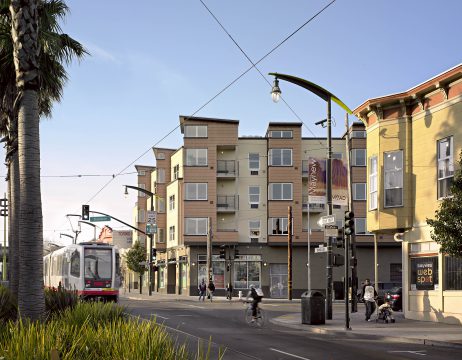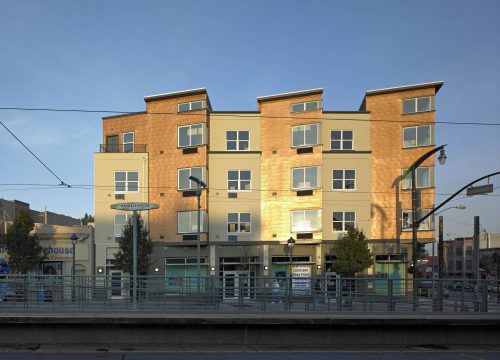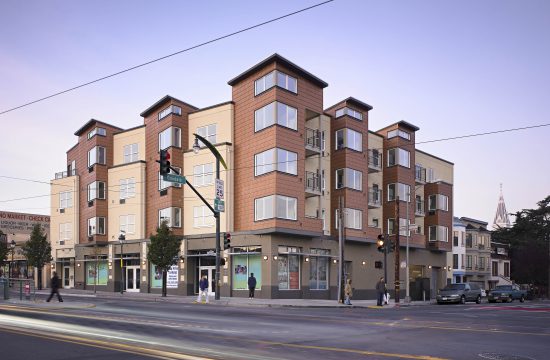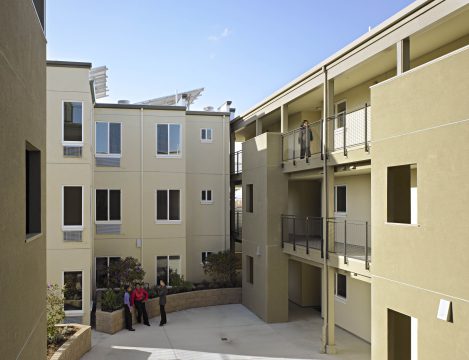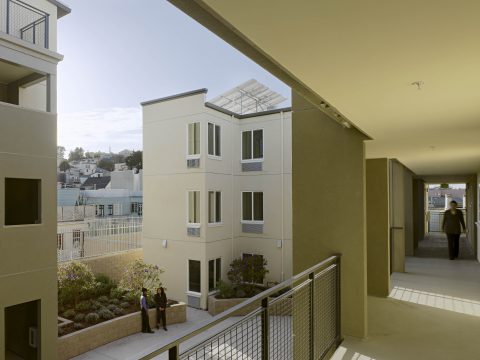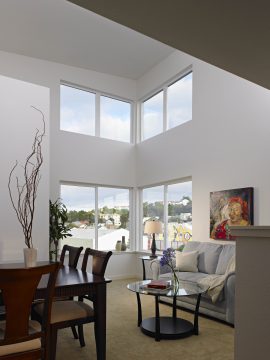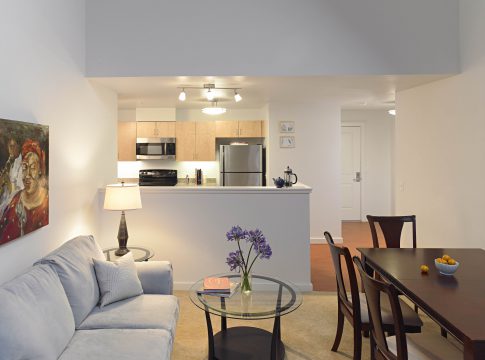Description
Bay Oaks is a 4-story, 18 unit, first time home buyer condominium development with ground floor retail, located on a light rail line in the Bayview neighborhood of San Francisco, a mixed-use urban district. The site reclaims an urban corner on a long vacant lot in the Bayview Town Center. All dwelling units have windows on at least two sides, providing cross-ventilation and daylight. An interior courtyard provides protected open space in this dense, urban neighborhood. The program includes 12 one-bedroom units, 6 two-bedroom units, 2,100 sq.ft. retail, 11 car parking garage, and a podium courtyard.
Vision
To create a vibrant cornerstone for the neighborhood, providing housing, retail and community activities. Revitalize a vacant site at a light rail stop.
project requirements
To develop a safe, dense, community integrated development within a vibrant neighborhood.
DESIGN FEATURES
- Urban infill, mixed-use
- Community display board along Third Street
- Angled bays focus views on downtown
- Use of metal shingle siding
GREEN FEATURES
- Photovoltaics for on-site energy production
- Natural cross ventilation and daylight in every unit
- Materials- linoleum flooring, eco-colors, recycled carpet
- Transit Oriented Development adjacent to T-line, bike parking
PROJECT INFORMATION
- Building size/acres: 24,000 sq. ft./.2 acre
- Density: 90 du/ac, 18 units
- Completion: est. October 2009
