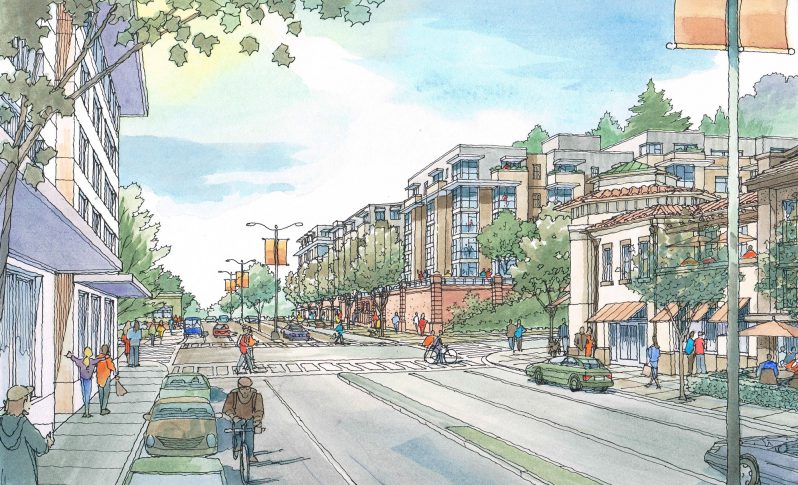DESCRIPTION
California College of the Arts (CCA) is one of the Bay Area’s premier arts institutions with its main campus located at the terminus of College Avenue in Oakland’s vibrant Rockridge neighborhood. To increase efficiency and manage future expansion, CCA is considering the consolidation of all their facilities and dormitories to its second campus in San Francisco while exploring redevelopment possibilities of their four-acre hillside Oakland campus.
SCCA engaged the VMWP team to conduct test-fit capacity studies and conceptual mixed-use design scenarios that optimize the hillside site. The preferred design comprises several new residential podium buildings with below-grade parking, street-facing retail along Broadway Avenue, and retrofitted institutional buildings. Additionally, two architecturally significant historic buildings are preserved to provide both shared residents’ facilities and news arts programs. Together with its mature redwood trees, new common open spaces, and expansive views over Downtown Oakland, this unique project exhibits exceptional place making potential.
The development program includes 250-350 housing units, 4,000 s.f. of retail, and 25,000 s.f. of institutional space.
DESIGN FEATURES
- Terraced podium buildings with below-grade parking, shared courtyards, and housing units with expansive views
- Retrofitted institutional buildings offer potential to integrate arts program
- Historic preservation of two exemplary campus buildings
- Integration of on-street retail attracts pedestrians from vibrant College Avenue
Project Information
- Client: Equity Community Builders, LLC
- Building size/site area: 270,000 sq.ft./ 4 acres
- Density: 250-350 units



