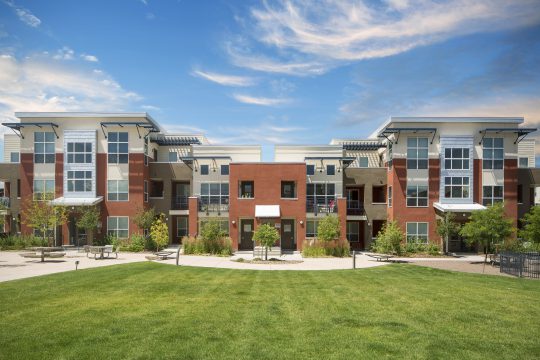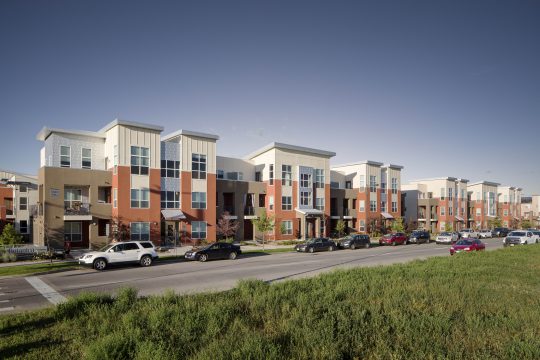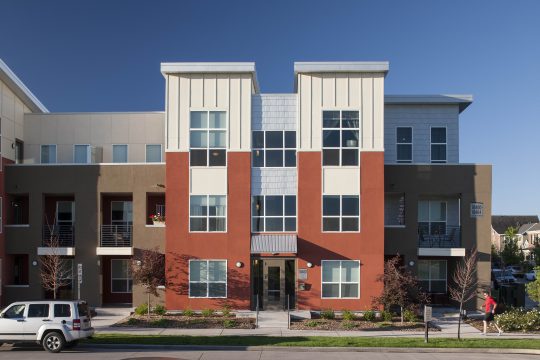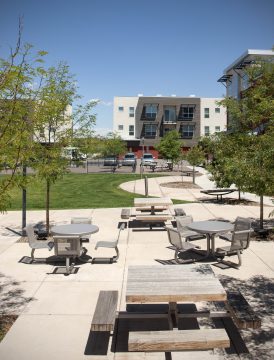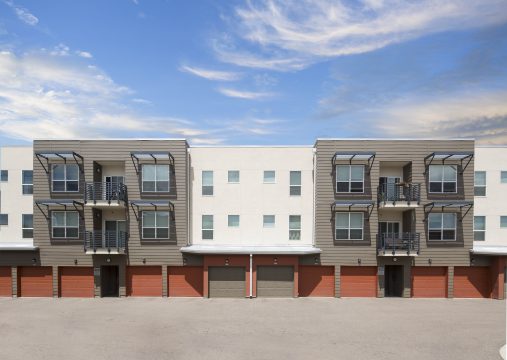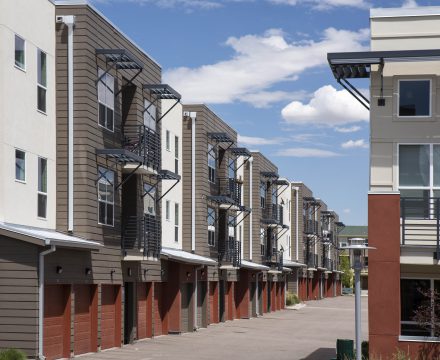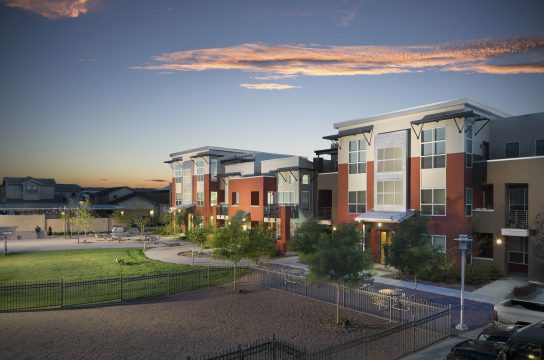DESCRIPTION
Eastbridge Apartments is a multi-family residential development located just south of Eastbridge Town Center in the Stapleton community of Denver. The Eastbridge development serves as a transitional piece of the urban fabric shifting from the commercial center to less dense single-family residential developments. The 118 rental units are broken up into six buildings taking on a horseshoe form. Four of the buildings line streets while the remaining buildings define a large landscaped central courtyard. The architecture is composed of rectangular volumes and a mixture of flat and angular roofs expressing the volume inside.
VISION
To provide vital higher density housing to sustain the Town Center.
PROJECT REQUIREMENTS
To develop a transitional, high-density community
between the Town Center and lower density residential developments.
DESIGN FEATURES
- Flip cap roof forms allow higher ceilings, larger windows and more natural light deeper into the units.
- Larger patios and central landscaped courtyard to encourage outdoor living.
- Tuck under garaged private parking is unique to apartment flat prototype.
GREEN FEATURES
- High efficiency plumbing fixtures
- White TPO roof reduces heat island effect
- Cement board siding
- Adjacent to public transportation
- Energy Star appliances
- Drought tolerant landscaping
PROJECT INFORMATION
- Client: Brookfield Properties
- Building size/acres: 6,200 sq.ft./.57 acre
- Units: 8 Residential Suites
- Completion: August 2005
