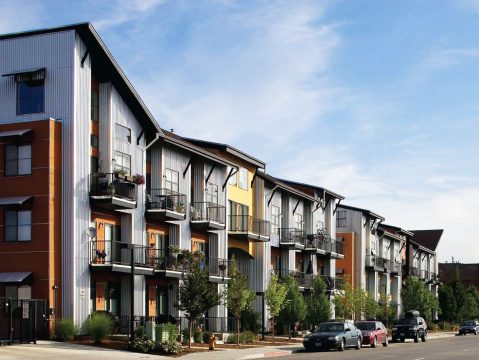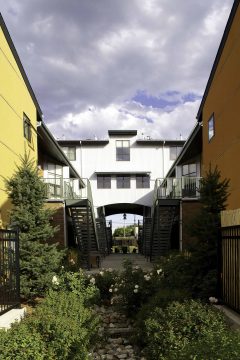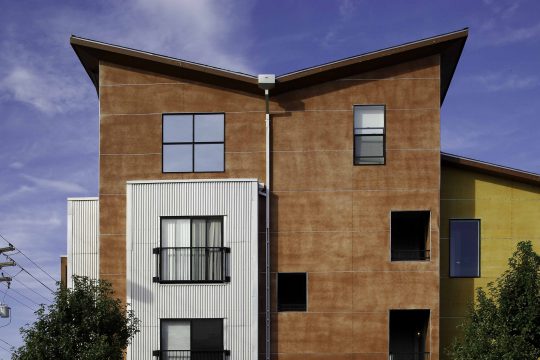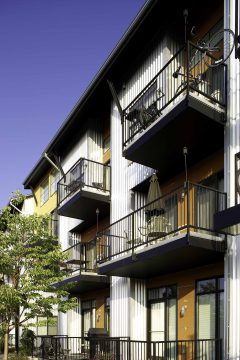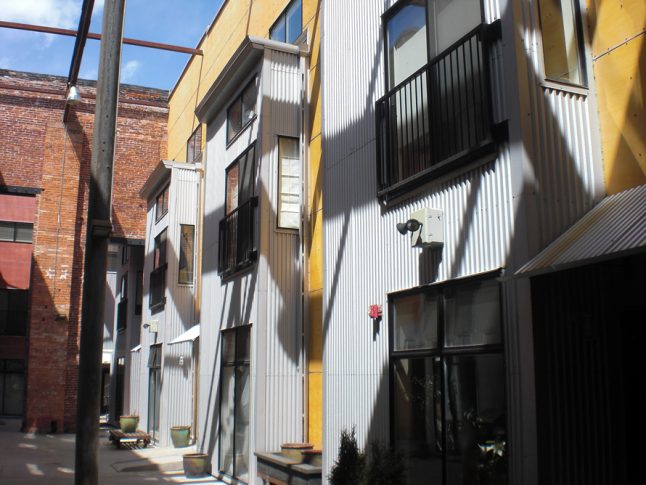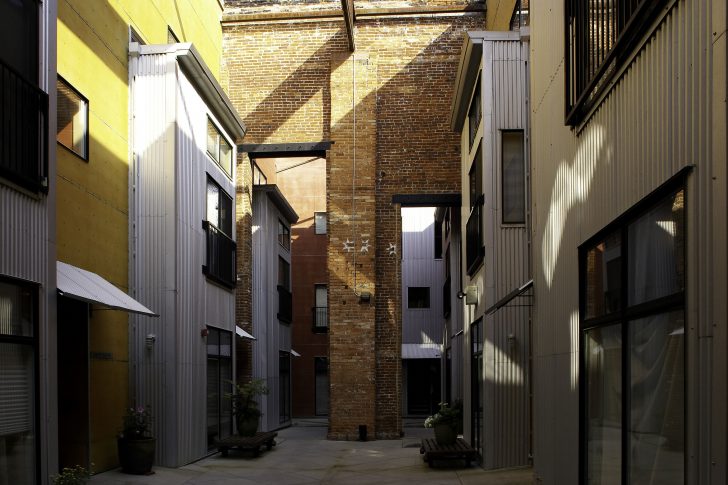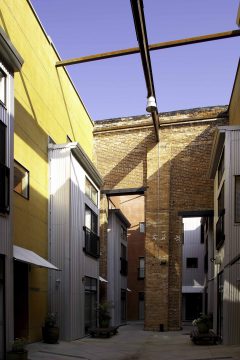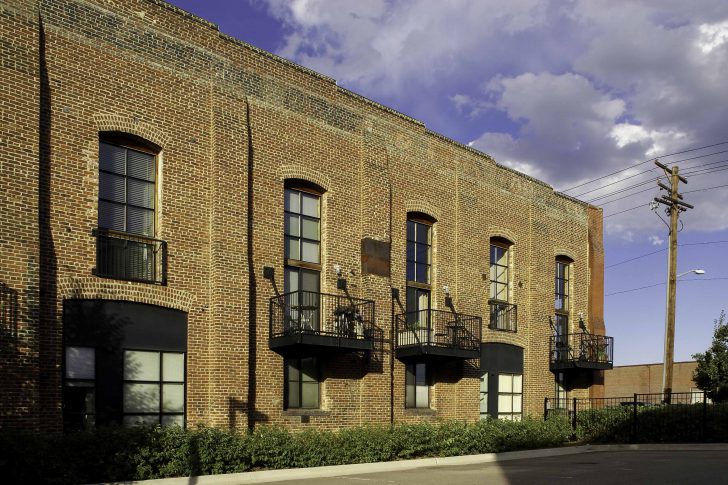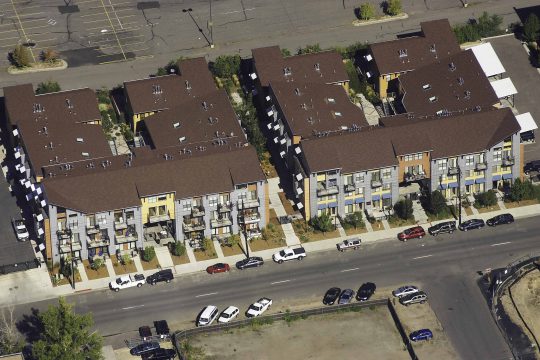DESCRIPTION
Fire Clay Lofts combines new urban housing forms and adaptive reuse of a historic warehouse created two blocks of mixed-use loft buildings, while recapturing the industrial character of an urban neighborhood. Comfortable modern interiors juxtaposed with distinctive exterior materials, such as corrugated metal and cement board siding, have breathed new life into a decades-vacant industrial district providing live work and attainable housing opportunities. Provocative use of area forms and materials to provide housing and mixed uses where none had previously existed, inspired the renewal of an old, under-used, industrial urban corridor.
PROJECT REQUIREMENTS
Develop an integrated re-use strategy, providing unique living spaces and architecture for first time homebuyer and workforce housing.
VISION
To provide urban density housing to help sustain the Town Center.
DESIGN FEATURES
- Private outdoor spaces
- Light-filled courtyards
- Exterior entries with back range views
- Distinctive exterior features
- 18-foot ceilings, two levels of living space
GREEN FEATURES
- Re-use of existing 1880’s warehouse
- Greyfield redevelopment site
- Urban-infill/within walking distance of downtown Denver
- Bio-swale feature
- Bamboo flooring in all units
AWARDS
PROJECT INFORMATION
- Urban Ventures, LLC
- Building size/acres: 130,000 sq.ft./ 4 acres
- Density: 148 units / 37 du/ac
- Completion: Phase 1: 2001 Phase 2: 2004
