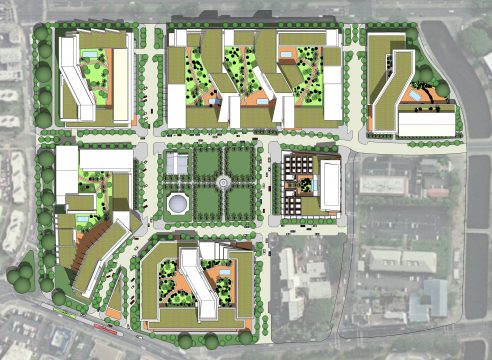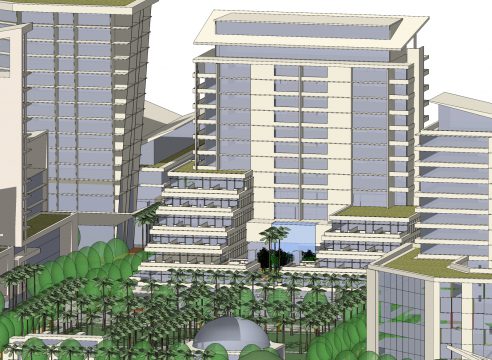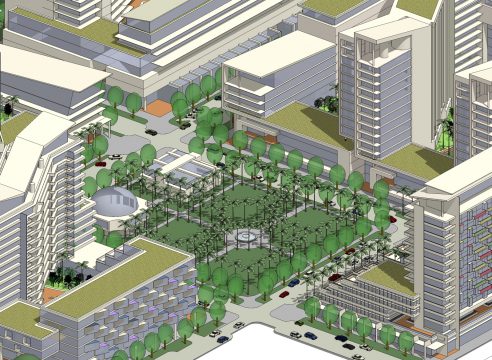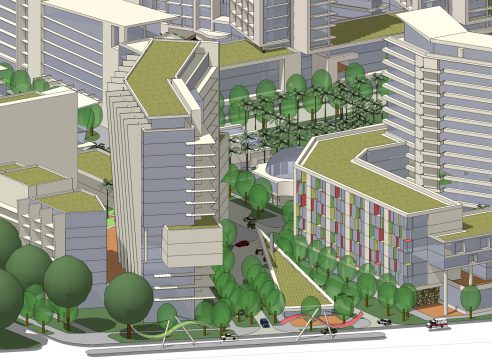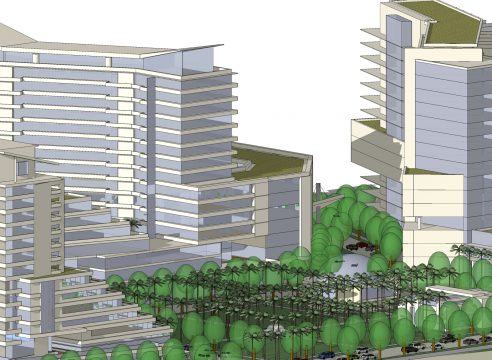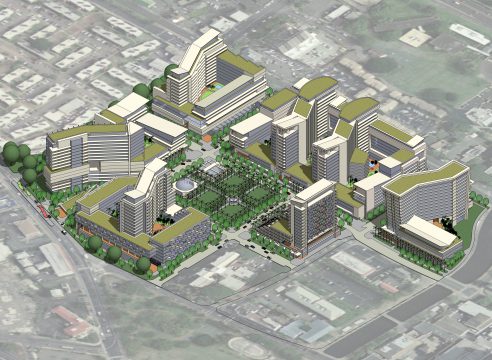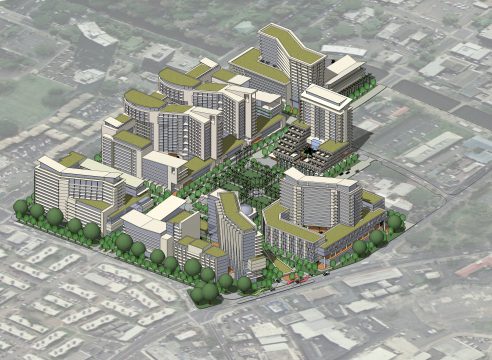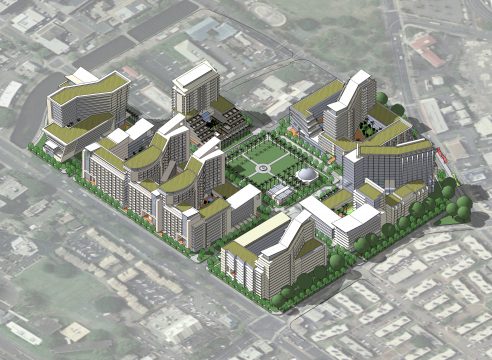description
Kukui Gardens is a 21.3-acre site in downtown Honolulu. This urban infill project will replace 800 units of public housing with 3,375 new units of mixed income housing, 108,000 sq. ft. of retail space, 123,000 sq. ft. of office space and a 300,000 sq. ft. hotel. This high-density mixed-use village is adjacent to a high capacity rail stop and downtown Honolulu. Courtyard typology housing atop podium parking, which is wrapped by retail, is the driving theme. Prevailing winds are funneled through the courtyards to provide a passively cooled outdoor space. With abundant green-roof landscaping and water features, these spaces will become significantly less in temperature to the outside environment as well as social beacons of each block. Dramatic architectural forms are introduced to take advantage of views toward mountains, the bay and downtown.
vision
To create an open urban infrastructure which will provide dramatic architectural interventions, transformations and improvements in housing, shopping, work and leisure.
DESIGN FEATURES
- Green and sustainable design concepts and techniques used throughout the development
- Emphasis on Smart Growth by urban redevelopment next to Transit
- Mixed income, mixed use community
PROJECT INFORMATION
- Project size/acres: 21.3 acres
- Density: 3,375 residential units, 108,000 sq. ft. retail, 123,000 sq. ft. office, and a 300,000 sq. ft. hotel
- Completion: To be determined
- Construction est.: To be determined
