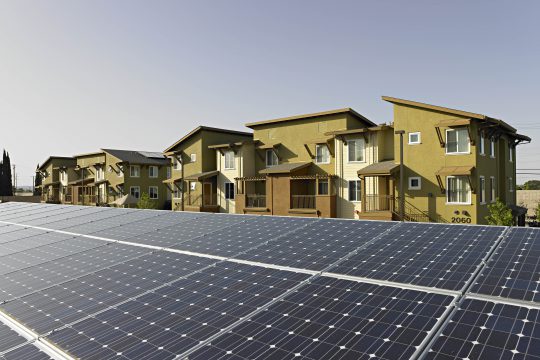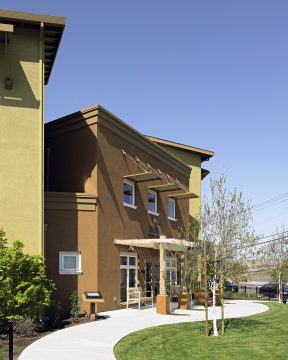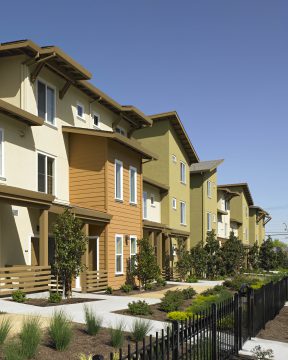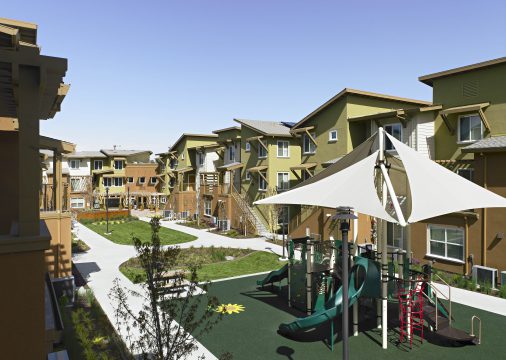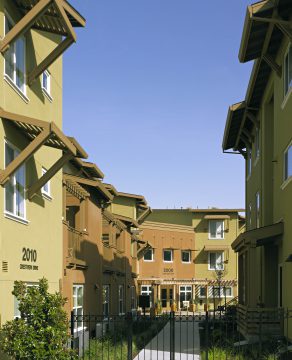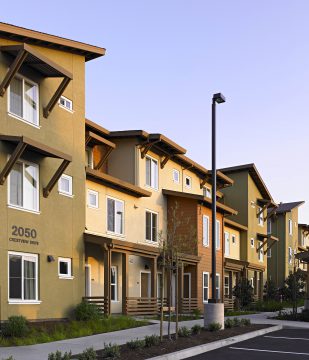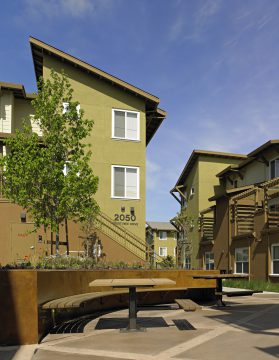DESCRIPTION
Los Medanos Village provides 71 units of affordable rental housing for families in Pittsburg, CA. The development was broken down into 7 buildings to better relate to the scale of the residential neighborhood. To encourage ownership of the project by the residents, and to enhance safety, all units have front porches, individual entries, and views of the street and common spaces. A community building provides classroom space for supportive services and spills out to the patio and central courtyard where two tot lots, a play lawn, and a resident garden encourage interaction among the residents. Environmentally preferable materials, solar thermal hot water, and photovoltaics help Los Medanos Village be a healthy place to live.
VISION
Provide an affordable, safe environment for families to live and supportive services to help them thrive.
PROJECT REQUIREMENTS
Develop a 71-unit community of affordable family rental housing.
DESIGN FEATURES
- Building massing relates to the residential character of the neighborhood with front porches for each unit
- All public spaces have units facing onto to them to enhance security
- Two tot lots, a shaded play lawn, and community garden with raised planters encourage resident interaction
- Computer lab, two classrooms, a media room, a large community room with adjacent patio provide places for supportive services
- Buildings located on site to maximize the quality and quantity of open space
- Design uses appropriate shading devices to address Pittsburg’s hot climate
GREEN FEATURES
- Solar hot water heating
- Photovoltaic panels
- Environmentally preferable interior finishes
- Secure Bicycle Storage
- Energy Star® appliances
- Dual-glazed windows
- Exceeds Title 24 by at least 22%
PROJECT INFORMATION
- Client: RCD
- Building size/acres: 7 Buildings / 3.25 acre
- Density: 71 units – 21.8 du/ac
- Completion: 2009
