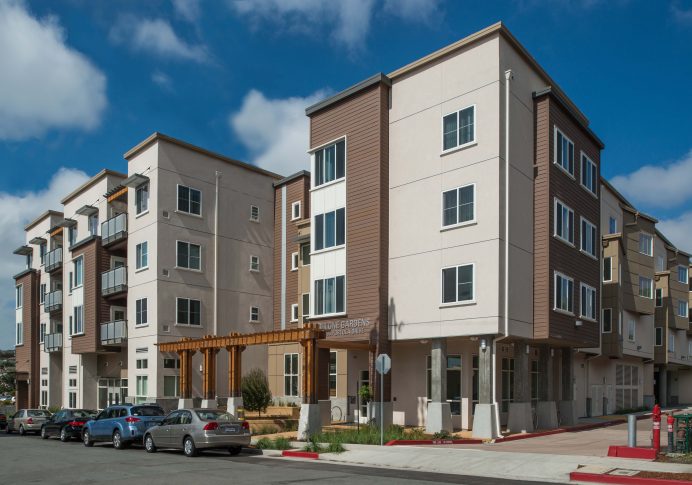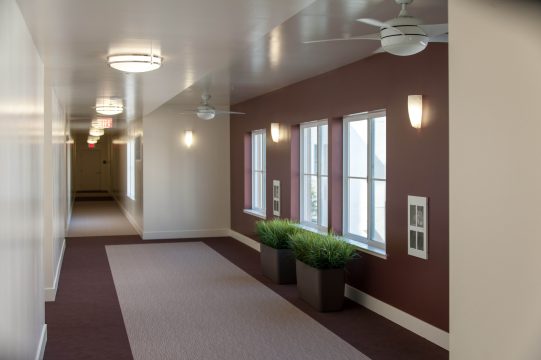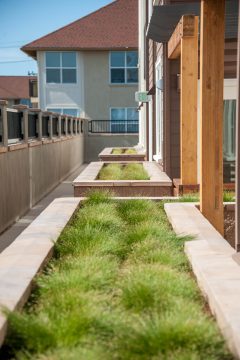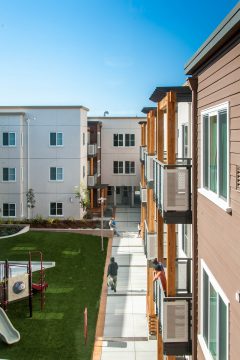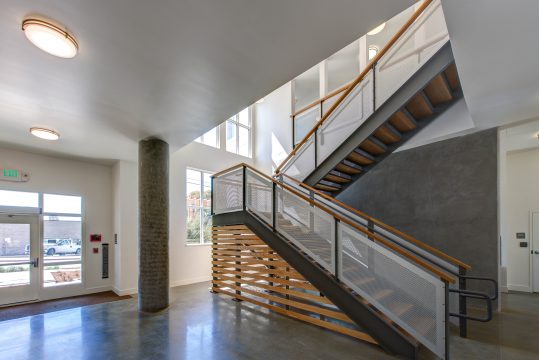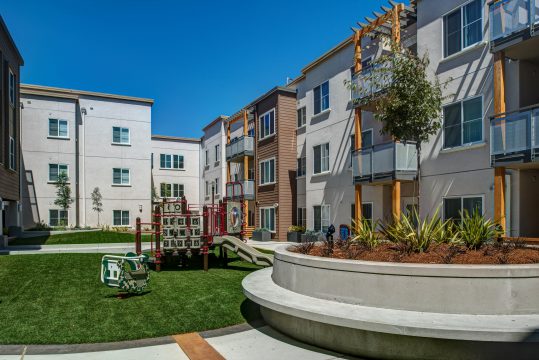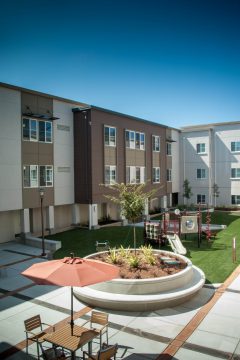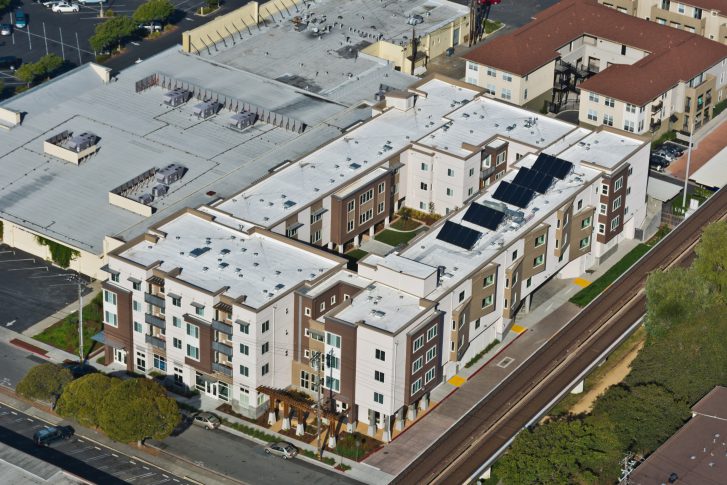DESCRIPTION
Ohlone Gardens is a mixed-use residential project which includes 57 affordable rental apartments over ground floor office/commercial space. The approximately one acre site includes a mix of one, two and three bedroom units configured around a central courtyard. At grade open space at street level leads to the Ohlone Greenway (a multi city linear park) and the community at large. Within the building, common areas including the community room and laundry room have been placed directly off of the central courtyard in order to maximize the use of this area. The courtyard has several seating areas, a children’s play structure, and a raised lawn area. Adjacent to the raised BART tracks, the units include special acoustic designs built into the building.
DESIGN FEATURES
- Wayfinding system incorporated that is sensitive to the needs of blind residents
- Central courtyard links to interconnected open space and greenway
- Stormwater management
GREEN FEATURES
- Construction waste recycling plan that diverted 70% of construction waste from landfills
- Exceeds Title 24 energy efficiency standards by over 32%
- Solar thermal systems for hot water pre-heating
- ENERGY STAR appliances
- LED lighting in the garage
- Double-paned, triple-paned, and double glazed low E windows
- Durable, low maintenance finishes
- Recycled content carpet and flooring
- Low VOC paints and adhesives
- 100% non-smoking building
- Formaldehyde-free cabinet boxes, counter top substrates, and building insulation
- Drought tolerant landscaping, bioswale drainage and filtration, water permeable pavement
- High-efficiency faucets, toilets, and showers
- Blower door testing and air sealing of units
PROJECT INFORMATION
- Client: Resources for Community Development
- Building size/acres: 98,070 sq.ft./ .94 acre
- Density: 57 units – 60.8 du/ac
- Completion: 2015
