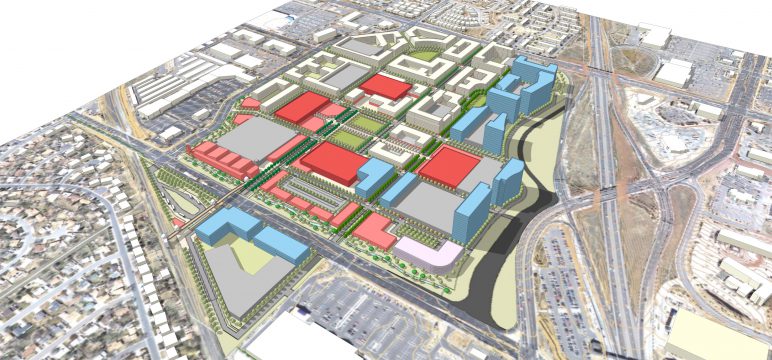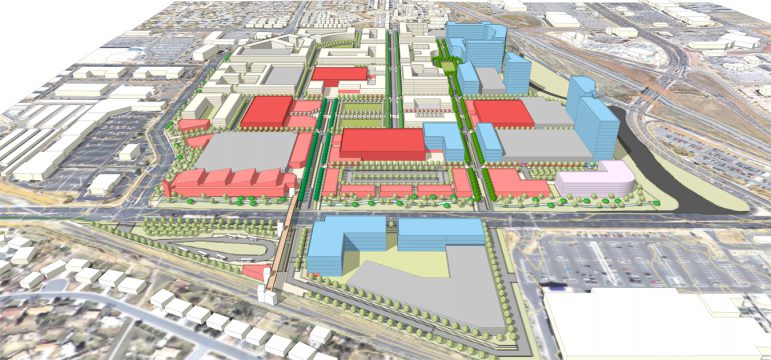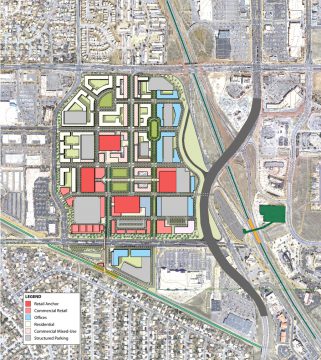DESCRIPTION
The Westminster mall sits at the crossroads of US 36, Sheridan Street and 88th Avenue, adjacent to a planned Regional Transportation District multimodal commuter rail stop. The plan for this new urban neighborhood is organized by a traditional pedestrian-oriented street grid surrounding a central Town Square. The mixture of uses includes common open space, office uses, and dwelling units in 4-8 story residential buildings above ground floor retail including a multiplex cinema, and a “Restaurant Row”.
PURPOSE
The purpose of the project was to define the city’s urban design goals and objectives, and to articulate these clearly to the future developer prior to their development proposal.
VISION
The Vision for the redevelopment of an outdated 102-acre enclosed shopping mall is to create a framework and basic development guidelines for a dense, vibrant, mixed-use transit-oriented neighborhood to serve as a new downtown for the city.
DESIGN FEATURES
- Shared parking structures take advantage of offset peak parking demand and transit center parking needs
- Multiplex cinema
- Centrally located town square
- Greenway highlighted as a pedestrian promenade along “Restaurant Row”
GREEN FEATURES
- Transit-oriented master plan
- Re-use of 4 existing anchor retail stores
- Multi-modal commuter transit center
- Parking structures rely on shared parking program
PROJECT INFORMATION
- Program: 102 acres
Residential: 2,300 dwelling units
Retail: 1,125,000 sq. ft.
Office: 1,005,000 sq. ft. - Density: 80-100 units/acre est


