DESCRIPTION
The 409 Acre parcel formerly home to the Central Louisiana State Hospital, is owned by the Louisiana Department of Health. After the hospital moved to its new location the community wondered what the future holds for this large site. It became apparent upon the site […]
DESCRIPTION
The California Street feasibility project is located on a neighborhood infill site in Northeast Minneapolis occupied by vacant 150-foot grain silos. A collection of 47 townhomes complement the existing neighborhood residential character, and together with a traditional alley-loaded configuration, several carriage houses rest atop private […]
Description
Linking neighborhoods throughout the southern districts of Minneapolis, a former rail right-of-way has been transformed into a major recreational greenway much beloved by residents and workers. Along the Midtown Greenway, new development has been springing up since the construction of phase one in 2000. The […]
Description
Three unique sites have been identified by the City and County of Honolulu to evaluate for housing development in accommodating anticipated population growth. Together with Strategic Economics and PBR Hawaii, VMWP is conducting test fits tailored to each site that correlate with housing market analysis, […]
Description
The Master Plan for North County Courthouse Campus addresses four parcels of approximately 9.7 acres, located in the City of South San Francisco, San Mateo County. The campus houses the publicly held parcels for the North County Courthouse Building, the Probation Department Building, the North […]
Description
The San Mateo County Event Center seeks to retain its position as the leading events destination in the greater San Mateo area by laying out a growth development plan for the next 30 years. Collaborating with its Board of Supervisors, stakeholders, and a specially-formed Master […]
DESCRIPTION
VMWP is collaborating with Raimi + Associates on overhauling the zoning and regulatory structure of Mountain View to allow the construction of up to 10,000 housing units in a mixed-use neighborhood in the North Bayshore area. VMWP is spearheading the urban design, block structure, street […]
DESCRIPTION
Working with TransAct, VMWP was charged to identify and evaluate potential development alternatives to enrich the historic Letterman and Thornburgh Districts of the Presidio through suitable adaptive reuse, enhanced retail amenities, “third place” spaces for social interaction, transportation management, and sustainable infrastructure, to define critical […]
DESCRIPTION
California College of the Arts (CCA) is one of the Bay Area’s premier arts institutions with its main campus located at the terminus of College Avenue in Oakland’s vibrant Rockridge neighborhood. To increase efficiency and manage future expansion, CCA is considering the consolidation of all their facilities and […]
DESCRIPTION
VMWP has provided urban design expertise to the Precise Plan process for 3.9 miles of El Camino Real in Mountain View. The analysis and design guidelines build the framework necessary to reposition ECR from a typical low-density suburban arterial into a ‘Grand, multi-modal, mixed-use Boulevard […]
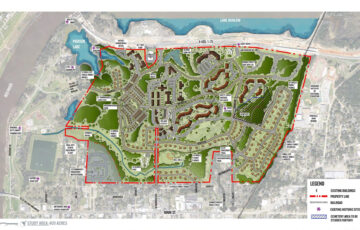 Central Louisiana State Hospital Campus Redevelopment
Central Louisiana State Hospital Campus Redevelopment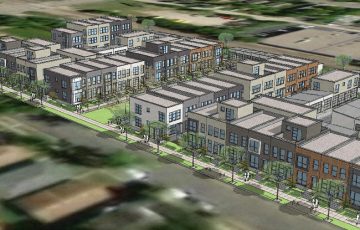 California Street
California Street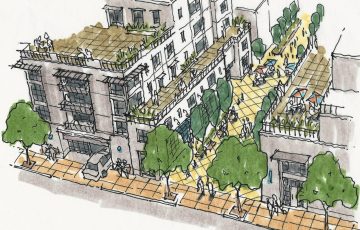 Lynlake Capacity Study
Lynlake Capacity Study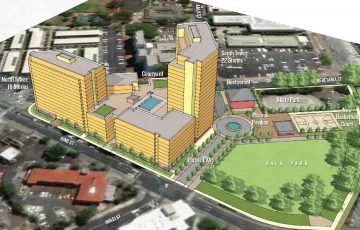 Housing Development Feasibility Evaluations
Housing Development Feasibility Evaluations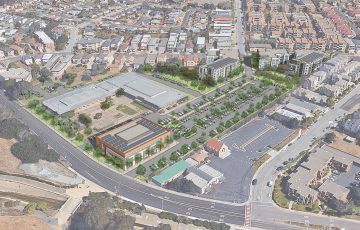 North County Courthouse
North County Courthouse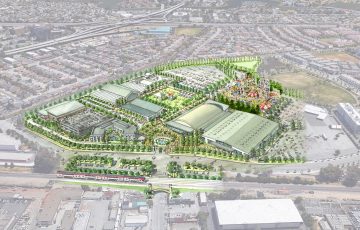 San Mateo County Event Center Vision Plan
San Mateo County Event Center Vision Plan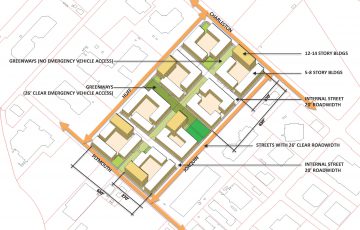 North Bayshore Precise Plan
North Bayshore Precise Plan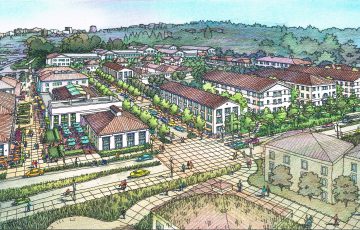 West Letterman Development Study
West Letterman Development Study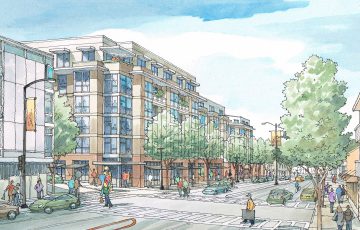 California College of the Arts Oakland Campus
California College of the Arts Oakland Campus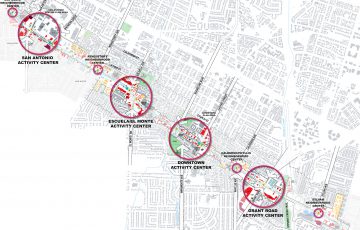 El Camino Real Precise Plan
El Camino Real Precise Plan