DESCRIPTION
Ensemble Station represents a catalyst for Transit Oriented Development for the city of Houston. Working in collaboration with the Environmental Protection Agency and the people of Houston, this site attempts to create not only a financially viable neighborhood for both land owners and occupants, but […]
DESCRIPTION
The Greater Fulton Neighborhood is located in the southern portion of Richmond Virginia and hosts the Orleans Station, which is the terminus of the 7.6 mile bus rapid transit corridor called the Pulse BRT. To determine the potential TOD opportunity within proximity of the station […]
DESCRIPTION
The vision for the Fannin Station TOD is one of connecting a series of properties into the redevelopment of a mixed-use, transit oriented district, made up of a variety of neighborhoods centered around pedestrian-oriented places. The existing Main Street light rail line and transit stop […]
DESCRIPTION
The Boulder Transit Village Transit Oriented Development concept brings together the goals of the City of Boulder of needed affordable mixed-use housing, RTD’s goals of a transit facility ready for future bus and commuter rail patrons, and the integration of the Historic Boulder train depot, […]
DESCRIPTION
Northgate Center is a 65-acre site at the intersection of Federal Boulevard and West 72nd Avenue. The area is in need of a wider variety of housing options to support the proposed commuter rail stop that will be 1/2 mile to the west of the […]
DESCRIPTION
Clear Creek Transit Village is a TOD located on the Gold Line of the Denver Metro Area FasTracks program. The Gold Line is slated to start construction in late 2010 and open to the public in 2016. Located in unincorporated Adams County, this site would […]
DESCRIPTION
The California Street feasibility project is located on a neighborhood infill site in Northeast Minneapolis occupied by vacant 150-foot grain silos. A collection of 47 townhomes complement the existing neighborhood residential character, and together with a traditional alley-loaded configuration, several carriage houses rest atop private […]
DESCRIPTION
Located along a key arterial in southwest St. Paul, Sibley Plaza today is configured as a typical suburban shopping center with a large parking field, single-story shops, grocery store, and a gas station. A freight rail line abuts the site and could potentially serve as […]
DESCRIPTION
Emerson Park, is located at the south end of the Metro Crossings development, a new mixed-use neighborhood including residential and retail, close to transit and other community facilities. Emerson Park includes large two- and three-bedrooms units for a total of 48 units. Featured within each […]
Description
Located south of Downtown Minneapolis, this infill building site fronts Minnehaha Regional Park and occupies a prominent corner neighborhood gateway. Its location near the Metro Light Rail and proximity to the airport make this site valuable for developing higher-density housing in the neighborhood. Together with Lander […]
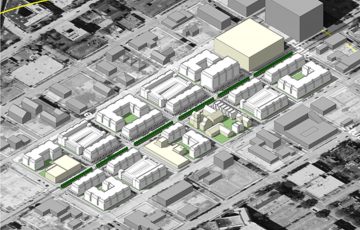 Ensemble Station
Ensemble Station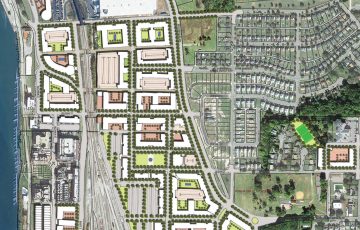 Orleans BRT Station Area Plan
Orleans BRT Station Area Plan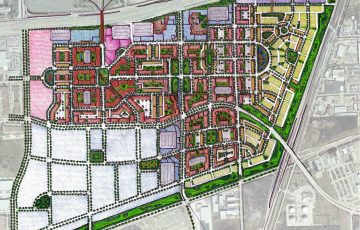 Fannin Station TOD
Fannin Station TOD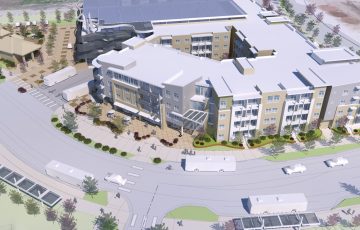 Boulder Transit Village
Boulder Transit Village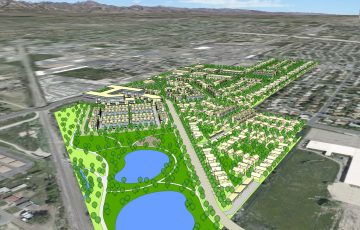 Northgate Center
Northgate Center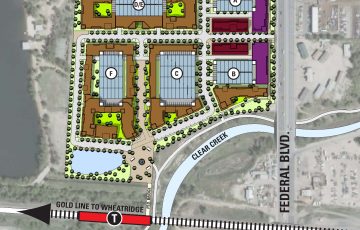 Clear Creek Transit Village
Clear Creek Transit Village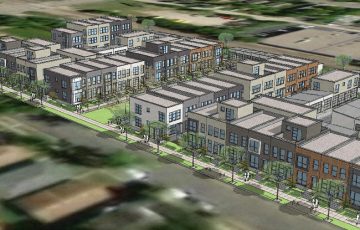 California Street
California Street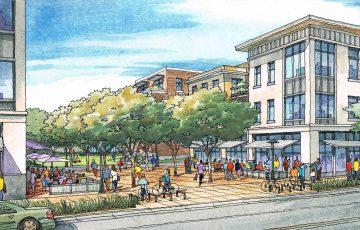 Sibley Plaza Neighborhood
Sibley Plaza Neighborhood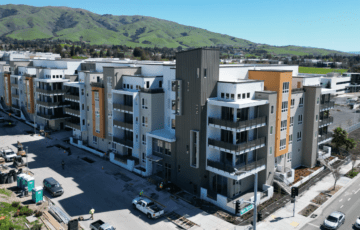 Emerson Park – Under Construction
Emerson Park – Under Construction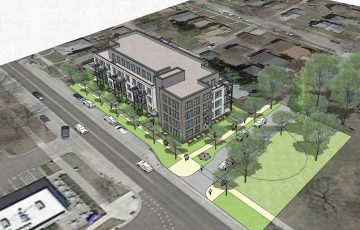 Minnehaha Capacity Study
Minnehaha Capacity Study