Description
Linking neighborhoods throughout the southern districts of Minneapolis, a former rail right-of-way has been transformed into a major recreational greenway much beloved by residents and workers. Along the Midtown Greenway, new development has been springing up since the construction of phase one in 2000. The […]
Description
Three unique sites have been identified by the City and County of Honolulu to evaluate for housing development in accommodating anticipated population growth. Together with Strategic Economics and PBR Hawaii, VMWP is conducting test fits tailored to each site that correlate with housing market analysis, […]
Description
The new development generates a better connection between the Canal District and the Bret Harte neighborhood. Includes Affordable and Market Rate housing for families, workforce and seniors. The development consists of four residential buildings with common space on each building for its residents, convenience retail […]
Description
The Master Plan for North County Courthouse Campus addresses four parcels of approximately 9.7 acres, located in the City of South San Francisco, San Mateo County. The campus houses the publicly held parcels for the North County Courthouse Building, the Probation Department Building, the North […]
Description
The San Mateo County Event Center seeks to retain its position as the leading events destination in the greater San Mateo area by laying out a growth development plan for the next 30 years. Collaborating with its Board of Supervisors, stakeholders, and a specially-formed Master […]
Description
The Balboa Reservoir neighborhood will be a diverse and inclusive mixed-income community that brings together residents and neighbors around the new Reservoir Park. Landscape and architecture will work together to connect residents to the natural setting and to link the surrounding commercial, residential and institutional […]
Description
The North Downtown Specific Plan covers a dynamic, growing extension of Downtown Walnut Creek. Its notable uses include auto sales and services, contemporary residential developments, Target, and the Golden Triangle office complex. This spectrum of uses capitalize on the area’s close proximity to both the […]
description
The Middlefield Junction Strategic Plan addresses three publicly held parcels, approximately 8 acres total, within the Middlefield Junction area of the Fair Oaks Community, in the County of San Mateo and City of Redwood City. The sites have been designated as the community hub for […]
DESCRIPTION
VMWP is helping Greystar to reposition a fading strip retail property in Mountain View as a four building mixed-use Transit Oriented Development. Leveraging the site’s location less than a quarter mile from the San Antonio Caltrain Station, the proposed project represents a significant implementation of […]
DESCRIPTION
The MacArthur Boulevard Conceptual Commercial Revitalization Plan provides urban design recommendations to improve the physical appearance of three target areas along MacArthur Boulevard, between 73rd Avenue and Durant Avenue at the Oakland/San Leandro border. Design concepts were developed and refined through a community process that […]
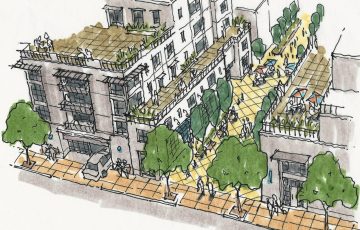 Lynlake Capacity Study
Lynlake Capacity Study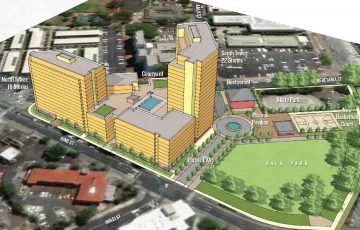 Housing Development Feasibility Evaluations
Housing Development Feasibility Evaluations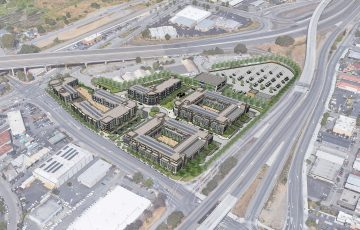 Marin Square
Marin Square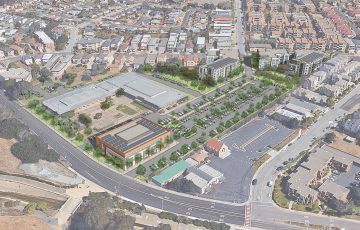 North County Courthouse
North County Courthouse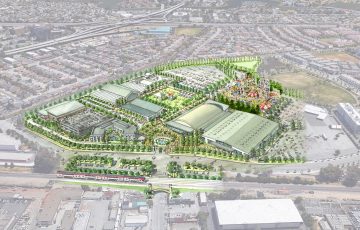 San Mateo County Event Center Vision Plan
San Mateo County Event Center Vision Plan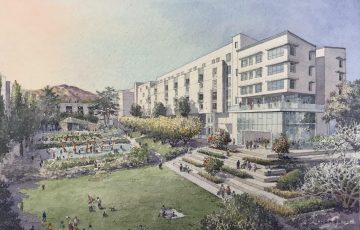 Balboa Reservoir
Balboa Reservoir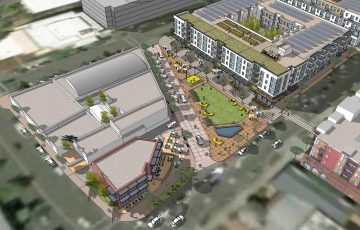 Walnut Creek North Downtown Specific Plan
Walnut Creek North Downtown Specific Plan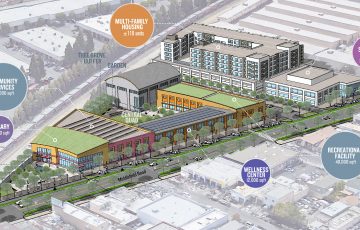 Middlefield Junction
Middlefield Junction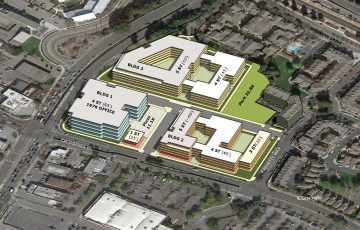 California Street Master Plan
California Street Master Plan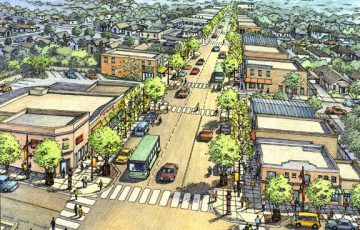 MacArthur Streetscape
MacArthur Streetscape