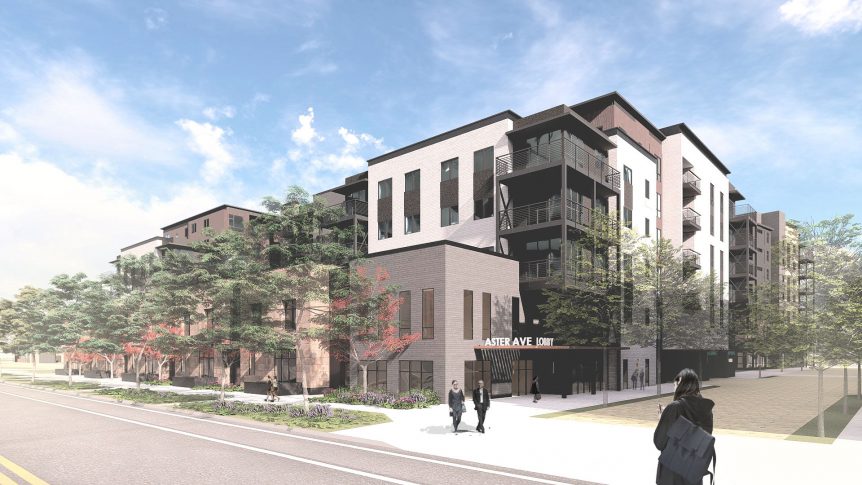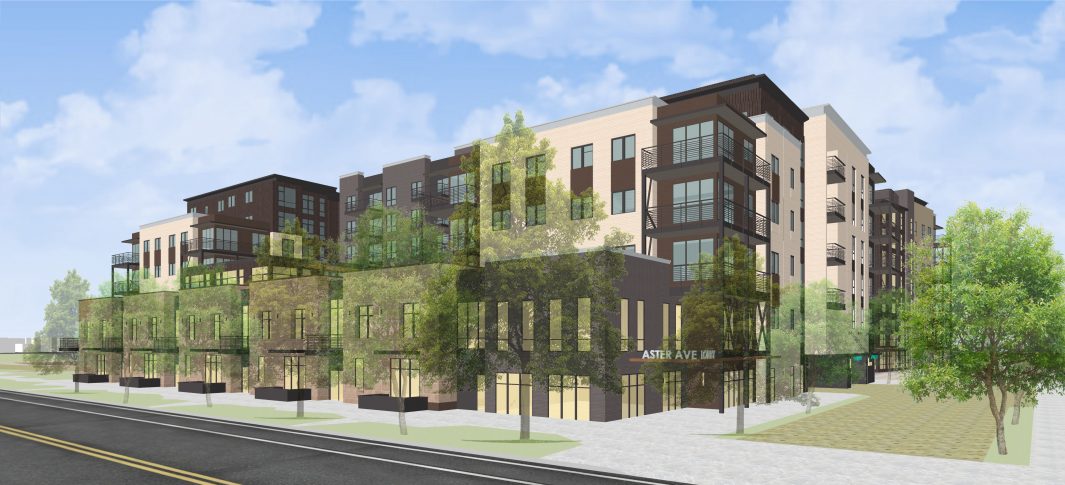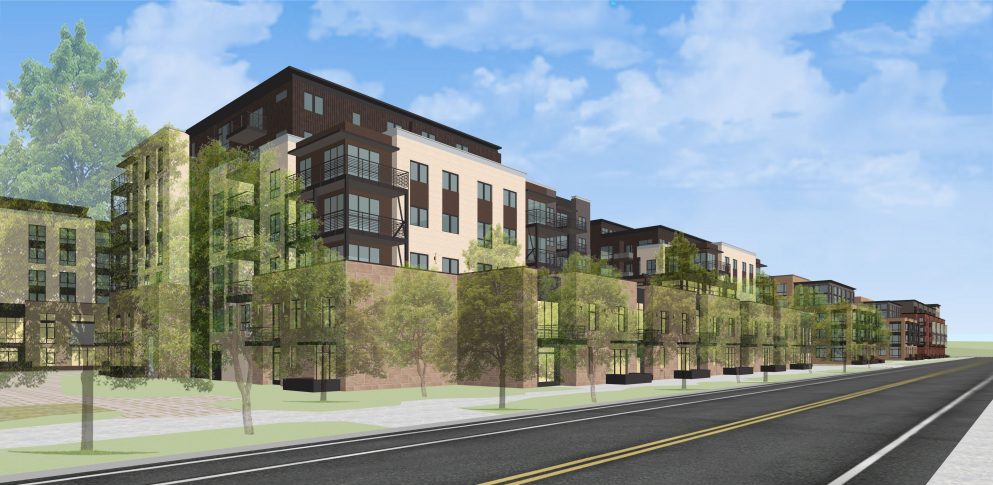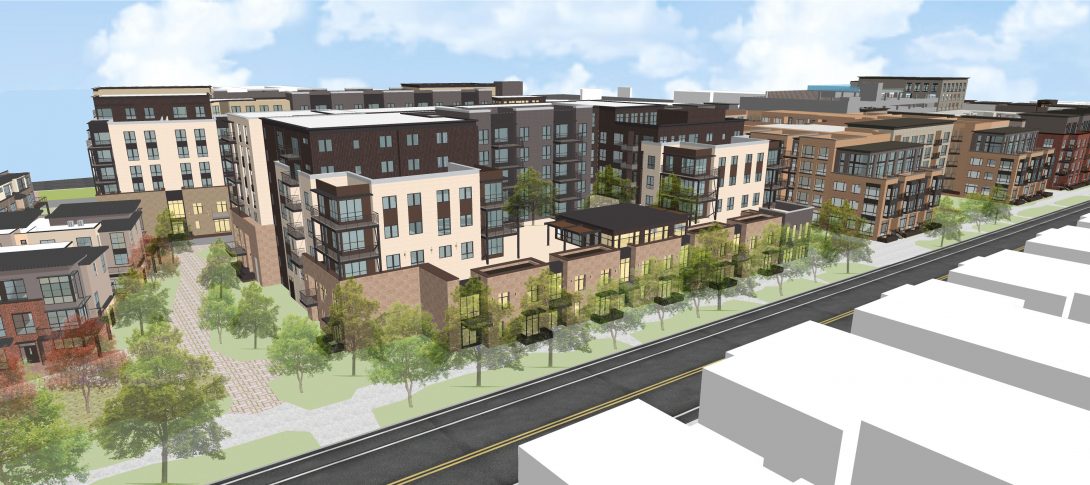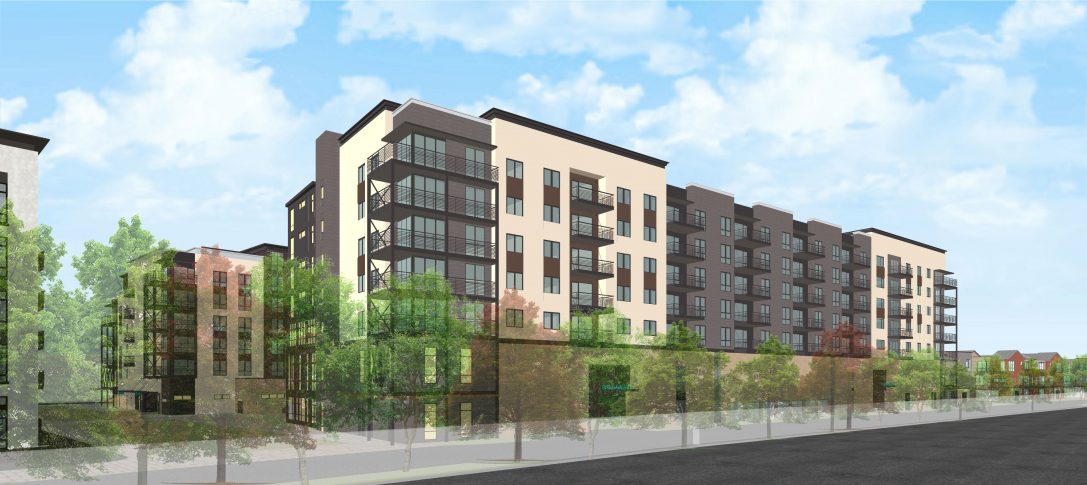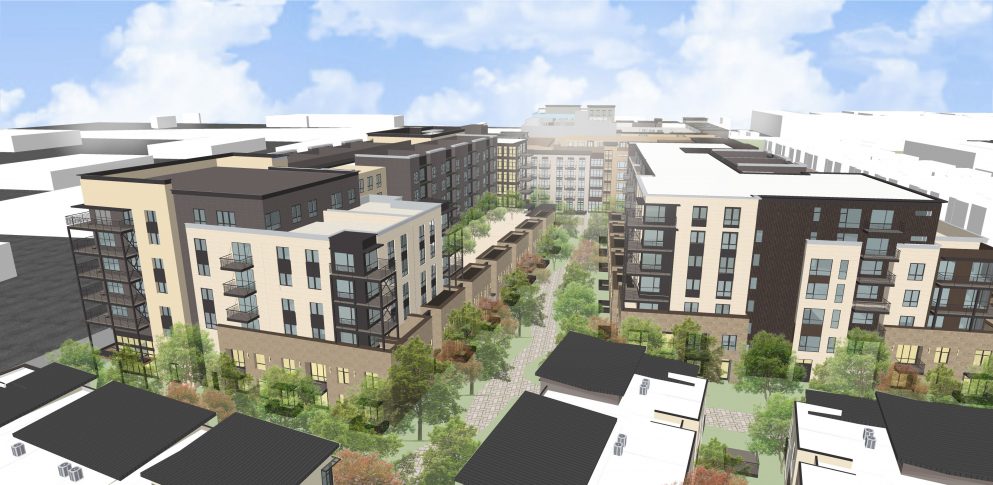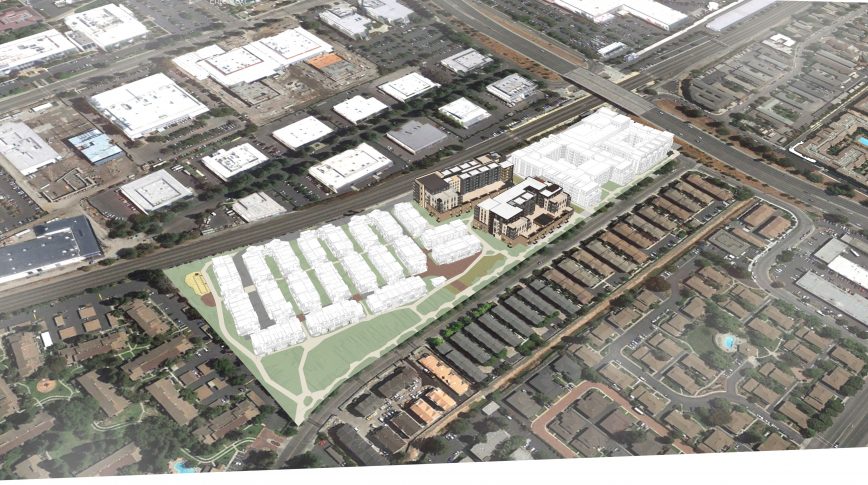DESCRIPTION
The Aster Avenue Condominiums project consists of two buildings, Building A and Building B, with 94 units and 95 units respectively that are part of a larger development of 741 units within approximately 17 acres.
The buildings are sited so that they are parallel to each other and their adjacent North and South right of ways Caltrain and Aster Avenue. They both include large courtyards at the second level podiums that are activated with common rooms, seating areas and other amenities. In both buildings, all of the units are designed to include large private balconies to create large indoor/outdoor areas that can open up to the courtyards or the surrounding landscape.
Each building is 7 stories above grade with a basement. The first two floors of the buildings include townhouse units which wrap around each face of the buildings’ exterior and open onto at-grade patios. The mix of units include one, two and three bedroom units with large open concept kitchens and great rooms.
DESIGN FEATURES
- Large courtyards with amenities such as a pool, clubhouse, and numerous seating areas
- Every unit takes advantage of the Mediterranean climate by providing generous indoor/outdoor areas that open to great rooms and open concept kitchen/living areas
- The architecture of the buildings reflects some of the characters of the industrial uses formerly on the site with the detailing of the exterior materials, balconies, and finishes.
Project Details
- Building size/acres: 503,000 sq.ft./3 acre
- Bldg A : 248,000 sq.ft.
- Bldg B : 255,000 sq.ft.
- Units:
- Bldg A : 94 units
- Bldg B : 95 units
