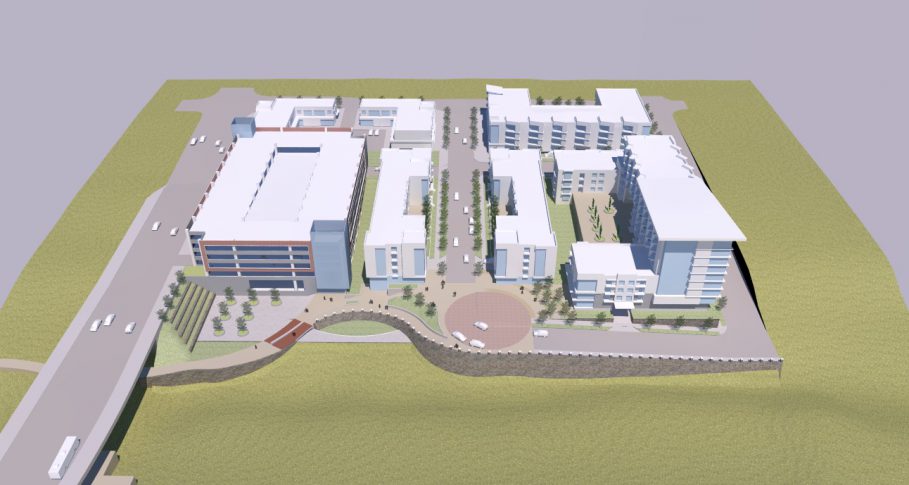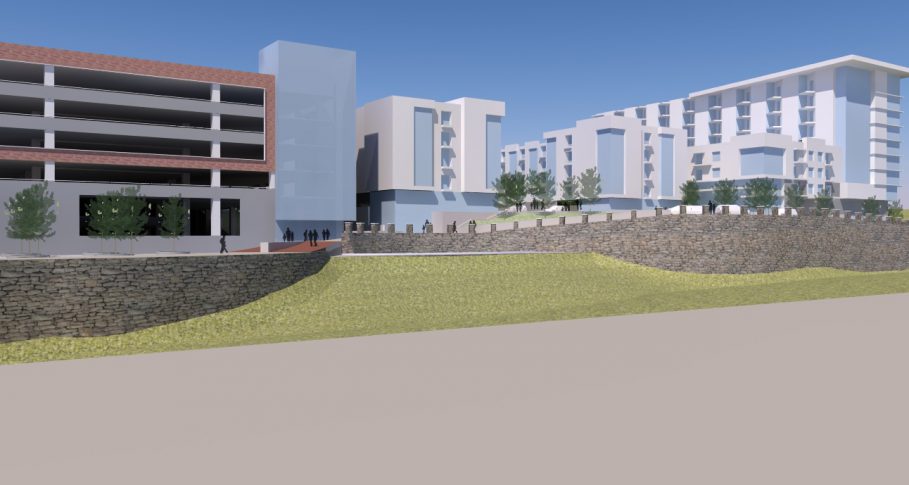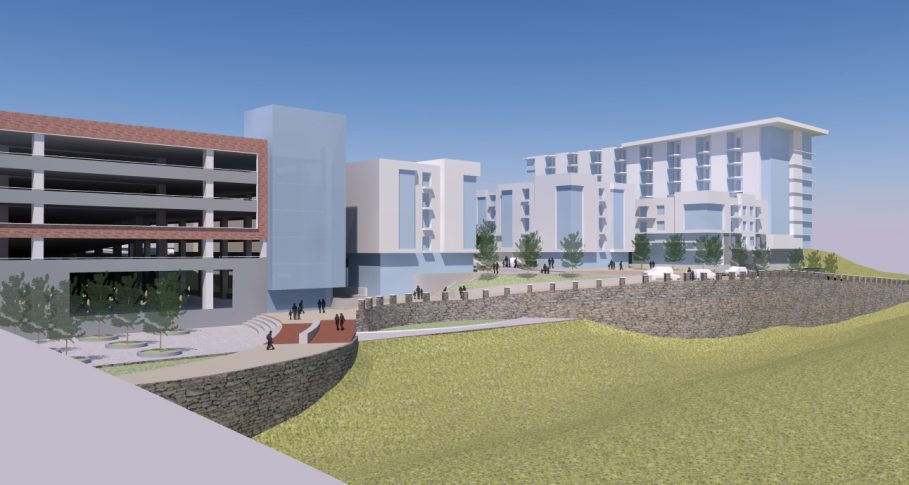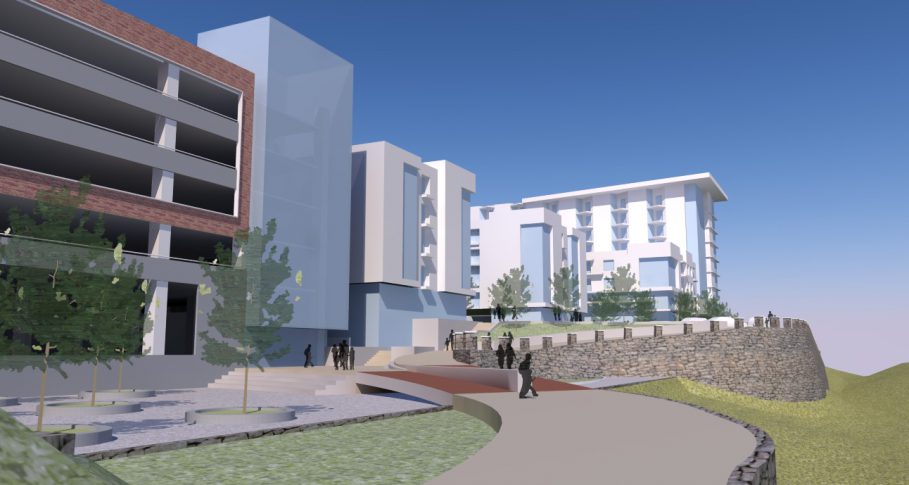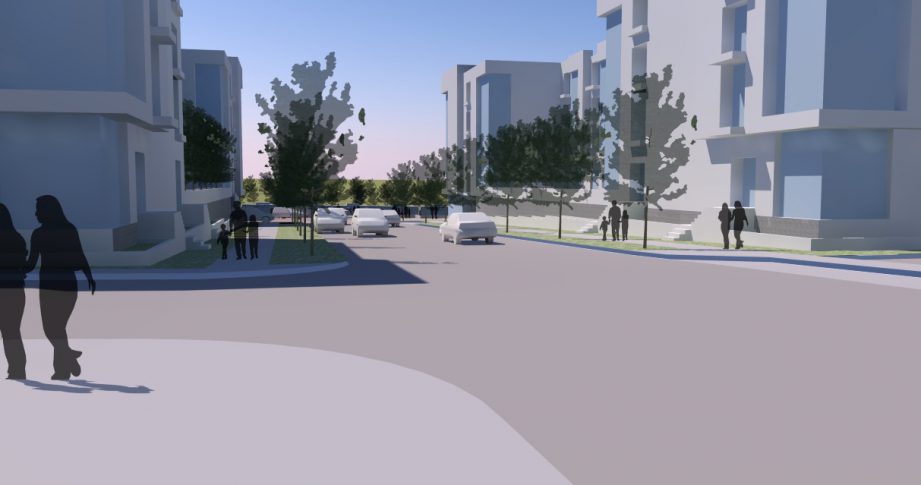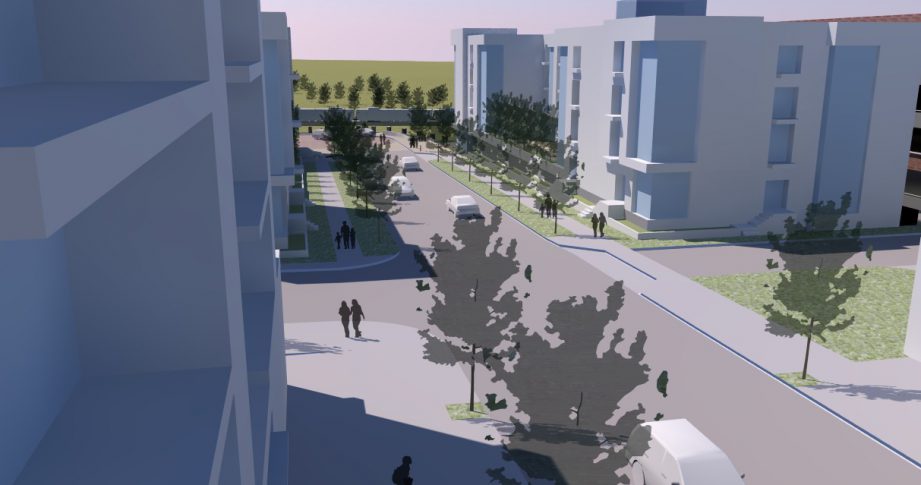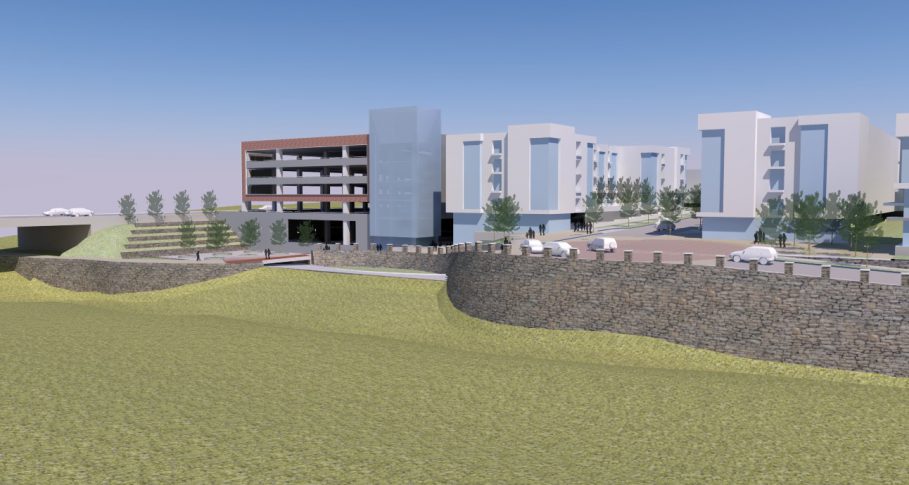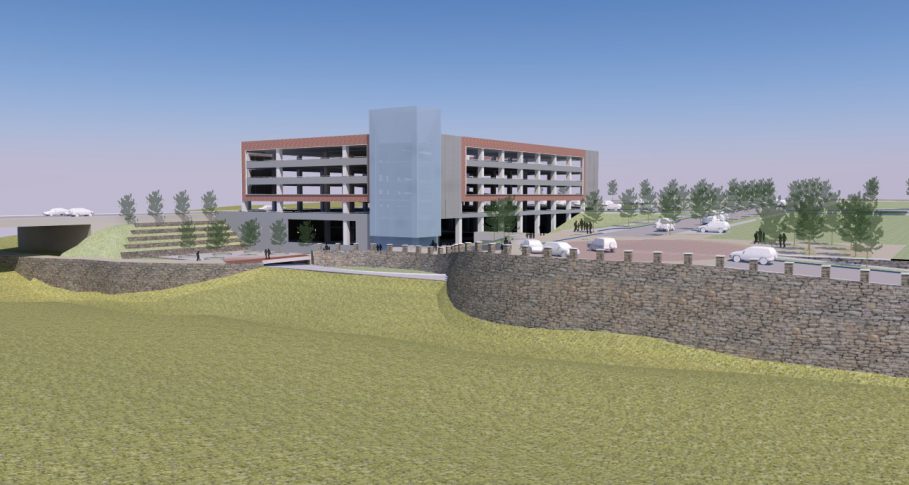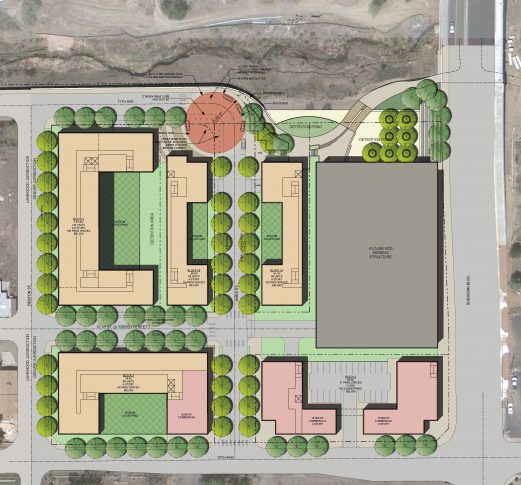DESCRIPTION
The 10th and Sheridan TOD Master Plan is a comprehensive, phased, redevelopment of the outmoded Jody Apartments affordable housing site and surrounding properties into an integrated 3.64 acre mixed use, pedestrian oriented community that is adjacent to the 10th and Sheridan light rail stop and an RTD Parking Structure. When fully built out, the project will contain 271 mixed income dwelling units, 35,000 square feet of commercial space, 381 parking spaces and a network of courtyards, plaza’s and high quality streets. This phased, integrated multi-modal neighborhood, requires that storm detention and water quality elements be handled in one facility on the north end of the RTD Parking Structure. As the transit facility and parking structure is the first phase of development, it is critical that the pond as well as Ames Street be constructed to best urban standards as to not preclude the future redevelopment opportunities represented by the 10th and Sheridan TOD Master Plan. Sustainability is woven into all aspects of the 10th and Sheridan TOD Master Plan. The neighborhood, buildings, streets, landscapes and infrastructure, are conceived as a whole, and each element will seek to integrate best practices towards a healthier and greener urban environment.
DESIGN FEATURES
- Higher density neighborhood
- Integration of high quality pedestrian amenities
- Integration of multi-model transit with mixed-use, mixed-income neighborhood
- Low slope streets on steep site for high quality pedestrian environment
- “Green street” concepts
- Relocation of detention pond to free up TOD developable land
- Phased to avoid displacement of current apartment residents
- Connectivity to adjacent neighborhood patterns
- Catalyst for adjacent site redevelopment
PROJECT INFORMATION
- Client: ULC / NEWSED
- Site: 3.64 acres
- Density: 74.4 du/ac
- Dwelling Units: 271 (256,000 net sf)
- Commercial: 35,000 sf (.22 FAR)
