Posted on: May 21, 2025
Source: SF YIMBY; Author: Andrew Nelson
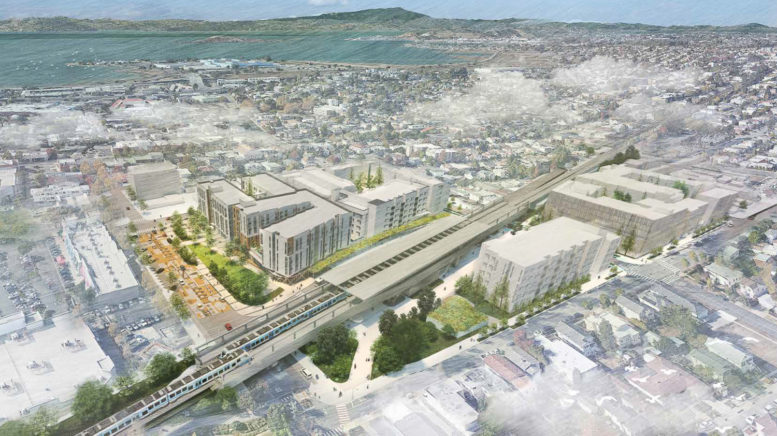
El Cerrito Plaza aerial view, preliminary rendering of design by Pyatok and Van Meter Williams Pollack
The El Cerrito City Council has started to support the next phase of affordable housing as part of the El Cerrito BART Station redevelopment in Contra Costa County. With construction expected to begin later this year on the first phase, the council provided a $350,000 loan while city staff apply for over $40 million in state funding for the next portion of below-market-rate units. Holliday Development, Satellite Affordable Housing Associates, and Related California are jointly responsible for the 743-unit master plan on behalf of the property owner, BART.
Reporting from Sierra Lopez from the Bay Area News Group states that the city is pursuing the grant from the Affordable Housing Sustainable Communities program. The financing would go towards development costs, improvements around the building, Parcel C East, and providing transit passes to future residents.
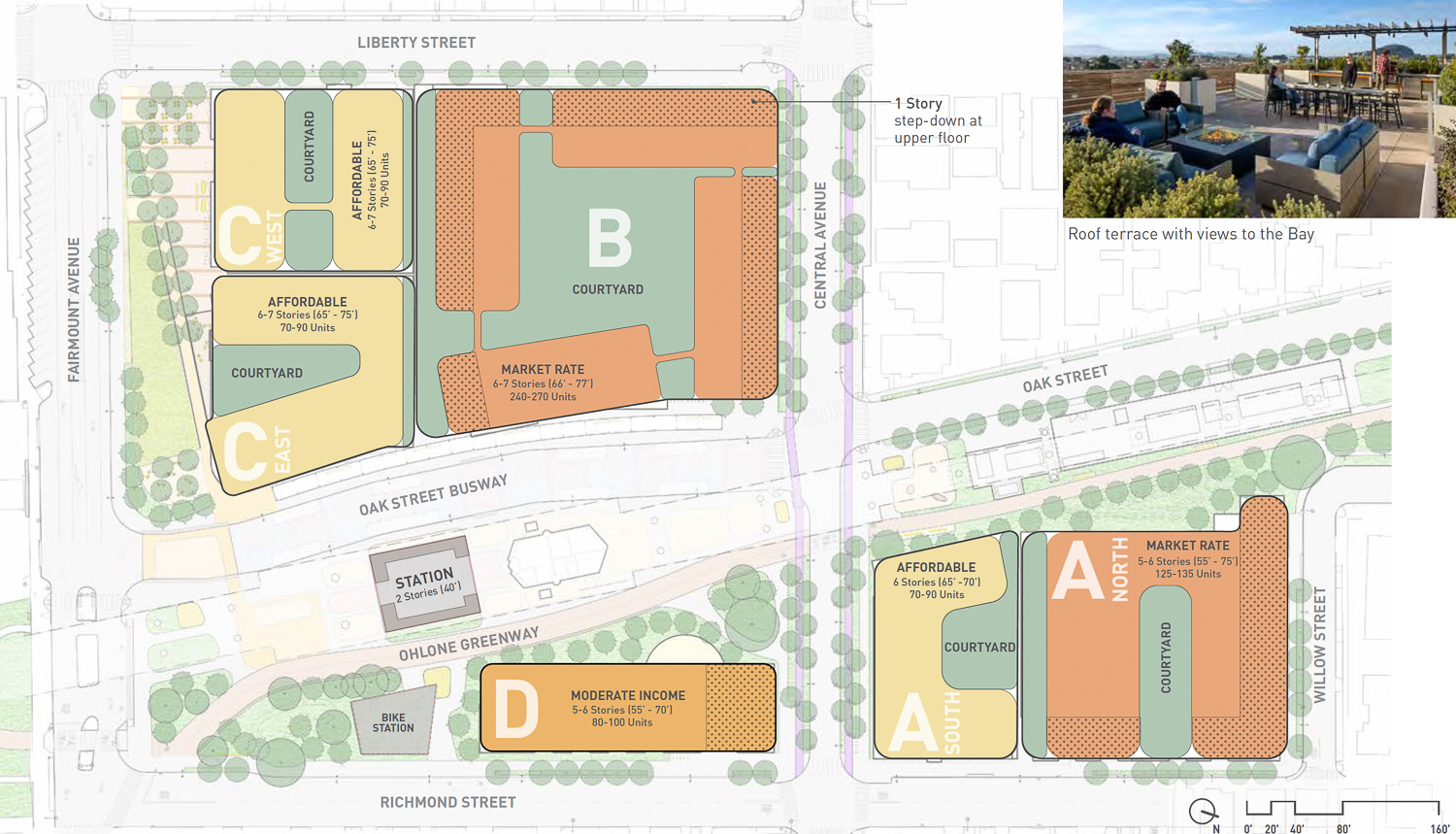
El Cerrito Plaza site map
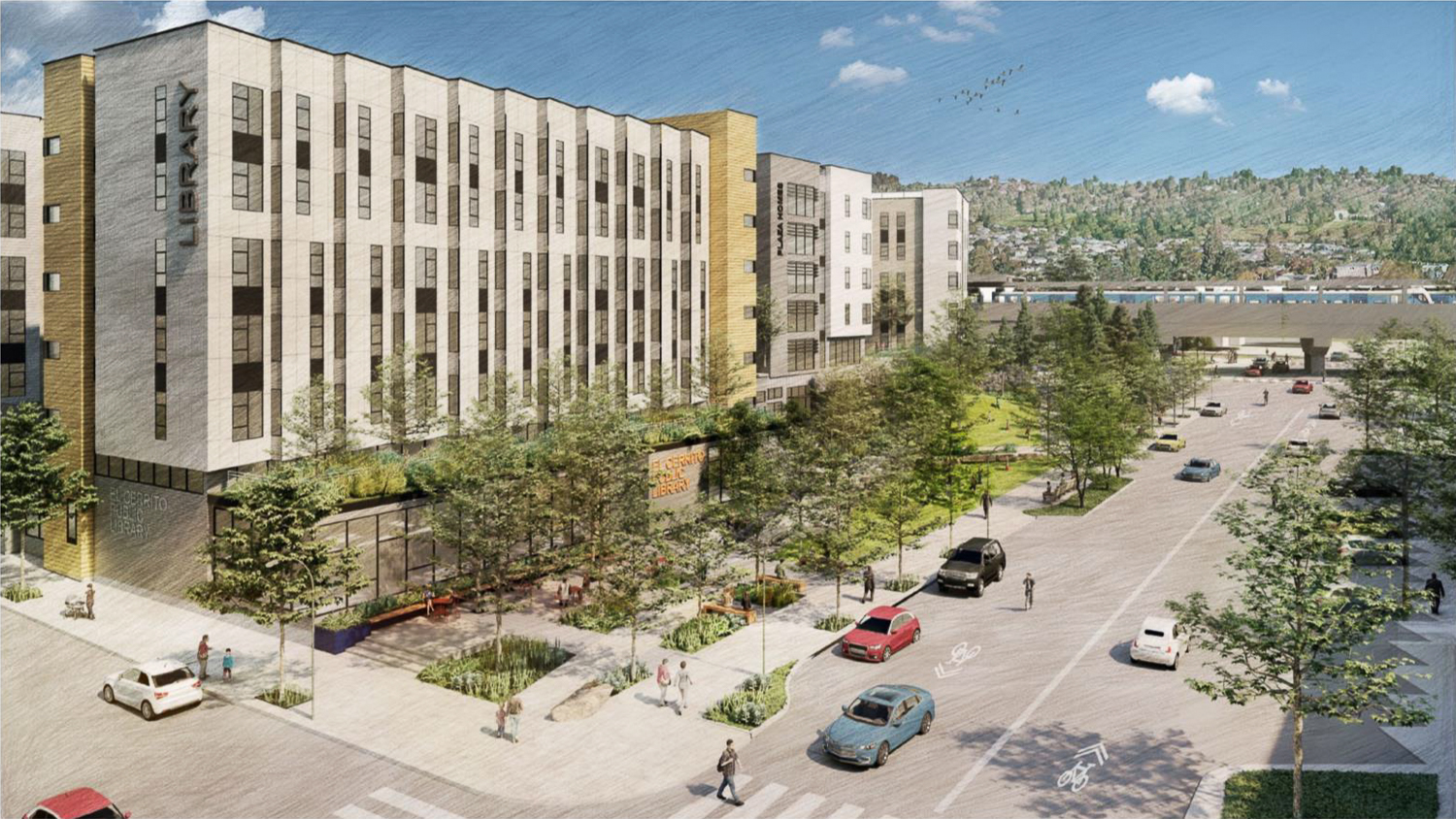
El Cerrito Plaza Parcel C West, rendering via BART Board of Directors project presentation
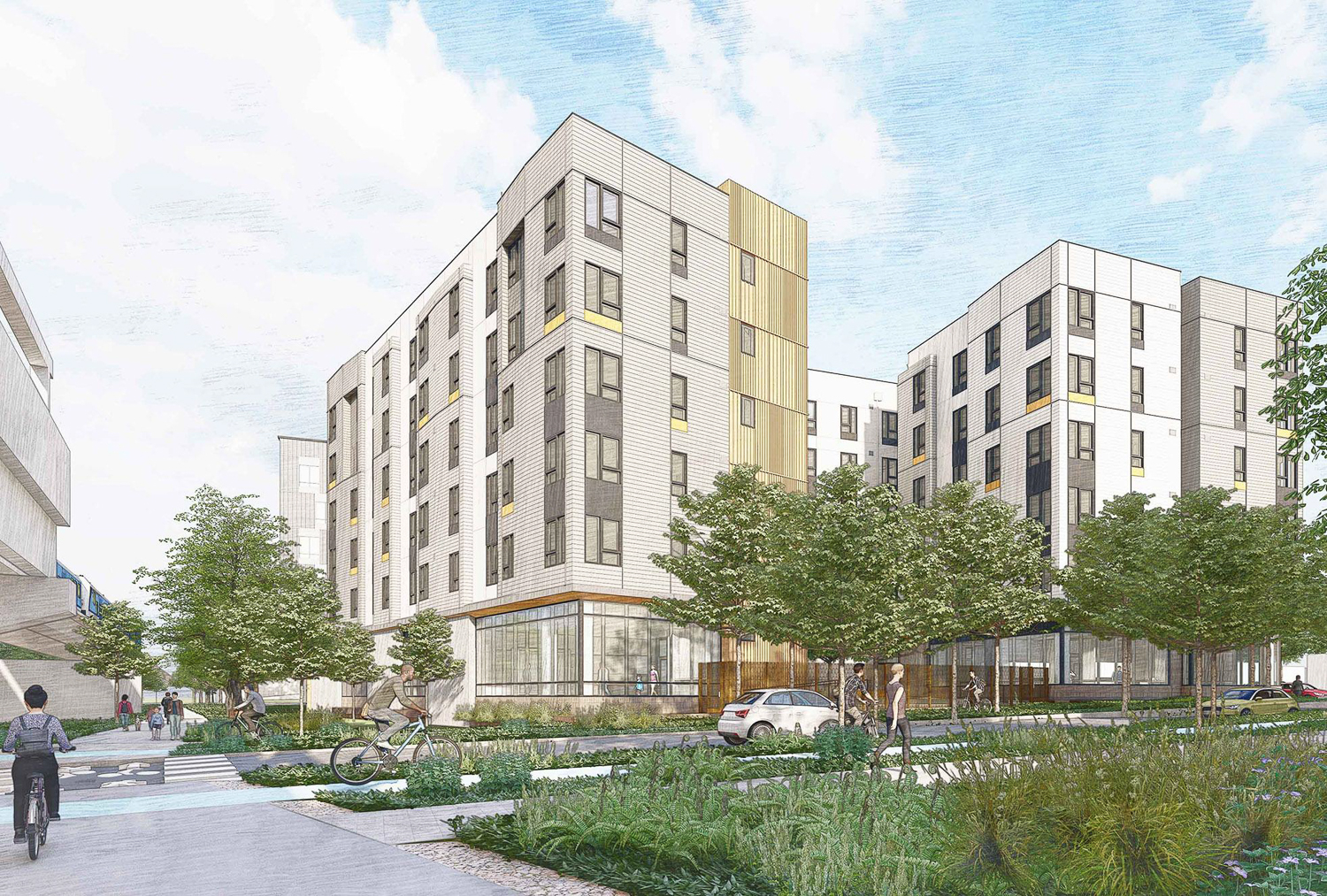
El Cerrito Plaza TOD Parcel A South view with the courtyard, rendering by Pyatok
Last September, the city and Related California secured $39.1 million in state funding to start construction on Parcel A South, a six-story affordable apartment complex designed by PYATOK and containing 70 rental units. Construction is expected to start later this year. In previous statements, the development team shared their goal to start construction on all six buildings by 2027, with completion as early as 2029.
The full build-out of El Cerrito Plaza will create 743 apartments across six buildings. Construction will replace surface parking spanning over eight acres. Unit types will vary with 142 studios, 347 one-bedrooms, 179 two-bedrooms, and 75 three-bedrooms.
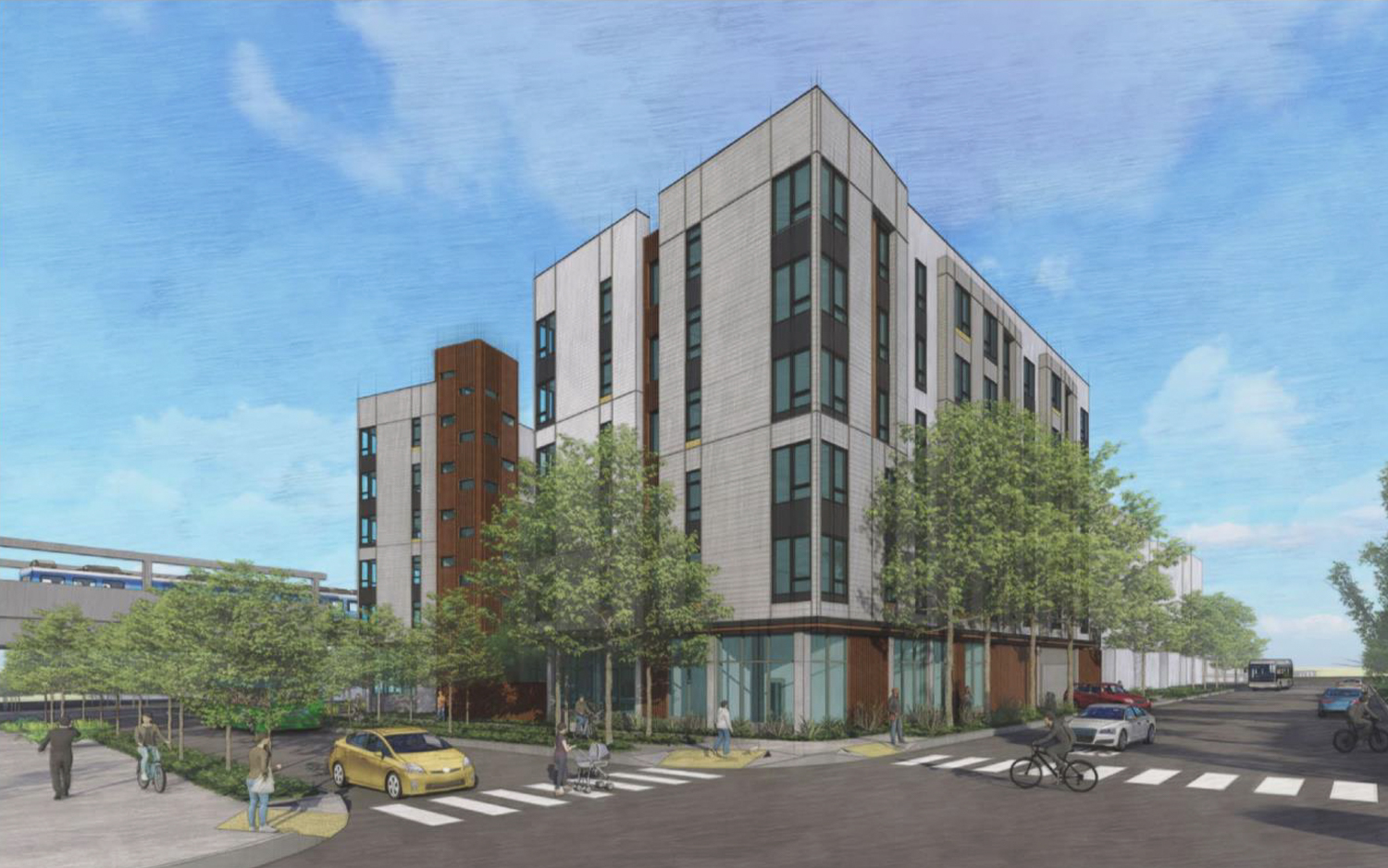
El Cerrito Plaza Parcel A South, rendering via BART Board of Directors project presentation
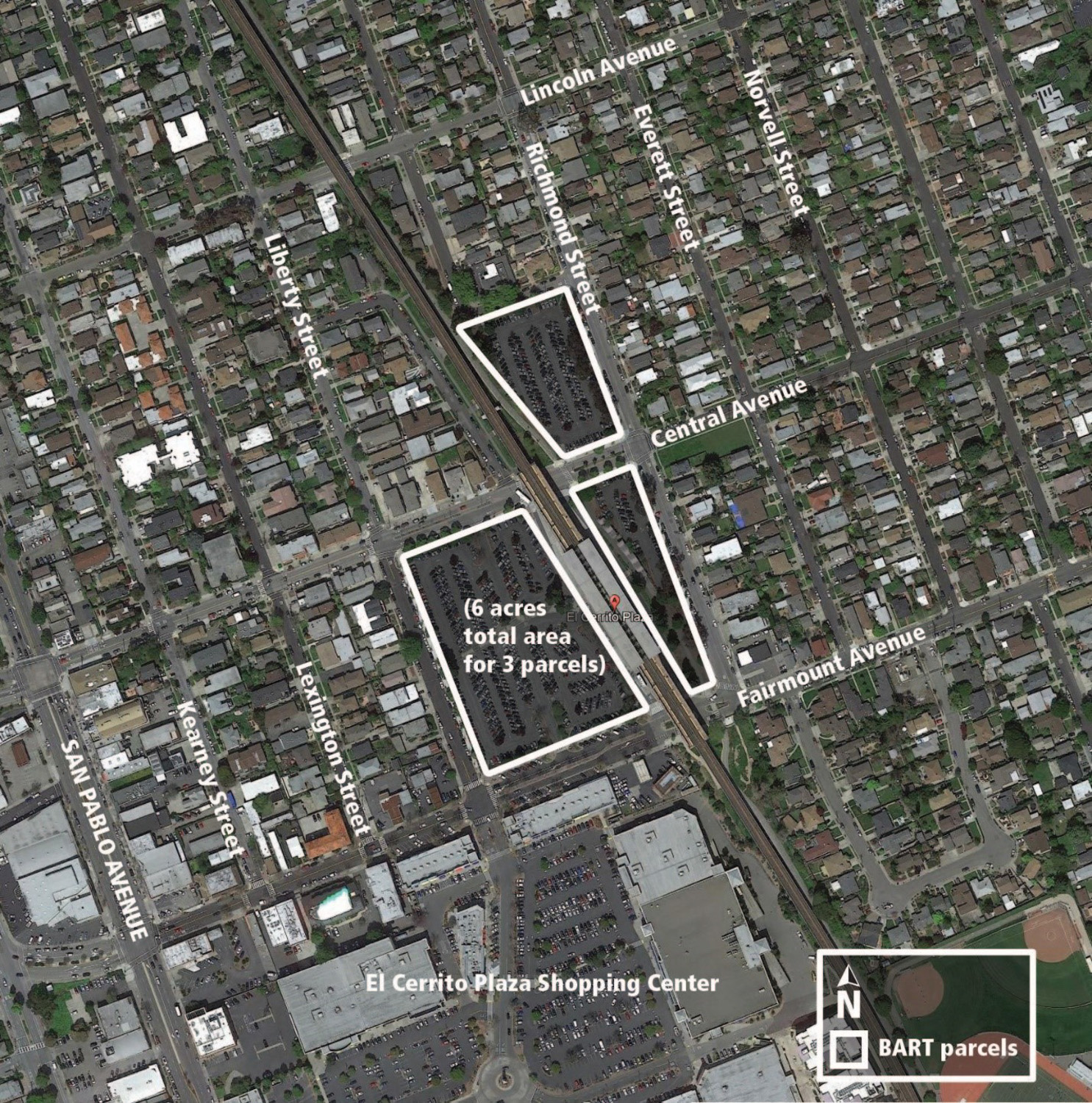
El Cerrito Plaza development site overview, image courtesy BART
Additional uses will include 2,100 square feet of retail space and a potential 20,000 square foot public library in the podium of Building C-West. Vehicular parking will provide 145 public spaces and 231 residential spaces. Additional long-term storage will be included for 1,125 bicycles.
Read the full article, here.
Posted in: News