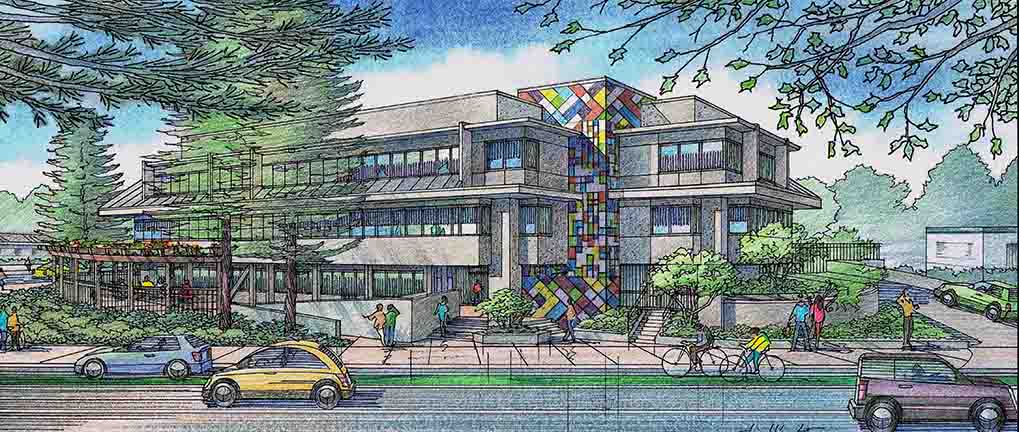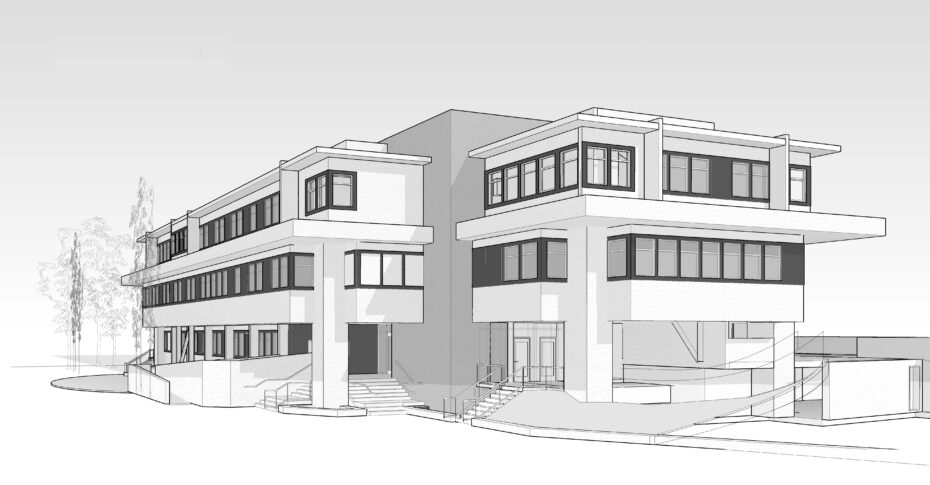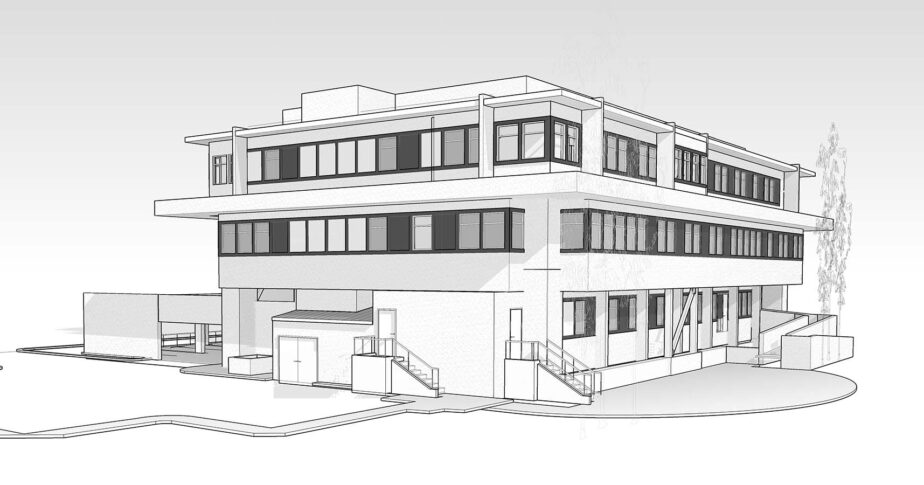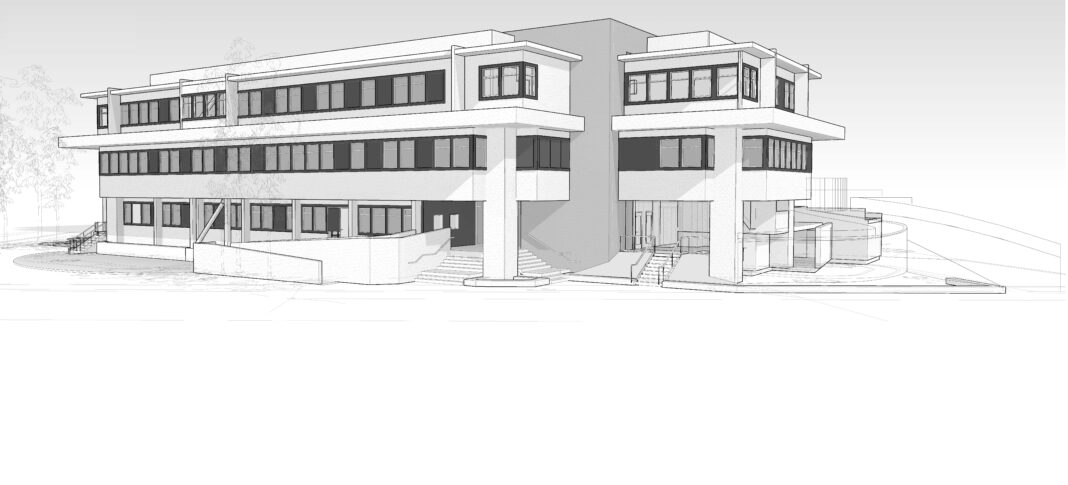Description
The adaptive re-use and office conversion at 3301 Kerner Blvd is a vacant commercial property located at the intersection of Kerner Blvd and Bellam Blvd in San Rafael, immediately across the street from a major transit stop, a grocery store, and the County of Marin’s Health and Wellness Campus. The building is to be transformed into 41 residences for the homeless with on-site support services. In addition to San Rafael’s contribution, the county has secured $5.94 million through the state’s Project Homekey to cover the estimated $7.2 million purchase price of the building.
Per Eden Housing, “the redesign within the current building includes 32 studios and 8 one-bedroom units, plus a two-bedroom manager’s unit, storage spaces, a courtyard, community room, conference room, and offices for case managers and an on-site property manager. The residential floors include a laundry facility on the second floor and access to trash chutes on every floor. The redesign also includes utility upgrades and site improvements including accessible parking, paths of travel, localized grading, and drainage as deemed necessary. The patio courtyard will be redeveloped and a portion of the landscape will be replaced or new planting designed and coordinated with existing irrigation. A portion of the top level parking garage will be designed as an outdoor open space and gardening area.”
Design Features
- Accessible parking
- Updated paths of travel
- Community room
- Laundry Room
- Redeveloped patio courtyard
Green Features
- A portion of the top level parking garage will be designed as an outdoor open space and gardening area.
- Rooftop PV panels
Project Information
- Client: Eden Housing
- Site Area: 39,756 sq.ft. / 0.91 acre
- Density: 41 units
- Completion: November 2024
VMWP Renovation and Adaptive Reuse Experience
VMWP has extensive experience with renovation and adaptive re-use projects, including historic rehabilitations for senior housing, master plans for expansions for church and worship support spaces, motel and office conversion and more practical renovations for affordable housing.
It is sometimes difficult for people to envision a new and unique solution that may be more cost effective or provide better quality living for the residents. We are a pragmatic design team, who thinks out of the box for innovative, cost effective solutions. We look beyond the existing conditions, to achieve a better solution – uncoupling the potential from the limitations.














