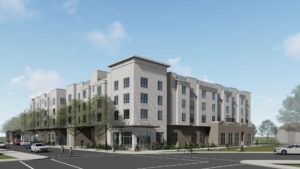Posted on: April 15, 2024
Source: Napa Valley Register; Author: Jennifer Huffman

The Napa Methodist Church and its partners have submitted a planning application to the city for a affordable housing project at 629 Randolph St.
Forty-six new units of workforce housing and a day center facility proposed for a downtown Napa corner are a step closer to becoming reality.
Napa Methodist Church and partners have filed a planning application to the city of Napa for a new affordable housing project at 629 Randolph St., according to a joint statement from the church and Napa Valley Community Housing.
The project is estimated to cost $38 million.
“We’re excited about trying to help the community with its greatest needs and that is workforce housing and day care,” said Dave Whitmer, chairman of the team leading the project for the church.
The project was first announced in 2023. It called for 46 rental apartments as well as indoor community spaces, outdoor play areas, parking and landscaping. Units should range from one to three bedrooms.
After a series of congregation and community outreach events, the development plan was modified slightly.
For example, instead of 48 parking spaces, it will now include 60. The color palette of the buildings was also reconsidered.
The group wanted to “reflect the partnership’s commitment to addressing the community’s and congregation’s desire to bring a more harmonious and compatible addition to the downtown neighborhood, both in building design and the number of parking spaces,” according to the news release.
A “stacked” parking machine was considered but was deemed infeasible due to cost and maintenance demands, according to Gayle Adamowicz Bray, director of partnerships at Napa Valley Community Housing. Instead, tandem parking will accommodate more cars.
“We were really happy to come up with a solution for the neighborhood residents so their concerns about street parking would be alleviated,” said Adamowicz Bray.
The appearance of the building was altered as well. Original plans called for a range of colors.
“Now we’ve gone more towards a white and gray color palette, so it serves as a backdrop instead of competing with the church or neighborhood,” Adamowicz Bray said. “We also added horizontal siding board and batten and metal railings, which were already materials found in the neighborhood, so that there would be a more harmonious (look).”
Posted in: News