STUDY DESCRIPTION
The Wayzata Boulevard Corridor Study was commissioned by the City of Wayzata to transform Wayzata Boulevard from a typical suburban commercial retail strip into a safe, connected, active commerce center through multidisciplinary land-use, urban design, and transportation planning improvements.
VMWP was retained as the City […]
DESCRIPTION
As a prospering suburb in the Tri Valley just over the hills from the Bay Area, Pleasanton has a complicated relationship with growth. VMWP previously authored Transit Oriented Development Design Guidelines and Housing Design Guidelines for Pleasanton. Spurred by a statewide mandate to provide Objective […]
DESCRIPTION
Wayzata was once an ordinary small town in an extraordinary location on the north shore of Lake Minnetonka. In the past two generations the town has been enveloped by the suburbanization of the West Metro. In response to these trends, the Wayzata Comprehensive Plan sought […]
DESCRIPTION
Covering 180 square miles, San José is the largest city in the Bay Area, extending from the San Francisco Bay to the Santa Clara Valley foothills. San José is composed of diverse communities spread across a well-established mix of residential, commercial, and industrial uses; public […]
DESCRIPTION
In recent years, Portland has experienced a large amount of multi-dwelling and row house development. This provides needed housing for the residents. However, not all of this development has met the community’s design goals, such as respecting desired neighborhood character and contributing to a pedestrian-oriented […]
DESCRIPTION
VMWP is the urban design and architectural consultant for the Environmental Protection Agency’s Smart Growth Technical Assistance Program Team. The EPA Technical Assistance Program provides grants in the form of technical assistance from economic urban design and traffic and circulation specialists to communities faced with […]
DESCRIPTION
The Sereno Transit Village Concept Plan presents a vision for the redevelopment and transformation of an existing retail area into a pedestrian-oriented walkable mixed use center. The plan includes a conceptual design for the Sereno Transit Center, land use recommendations for the surrounding area, and […]
DESCRIPTION
The Santa Clara Transit Area Study, initiated in Fall 2001 and funded by a grant from the Metropolitan Transportation Commission, examined existing conditions and identified opportunities for new and in-fill development and redevelopment around the historic train depot and future BART Station in order to […]
DESCRIPTION
The Yale TOD Master Plan, Yale Place, presents a unique suburban infill site where a walkable, mixed-use neighborhood adjacent to the Yale Station light rail stop will be created in Denver, Colorado. The project area consists of the 10 acres west of highway I-25 and […]
DESCRIPTION
The Compton Boulevard Streetscape Master Plan and Compton Urban Design Guidelines are two projects that work together to create a new vision for Downtown Compton and major streets and nodes through out the city. The Compton Urban Design Guidelines sets up a framework for development […]
 Wayzata Boulevard Corridor Study
Wayzata Boulevard Corridor Study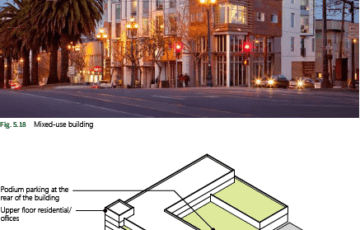 Pleasanton Objective Design Standards
Pleasanton Objective Design Standards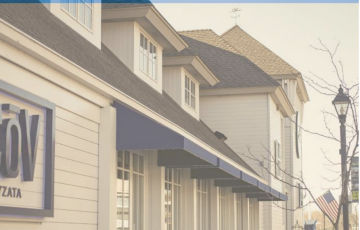 Wayzata Design Standards
Wayzata Design Standards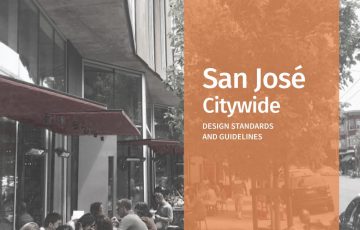 San Jose Design Standards and Guidelines
San Jose Design Standards and Guidelines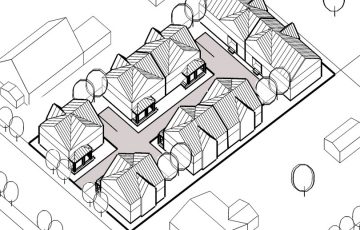 Portland Infill Prototypes
Portland Infill Prototypes EPA Smart Growth Charettes
EPA Smart Growth Charettes Sereno Transit ViIllage
Sereno Transit ViIllage Santa Clara Transit Area Plan
Santa Clara Transit Area Plan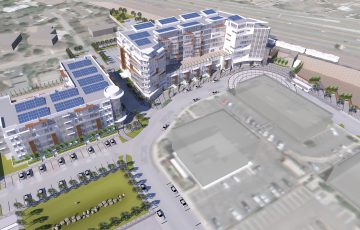 Yale Place TOD
Yale Place TOD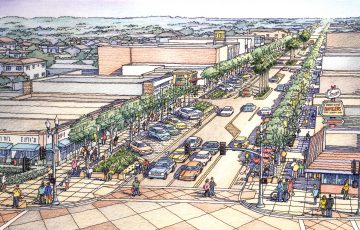 Compton Streetscape & Guidelines
Compton Streetscape & Guidelines