DESCRIPTION
Saint Anne’s Episcopal Church is a master plan for the expansion and renovation of an existing facility dating from 1966. The plan calls for the expansion of the existing 4,400 square feet of worship and classroom space with a new 5,000 square foot worship space, […]
DESCRIPTION
The adaptive re-use of St. Elizabeth Place is a 2.5-acre site located on the Fifth Ward’s commercial and cultural corridor, blocks from Interstate 10 with views of the Houston skyline. The project of 179 affordable dwelling units includes the adaptive reuse of the historic hospital […]
DESCRIPTION
Beginning in spring of 2015, VMWP and the PSR Consolidation Committee have been meeting regularly to establish the programatic needs of the school, and the best way to physically integrate their academic and support functions under one roof. VMWP has been instrumental in collecting stakeholder […]
DESCRIPTION
Terraza Palmera is the second phase of the redevelopment of the historic St. Joseph’s property and comprises 62 one, two and three-bedroom affordable family rental units. It is directly adjacent to the newly completed St. Joseph’s Senior Apartments. Terraza Palmera plans to include amenities such […]
Renovation DESCRIPTION
This six-month, $7 million eco-friendly renovation included the installation of a 417 kW photovoltaic system that has effectively eliminated residents’ monthly electric bills. The $2.3 million system was made possible by the receipt of federal tax credits for renewable energy, as well as incentives […]
DESCRIPTION
Phase I of St. Joseph’s Redevelopment includes the adaptive re-use and extensive renovation and revitalization of the historic St. Joseph’s building built in 1912 by the Little Sister’s of the Poor as a home for the indigent. The project will include 84 units of affordable […]
description
The Dominican Sisters House of Formation represents the vision of the Dominican Sisters of San Rafael for their future members. This communal-living facility is designed around the principles of green and sustainable building, achieving a Gold LEED™ rating. The building is designed to accommodate active […]
DESCRIPTION
Fremont Oak Gardens is a 51-unit residential housing development spanning two acres, designed specifically for deaf and hearing-impaired seniors. The project was made possible through a partnership with Saint Anne’s Episcopal Church in Fremont, which dedicated a portion of its land to support housing for […]
DESCRIPTION
Located on a 2.3 acre former school site adjacent to the second largest park in San Francisco, the John King Senior Community is an affordable, mixed-use housing development comprised of 91 one-bedroom units, a senior center, and a childcare center. The complex is nestled into […]
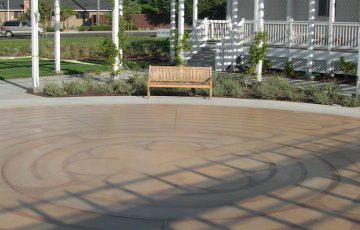 Saint Anne’s Episcopal Church
Saint Anne’s Episcopal Church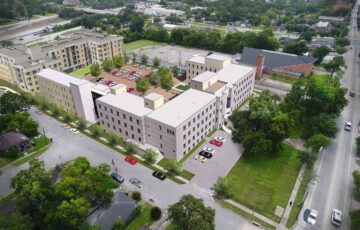 St. Elizabeth’s Place – Under Construction
St. Elizabeth’s Place – Under Construction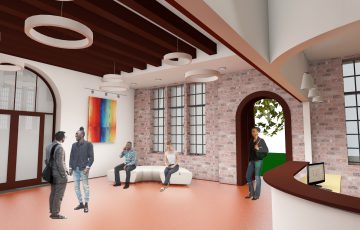 Pacific School of Religion
Pacific School of Religion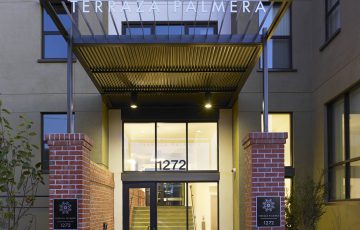 Terraza Palmera at St. Joseph’s
Terraza Palmera at St. Joseph’s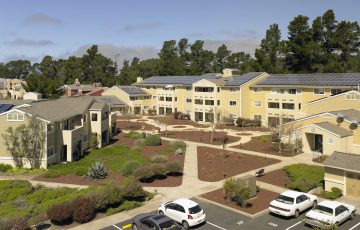 Pacific Meadows
Pacific Meadows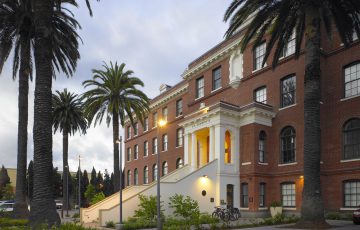 St. Joseph’s Redevelopment Phase I
St. Joseph’s Redevelopment Phase I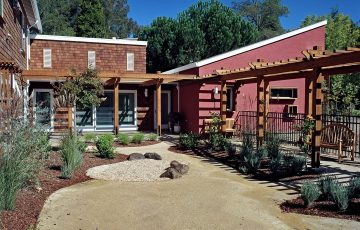 Dominican Sisters House of Formation
Dominican Sisters House of Formation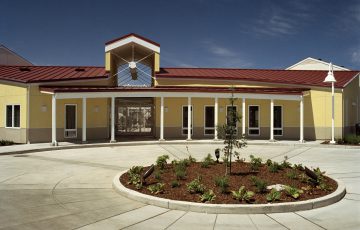 Fremont Oak Gardens
Fremont Oak Gardens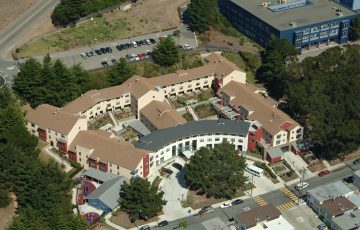 John King Senior Community
John King Senior Community