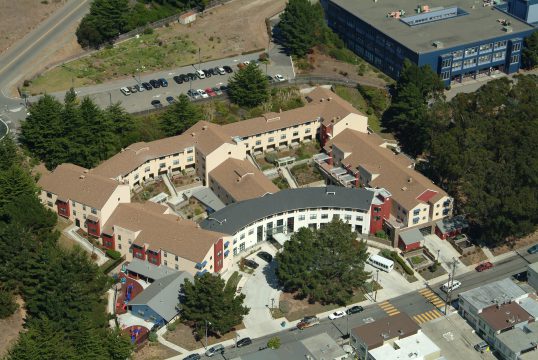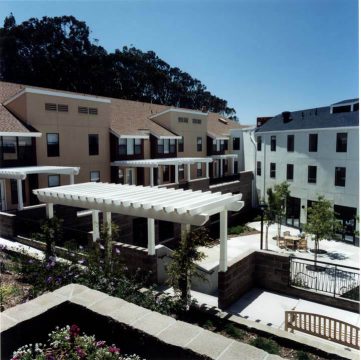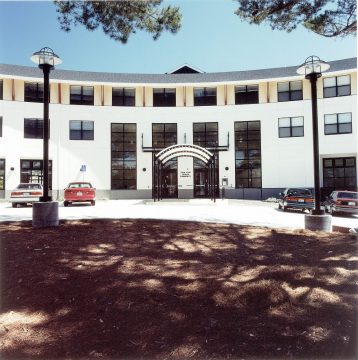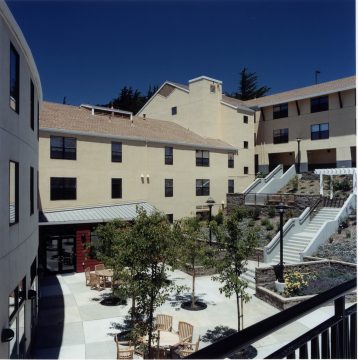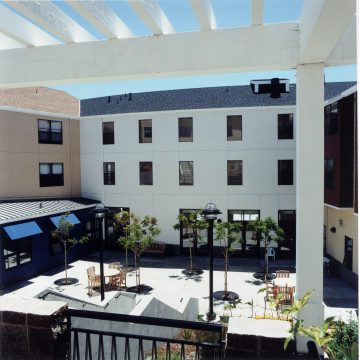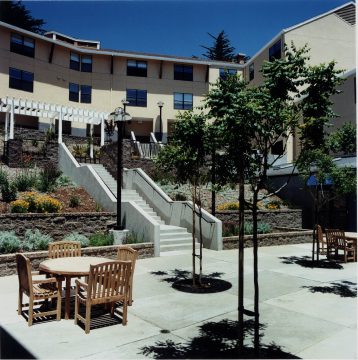DESCRIPTION
Located on a 2.3 acre former school site adjacent to the second largest park in San Francisco, the John King Senior Community is an affordable, mixed-use housing development comprised of 91 one-bedroom units, a senior center, and a childcare center. The complex is nestled into a steep hillside and includes a senior center with dining facilities for 100, a childcare center, and common spaces for the residents and greater community. The uses are organized around outdoor courtyards which provide separate activity zones for each use. Planting beds are provided in the senior garden for use by the residents. Natural daylit corridors, ample outdoor space, and stunning views to the south have all been prioritized in the design
VISION
Create a safe, vibrant and inviting residential community with supportive services.
PROJECT REQUIREMENTS
Integration of housing, senior center, and child daycare while providing for individual identity and space.
DESIGN FEATURES
- Building mass responds to steep topography
- Well-lit corridors create quality circulation space
- Courtyards define separate uses
- Design process included numerous community and planning department meetings
PROJECT IMFORMATION
- Client: Mercy Housing California, Housing Conservation & Development Corp.
- Building size/acres: 90,000 sq.ft./ 2.3 acres gross
- Density: 40 du/ac–91 HUD 202 one bedroom units
- Completion: June 2002
