DESCRIPTION
ArtWay Place is a 6 acre, 351 unit urban infill development that is just minutes away from Downtown Denver via the new A-Line light rail train (with a station located immediately adjacent to the site.) The site is also bounded by the 303 ArtWay, a […]
DESCRIPTION
The Yale TOD Master Plan, Yale Place, presents a unique suburban infill site where a walkable, mixed-use neighborhood adjacent to the Yale Station light rail stop will be created. The project area consists of the 10 acres west of highway I-25 and north of Yale […]
DESCRIPTION
The 10th and Sheridan TOD Master Plan is a comprehensive, phased, redevelopment of the outmoded Jody Apartments affordable housing site and surrounding properties into an integrated 3.64 acre mixed use, pedestrian oriented community that is adjacent to the 10th and Sheridan light rail stop and […]
DESCRIPTION
The Arvada Transit Village and Downtown Revitalization Plan outlines a strategy for revitalizing the Olde Town area, developing a new 8-acre multi-modal transit center (bus and train) as well as identifying housing and residential infill opportunities surrounding the transit center site. One of these opportunities […]
DESCRIPTION
The South San Francisco Transit Village Plan encompasses 50 acres of existing neighborhoods and new development parcels within about 1/2 mile of the new South San Francisco BART Station. The plan was developed during a 6-month process in collaboration with a Technical Advisory Committee, Planning […]
DESCRIPTION
The City of San Leandro is embarking on the creation of a Bay Fair TOD Specific Plan to create a vision, policies, standards, and implementation strategies for the future of the Bay Fair area. The project area spans both the City of San Leandro and […]
DESCRIPTION
The Visitacion Valley/Schlage Lock Master Plan redevelops the 20- acre brownfield site into a vibrant mixed-use and transit-oriented neighborhood. The project is at the southern edge of San Francisco and the northern end of the future Baylands development. The new neighborhood extends the city grid […]
DESCRIPTION
The Warm Springs Transit Village is part of the South Fremont Innovation District Community Plan adopted by the city in 2014. The Warm Springs Transit Village master plan was developed with Toll Brothers to create a vibrant walkable residential mixed-use community adjacent to the Warm […]
DESCRIPTION
The Lotus Boulevard Project is a design for a 7,500 unit township outside of Pune, India. The project is strategically located along the Old Pune Mumbai highway and adjacent to a future commuter rail station.
VISION
The design of the new township is focused on a grand […]
description
The Pleasanton TOD Standards and Guidelines, put together with TransACT for the City of Pleasanton and BART, creates overlay zones for three parcels in the Hacienda Business Park PUD and the BART parcel to allow for the incremental development of a TOD village around the […]
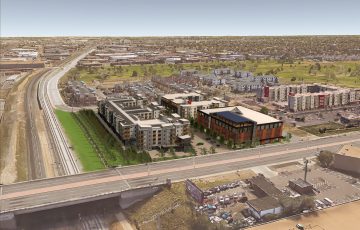 ArtWay Place
ArtWay Place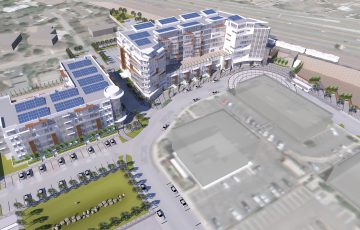 Yale Place TOD
Yale Place TOD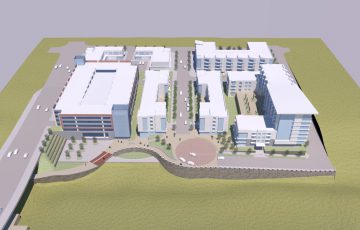 10th & Sheridan Station TOD Master Plan
10th & Sheridan Station TOD Master Plan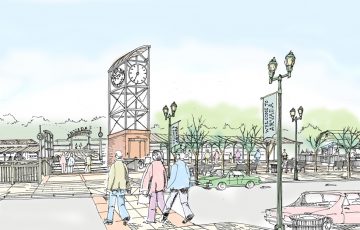 Arvada Transit Village & Downtown Plan
Arvada Transit Village & Downtown Plan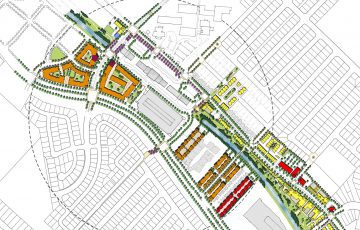 South San Francisco Transit Village
South San Francisco Transit Village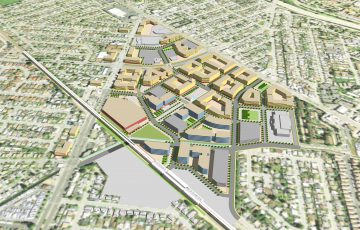 Bay Fair TOD Specific Plan
Bay Fair TOD Specific Plan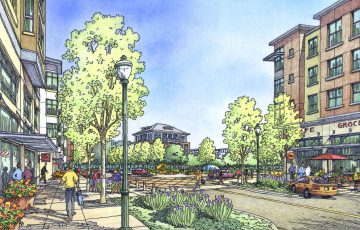 Schlage Lock Master Plan
Schlage Lock Master Plan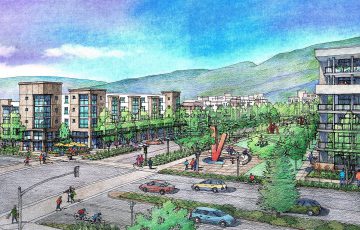 Warm Springs Transit Village
Warm Springs Transit Village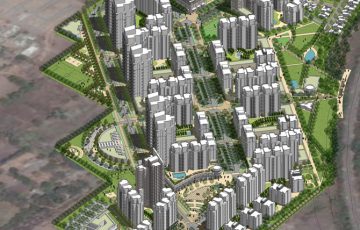 The Boulevard
The Boulevard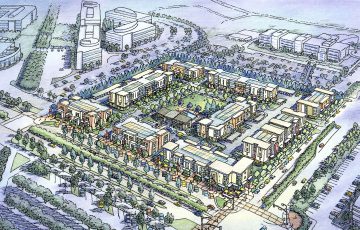 Pleasanton BART Transit Village
Pleasanton BART Transit Village