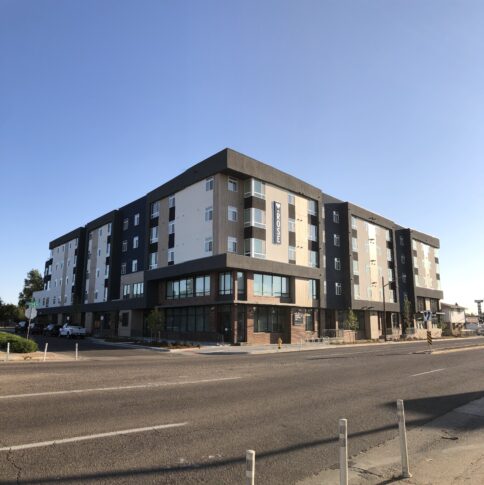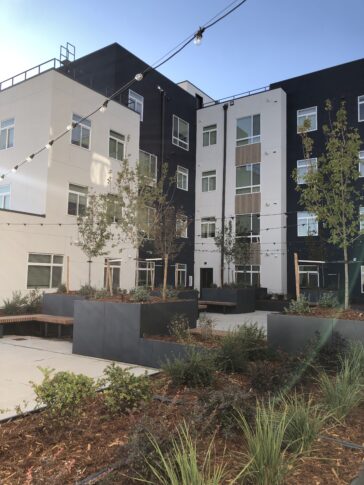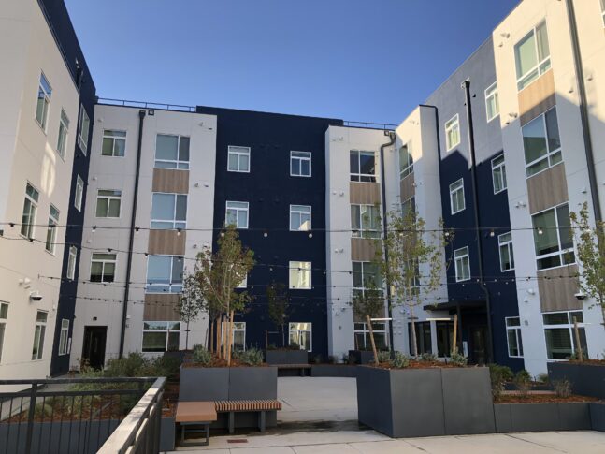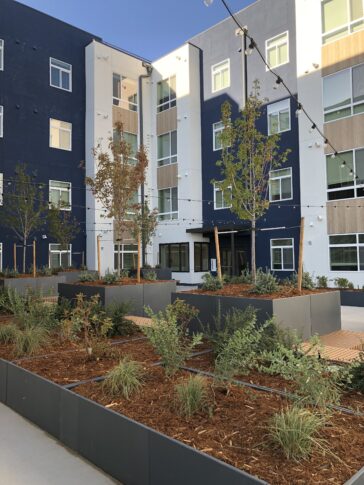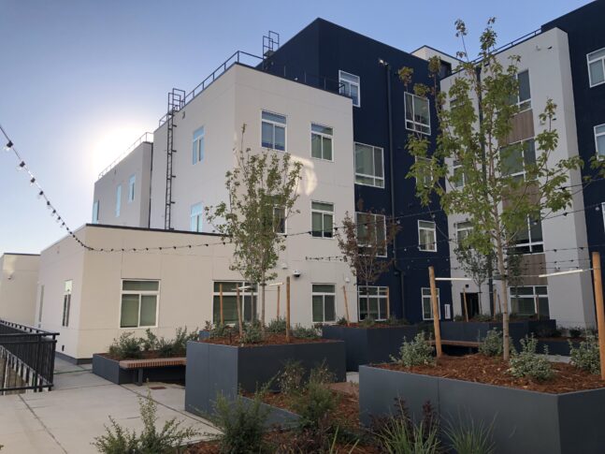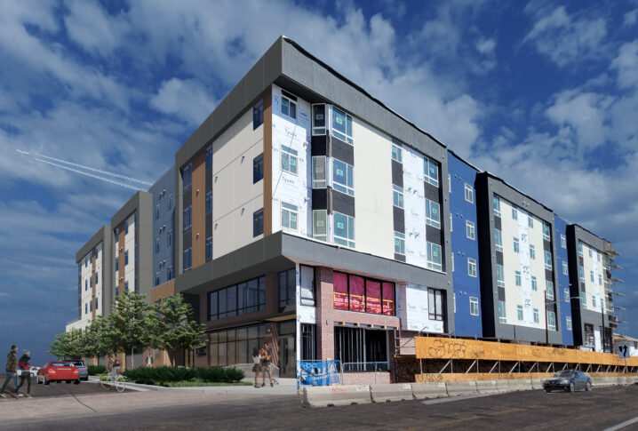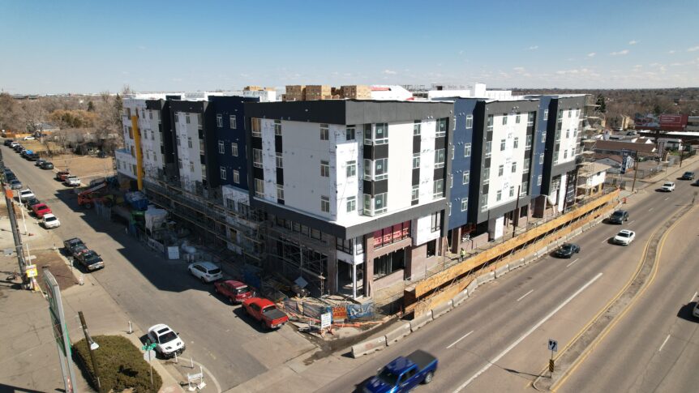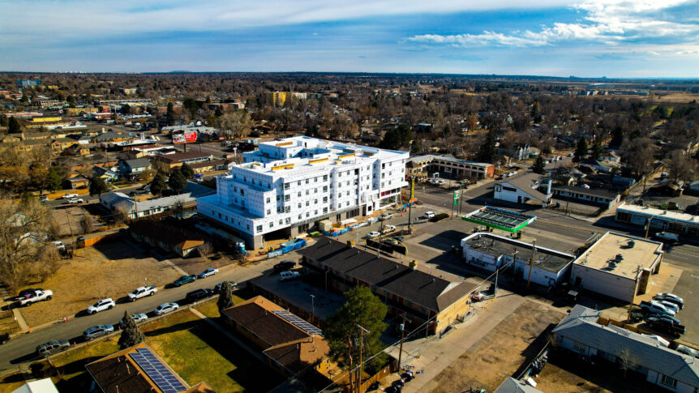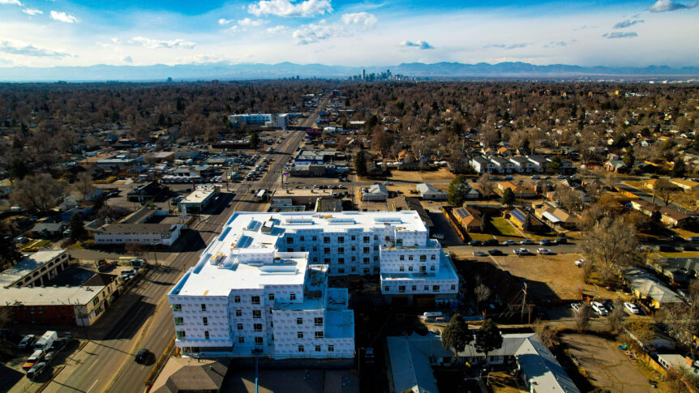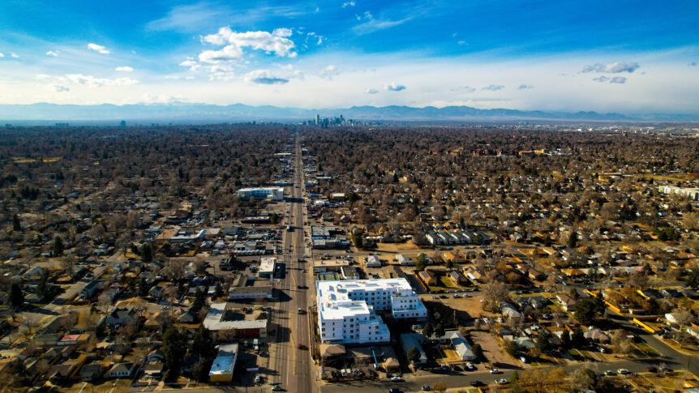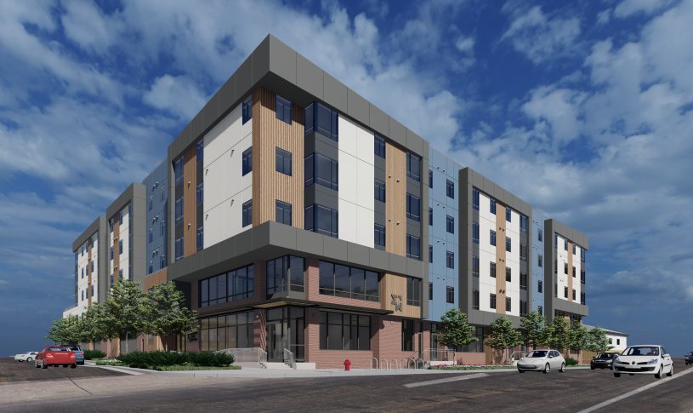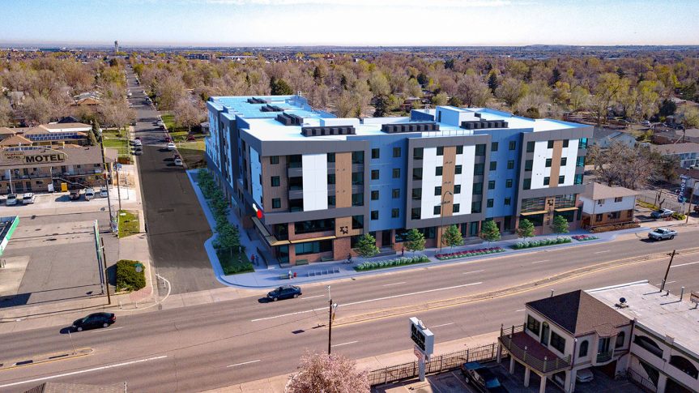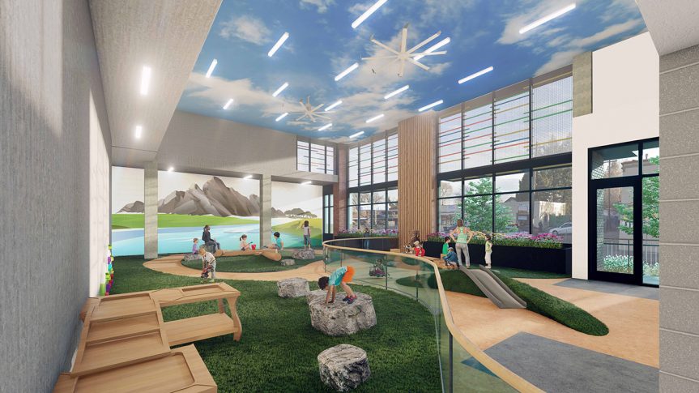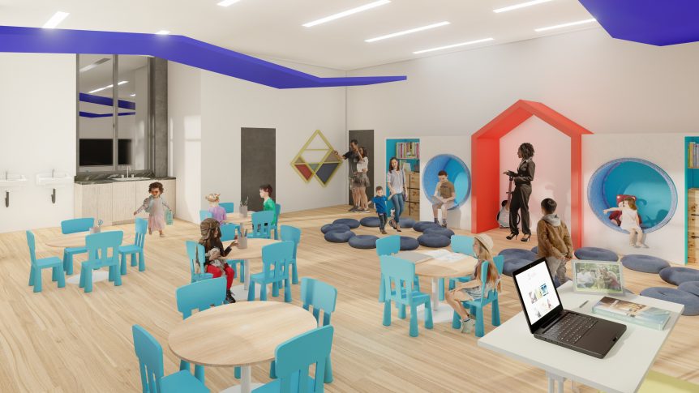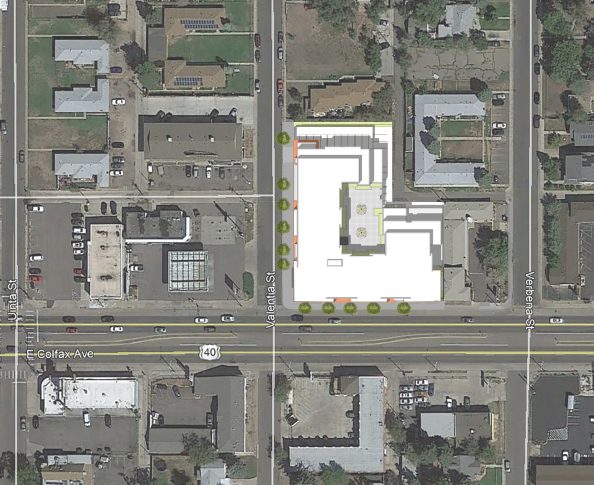DESCRIPTION
The Rose on Colfax at 8315 East Colfax is a .82 acre, 82 unit affordable family-oriented dwelling redevelopment of an obsolete adult club site. The site is located along a major transportation corridor within the East Colfax Neighborhood, a mixed-use urban district. A five-story building fronts the primary public access streets, and steps back at the 5th and 3rd levels at the side and rear property lines respecting the adjacent lower scale context. 68 parking spaces are located at the ground floor level. A large landscaped and secure courtyard is enclosed by the L shaped building. This courtyard contains a playground for resident children and a community outdoor kitchen.
Approximately 5,500 square feet of ground-floor space will house an early childhood education center (ECE). Over 2,000 square feet of covered outdoor play space will be provided that allows for year-round exercise and activity for the children, toddlers, and infants. Services will be provided by Mercy Housing for all residents and wrap-around services will be provided to the children attending the ECE and their families.
Design Features
- Block Corner Building
- Step Down Massing
- Secured Courtyard
- Public Art at Ground Level
- Mile High Early Learning Early Childhood Education Center
Green Features
- Enterprise Green Communities
- Urban Infill Development
- TOD Site
- Denver Green Building Implementation
Project Information
- Client: Mercy Housing
- Building size/acres: 35,688 sq.ft./ 0.82 acre
- Density: 98.9 du/ac, 82 units
- Construction est.: $21M
- Scheduled Completion: December 2022
