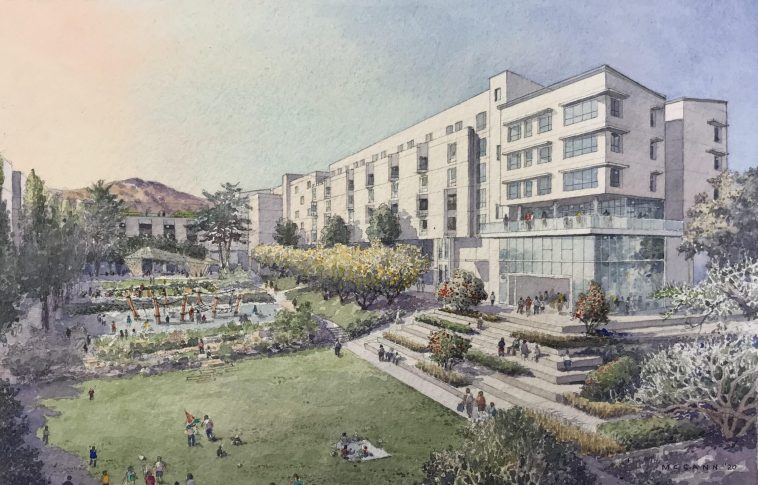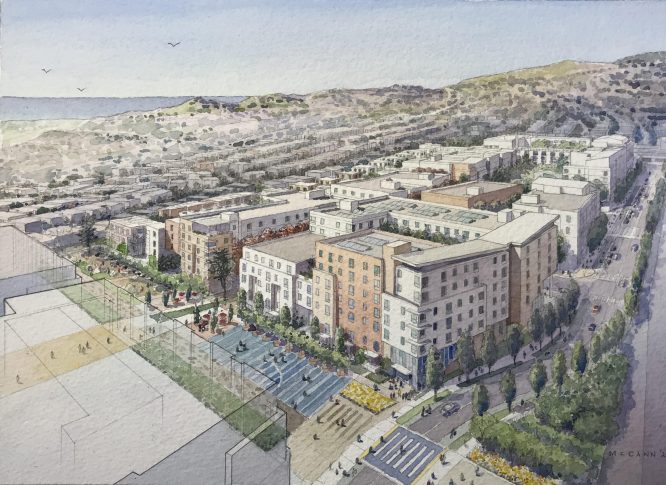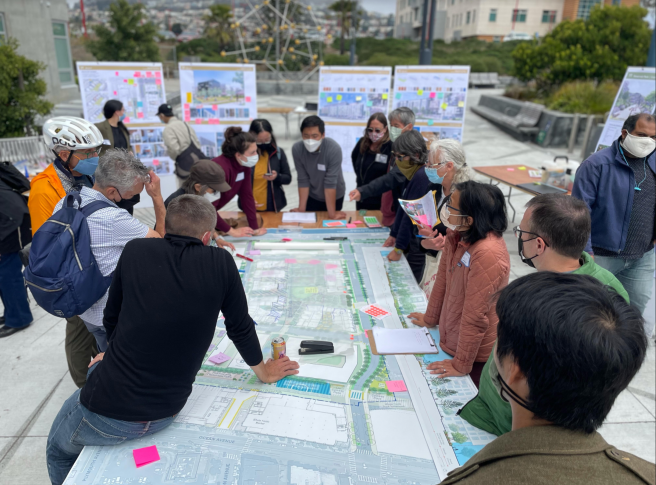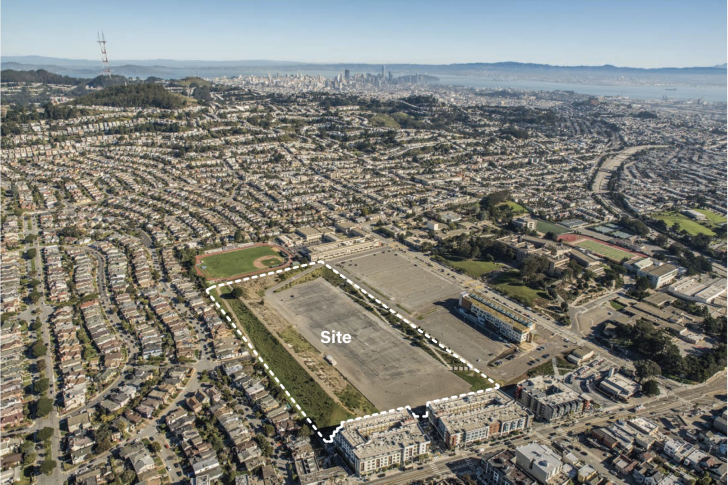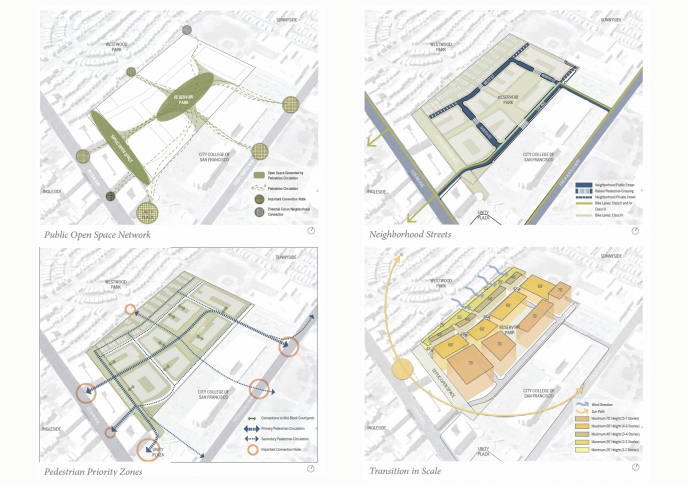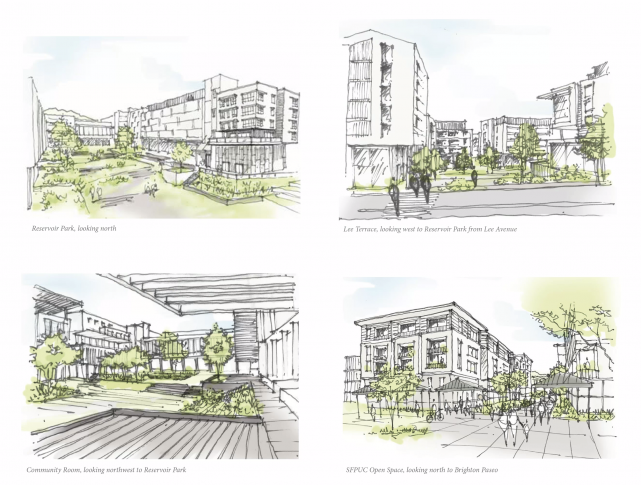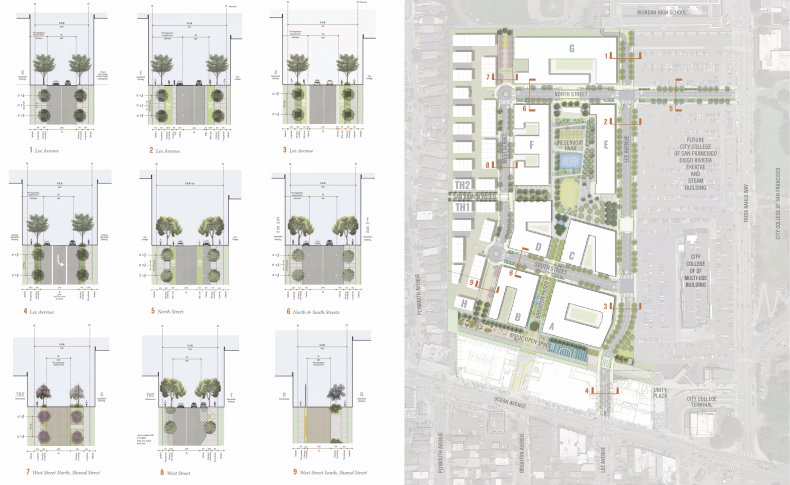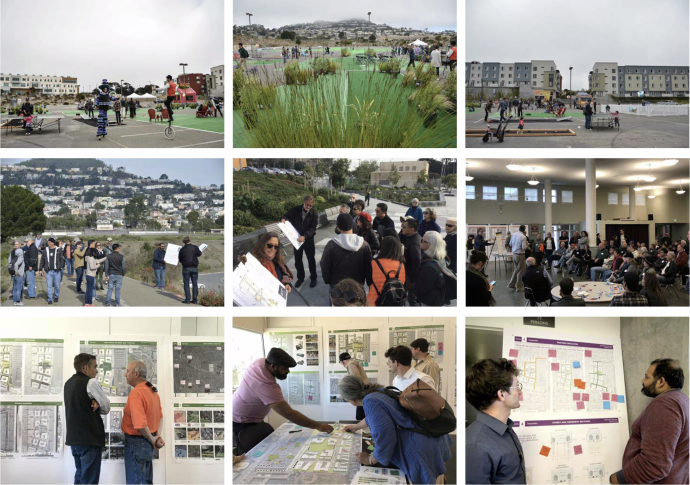Description
The Balboa Reservoir neighborhood will be a diverse and inclusive mixed-income community that brings together residents and neighbors around the new Reservoir Park. Landscape and architecture will work together to connect residents to the natural setting and to link the surrounding commercial, residential and institutional uses into a cohesive community. Balboa Reservoir will be a deeply sustainable place that prioritizes walking, biking, and the shared stewardship of resources. Most importantly, this community will be called “home” by up to 1,100 San Francisco households, at least half of whom will qualify for affordable/workforce housing, with a special focus on families with children and CCSF faculty and staff. The masterplan was designed in partnership with Pyatok and GLS.
Design Features
- 2 acre central green provides an inclusive public space serving the residents and neighboring communities.
- Prioritization of walking, biking, and public transit through creation of a pedestrian priority zone.
- Stepped buildings allow for shared views and new buildings to blend into existing nearby neighborhoods.
- Successful phasing of buildings and open space to ensure central open space is an attractive place to live and a good neighbor during and after implementation.
- “Gateway” spaces greet visitors and provide shared gathering places between neighborhoods.
Green Features
- Greenhouse gas neutral through a combination of climate-responsive design, efficiency, on-site renewables, and participation in green energy programs
- Standards and buildings to meet LEED Gold minimum.
- Storm water collection in rain gardens.
- Greywater systems in residential buildings.
- Photovoltaic panels for energy production.
Project Information
- Client: Reservoir Community Partners, LLC.
- Building size/acres: 740,520 sq. ft./ 17 acres
- Density: 64.7 du/ac, 1,100 units
Awards
- 2021 APA California State – Merit Award
- 2021 APA California Northern Chapter – Urban Design Award of Excellence
- 2021 Gold Nugget Grand Award for Best On-the-Boards Site Plan
- 2021 Gold Nugget Merit Award for Best On-the-Boards Site Plan
