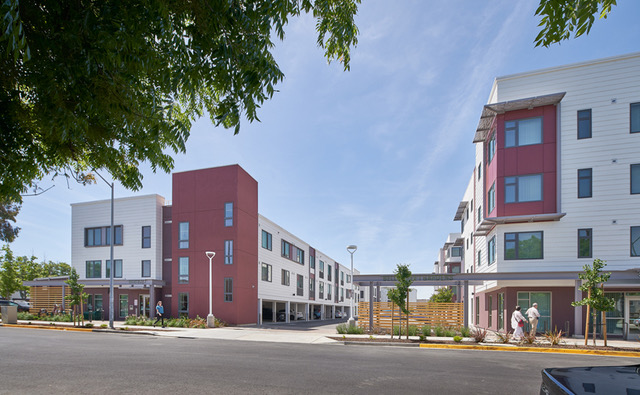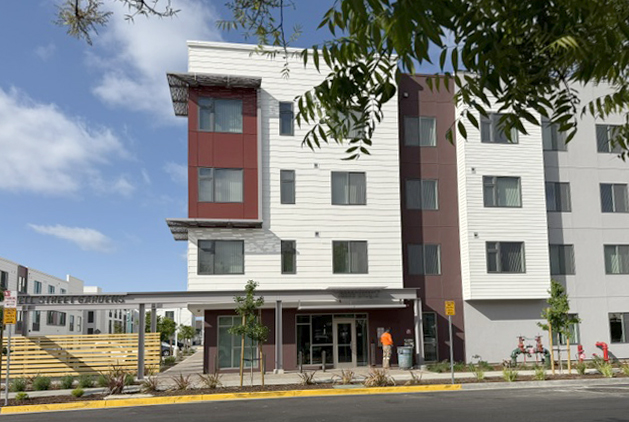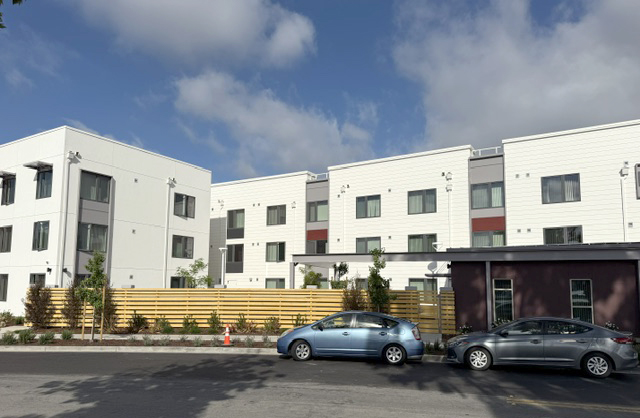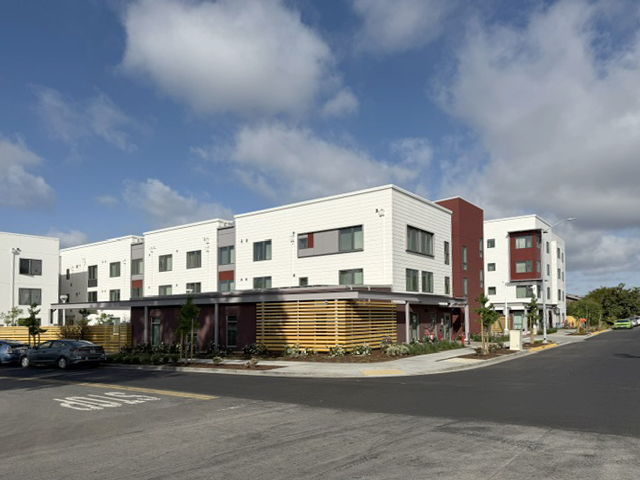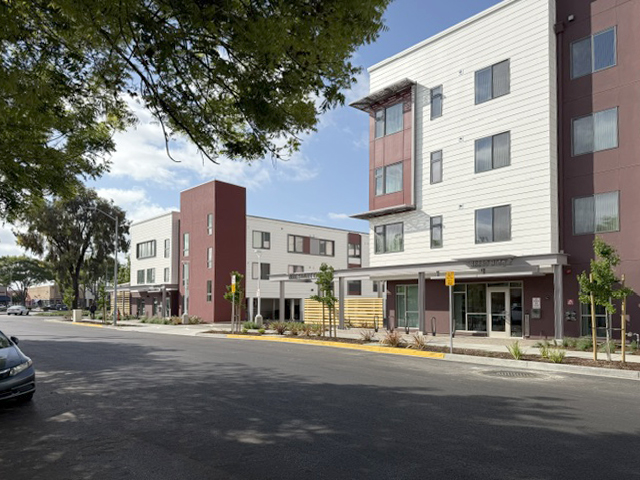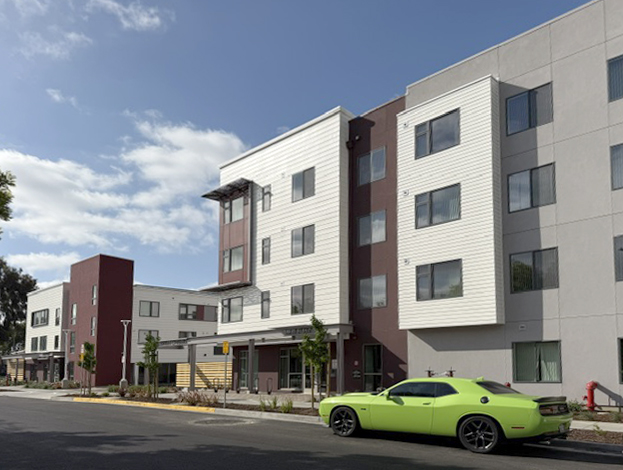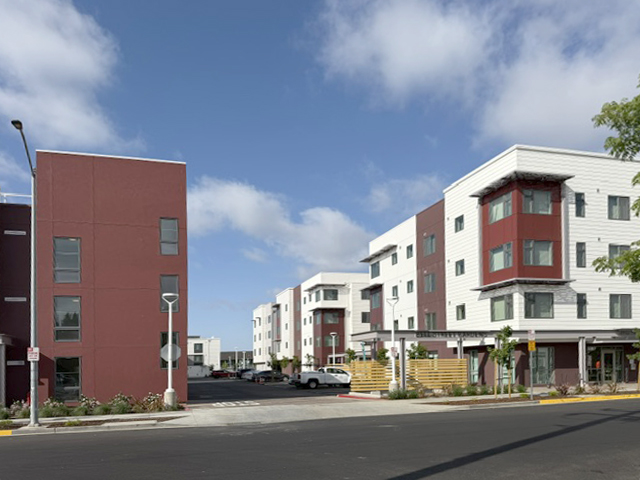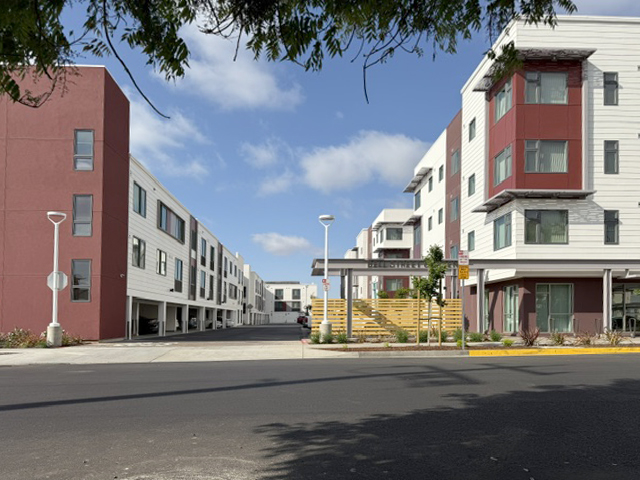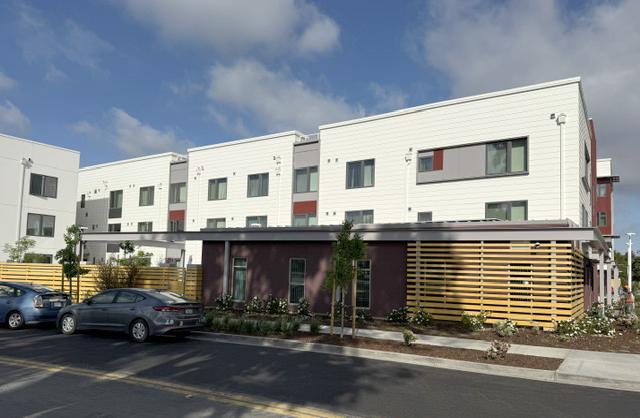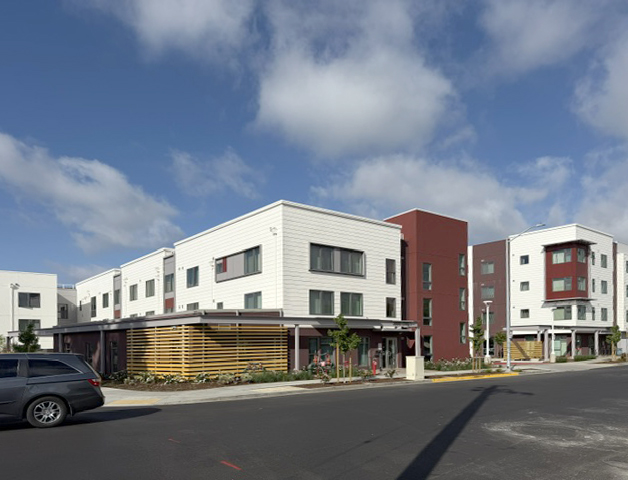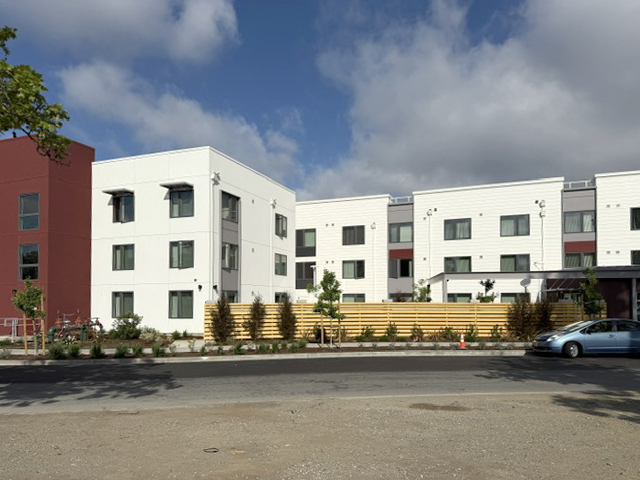DESCRIPTION
The Bell St./Islander Revitalization motel conversion project is a two building redevelopment, focused on establishing a strong sense of community between residents while simultaneously enriching the immediate area.
The renovation of the existing two-story motel will include the addition of a third-story, for a total of 79 units: studios, 1-bedroom, and 2-bedroom apartments on the 1.11 acre site. These units are affordable housing for a low-income population, with 25% of units being reserved for tenants with special needs. Along with a welcoming lobby along Bell Street, the project will provide: in-building resident services, in-building laundry, and large community room that opens to a shared outdoor patio and landscaped courtyard.
The second, a new Family Housing Development building situated along Bell Street, includes 49 units on 0.86 acres, with a mix of 1-bedroom, 2-bedroom, and 3-bedroom units within the 4-story building. The new housing development will also include in-building resident services, in-building laundry, a spacious exercise room shared w/ building 1, and large community room that opens up to a shared courtyard with patio and play area.
Motel Conversion DESIGN FEATURES
- Spacious community rooms
- Shared courtyards with patios and play area
- Complete renovation of an aging, underutilized building for increased housing that is accessible and supportive
- Maintained existing tuck-under parking
Green Features
- All-electric systems to remove fossil fuel/natural gas, and improve heating delivery w/ renewable energy
- Targeting LEED for Homes Gold certification
- Focus on water and energy efficiency, durability, low maintenance, and indoor air quality in the face of recurring natural disasters.
Project Information
- Client: Resources for Community Development
- Building size/acres: 125,720 sq.ft. /1.97 acres
- Density: 128 units
Renovation and Adaptive Re-Use Experience
VMWP has extensive experience with renovation, rehabilitation and adaptive re-use projects, including historic rehabs for senior housing, master plans for church and worship support space along with new housing, office and motel conversions, and more practical renovations for affordable housing.
We are a pragmatic design team that thinks out of the box to create innovative, cost effective solutions. We look beyond the existing conditions, to achieve a better solution – uncoupling the potential from the limitations.
