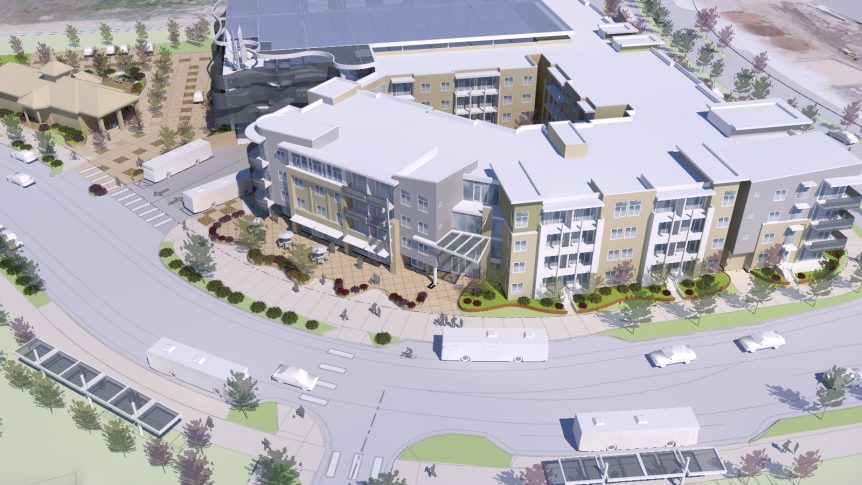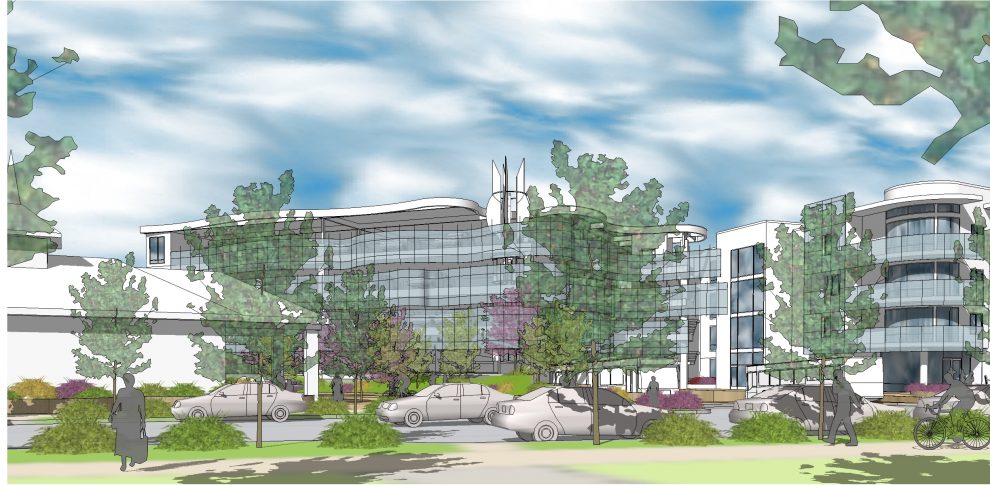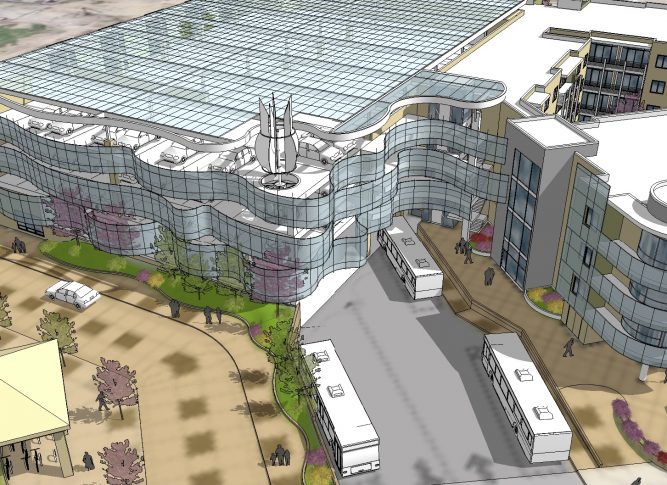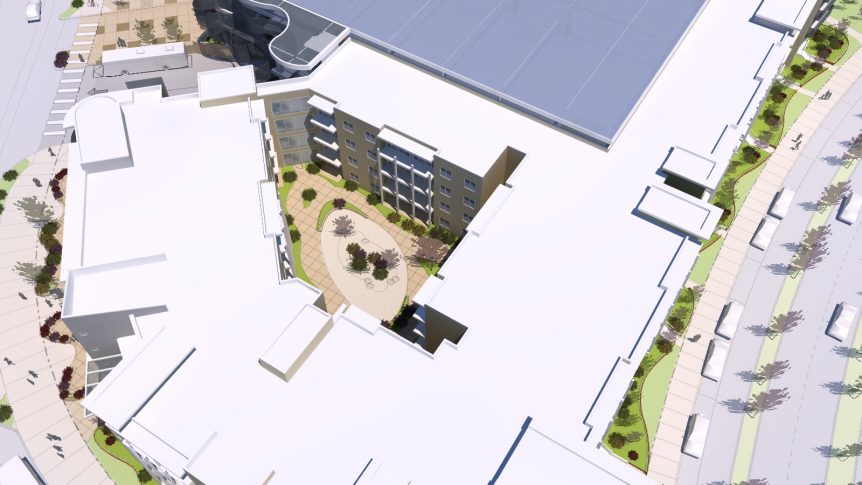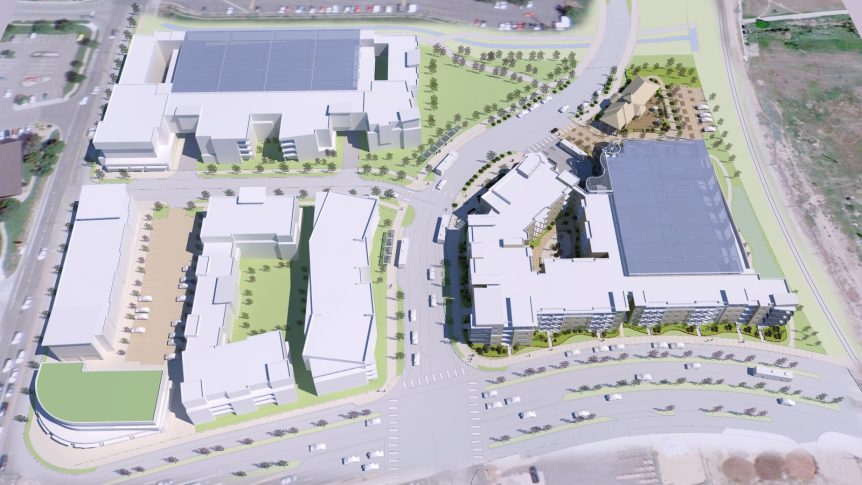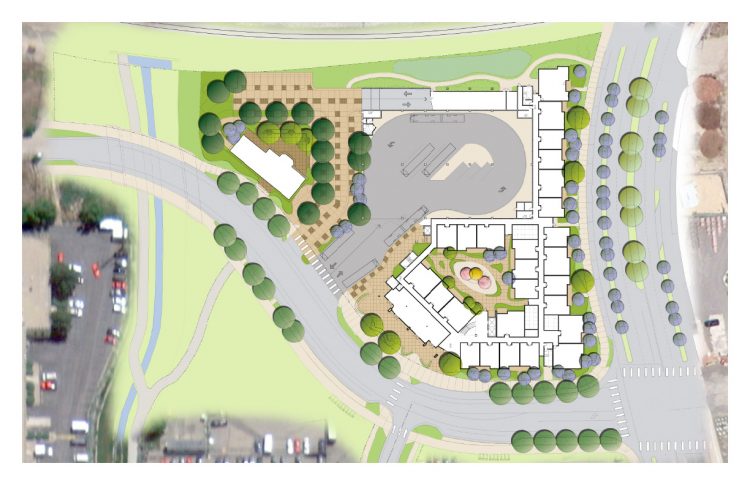DESCRIPTION
The Boulder Transit Village Transit Oriented Development concept brings together the goals of the City of Boulder of needed affordable mixed-use housing, RTD’s goals of a transit facility ready for future bus and commuter rail patrons, and the integration of the Historic Boulder train depot, which would function as resource for jobs and job training. The design focuses on integrating the experiences of the transit patron, bus driver and buses, bicyclist, pedestrians, resident vehicles and residents by carefully choreographing each type of movement and spaces to enhance safety and create a vibrant mix of uses and experiences. The design on 3.2 acres includes 209 parking spaces in an above grade parking structure wrapped on two sides by 4 stories of 113 affordable stack flat residential units and 2000 sf. of retail space located on the ‘Transit Plaza’. The parking structure is capped by a 175 kW photovoltaic solar system with the ability to produce enough energy for a Net Zero transit facility. The remaining sides of the parking structure, visible to the public, is wrapped in a flowing skirt of sheer wire fabric and LED lights completing the controlled chaos of activity that well-designed public spaces inspire.
DESIGN FEATURES
- Mixed use affordable housing
- ‘Wrapped’ parking structure
- Transit Plaza and Depot Plaza
- On street bus boarding and alighting
- 80 RTD patron parking spaces
- Visual corridor to Historic Depot
Project Information
- Client: Zocalo Community Development
- Site size/acres: 3.2 acres
- Retail: 2,160 sf.
- Residential: 131,000 sf
- Density: 113 affordable units
- Parking Structure: 93,560sf./209 spaces
