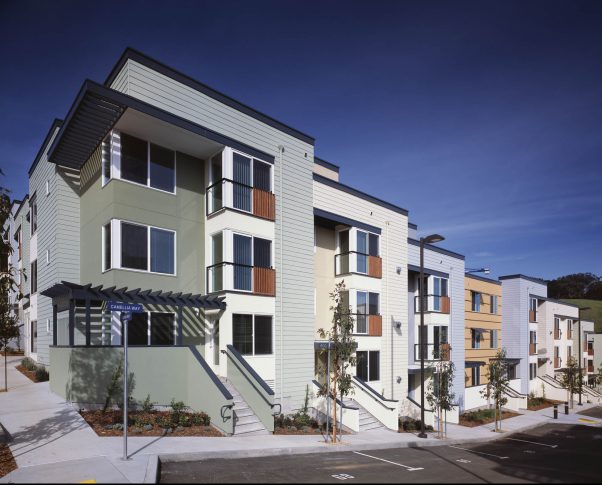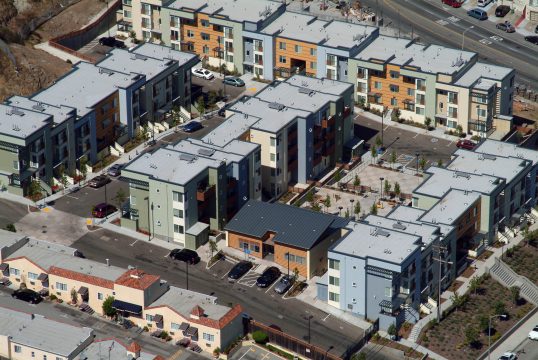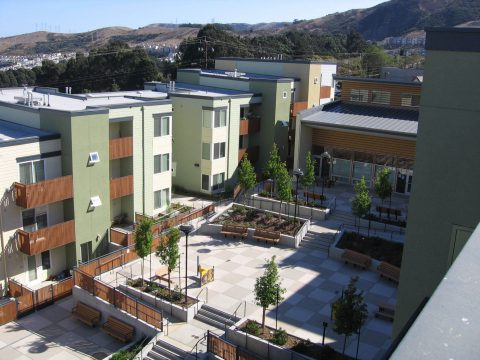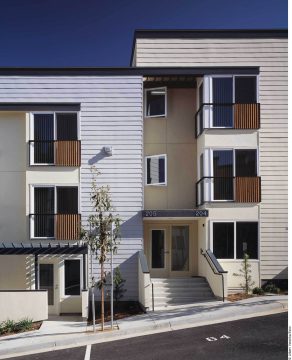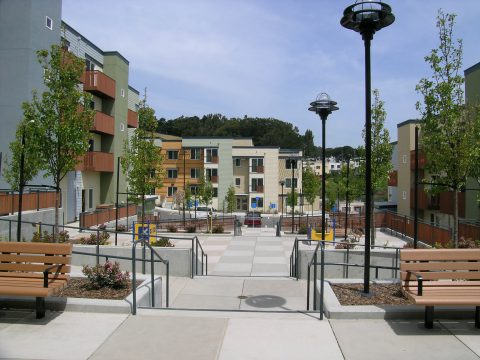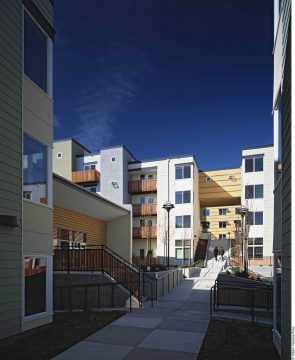DESCRIPTION
The 101 affordable family housing units on this 3.3 acre site were developed for Mercy Housing California in conjunction with Fougeron Architecture. The design utilizes walk-up type units organized around a system of interior streets accommodating the steeply sloping site. Buildings step with the terrain, breaking down the mass and individualizing each stack of flats. The ground floor units have front porches and rear patios, while the upper units have generous private decks. All apartments allow light and air from at least two sides creating well-lit interior living areas and transparency within the unit. Floor-to-ceiling windows and corner bays flood interior living spaces with natural light and provide many units with views. Cedar railings and cement walls, painted in warm, muted tones, lend a contemporary feel that fits well into the natural surroundings.
VISION
A contemporary interpretation of a traditional San Francisco neighborhood.
PROJECT REQUIREMENTS
Maximize the amount of family housing while minimizing the impact on the site grades, within a restrictive budget.
DESIGN FEATURES
- Contemporary design emulating Traditional San Francisco Housing
- Stepped design accommodates sloping site and breaks down building mass
- Glazed bays create bright, airy interior living areas and views
- A community center, with a large two-story meeting room that spills out into a public plaza
GREEN FEATURES
- Site plan employs a framework of streets instead of parking lots
- Airflow from multiple points in each unit allows residents cross ventilation
- Floor to ceiling windows provide ample daylighting
- Operable windows in stairwells provide natural ventilation
PROJECT IMFORMATION
- Client: Mercy Housing California
- Building size/acres: 112,000 sq. ft./3.3 acres
- Density: 101 units
- Completion: 2005
