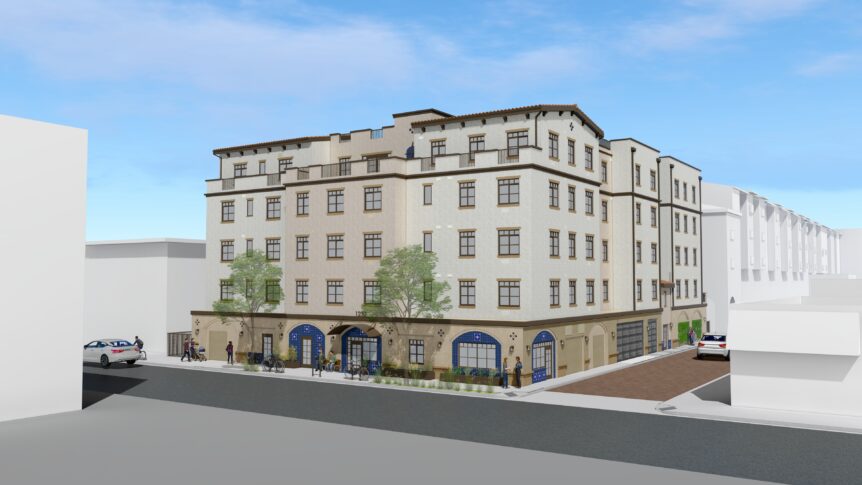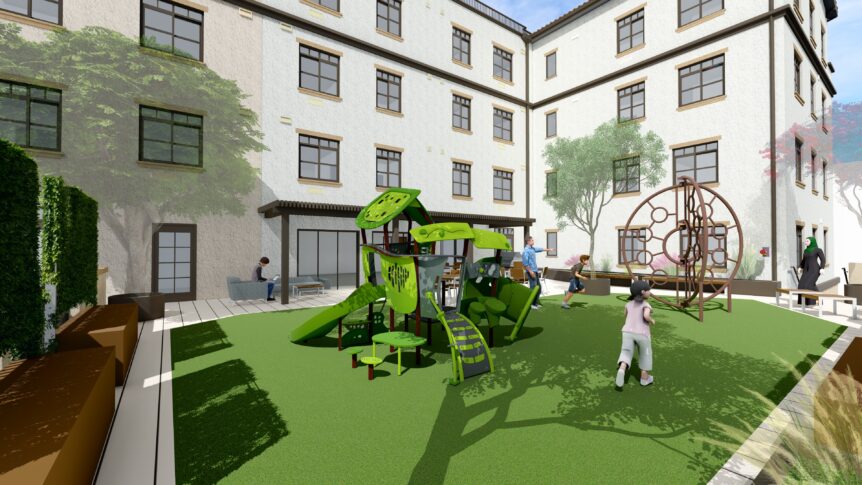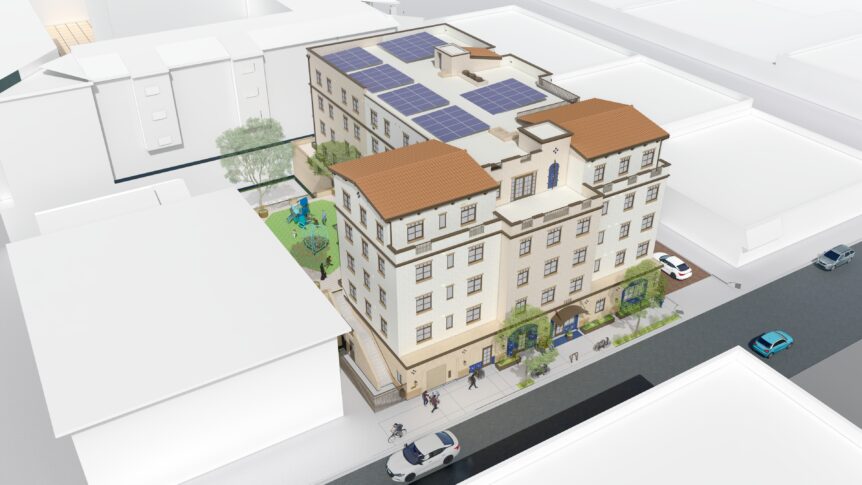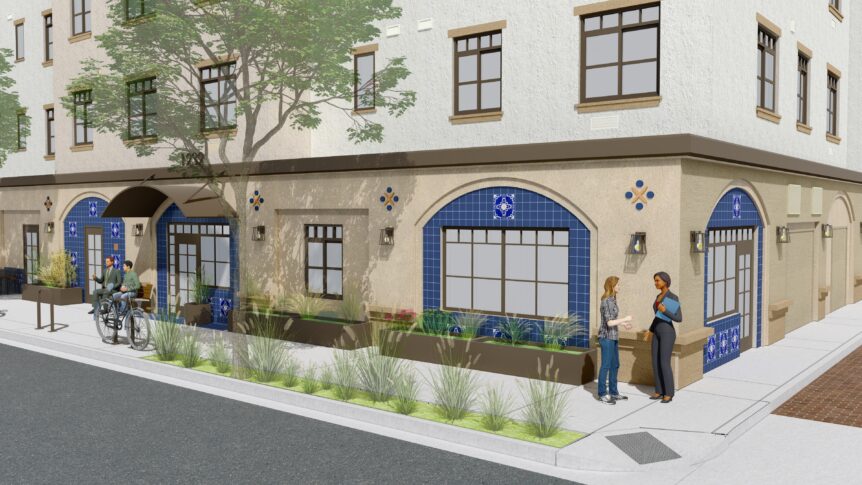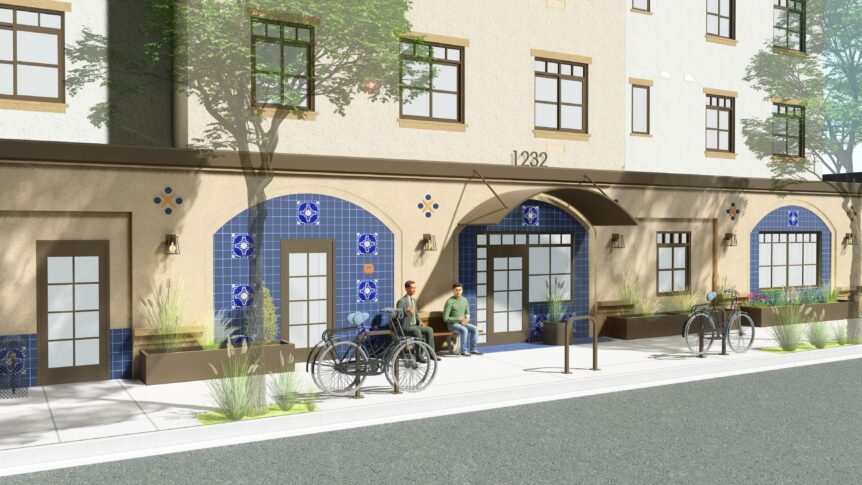DESCRIPTION
Cherry Street Commons is a site made up of three parcels located in downtown San Carlos, consisting of a total 33 unit affordable family housing units. The units will be listed at moderate-, low- and extremely-low income affordability levels and consist of fifteen 1-bedroom, nine 2-bedroom and nine 3-bedroom apartments. This high-opportunity, transit-oriented site is 1/2 mile from a CalTrain station and services such as grocery, restaurants, shops, and banks. Parks, schools, libraries, sports & recreation centers are also conveniently located less than a mile away. A manager’s unit will be located on site.
The project will be all electric with heat pump water heaters, heating/cooling for individual units and a highly energy efficient envelope. Per San Carlos reach code, all car parking spaces will be EV Ready. To support micromobility, there is also a long term bicycle and scooter storage room with space for 20 bicycles, 8 scooters, and a fix-it stand.
A podium courtyard provides outdoor gathering space and a small tot lot. A large community room with community kitchen and media area supports a variety of activities. Laundry facilities are provided on site and there are several offices for management staff and to conduct case worker or service meetings.
Design Features
- Community room equipped with a kitchen and flex space
- Shared deck, meeting room, and an outdoor courtyard with barbecue area
- Play area catered toward children ages 2-12
- Mediterranean style
Project Information
- Client: Eden Housing and HIP Housing
- Site Area: 0.32 acres
- Density: 27-35 units
(84-109 units per acre)
