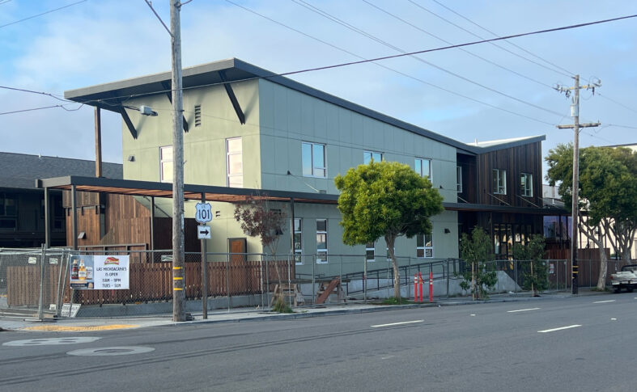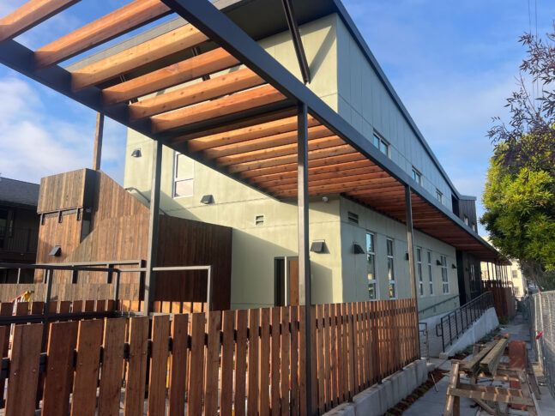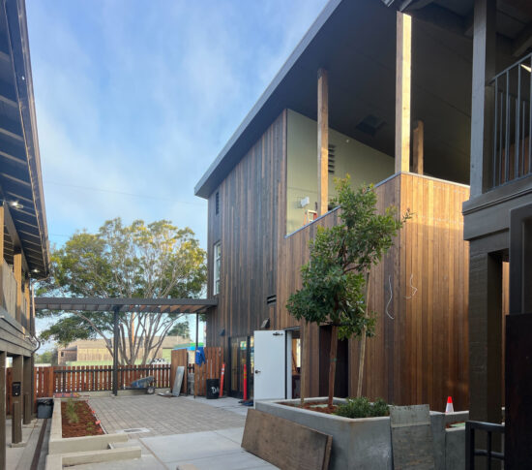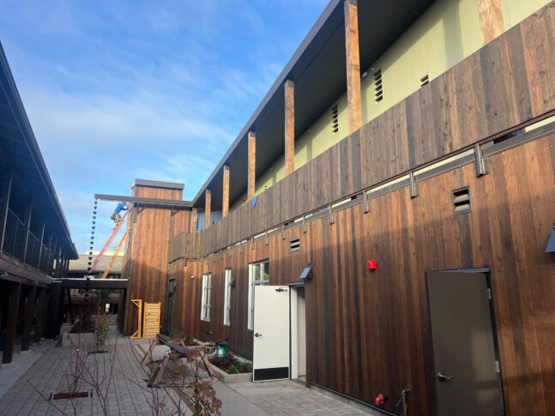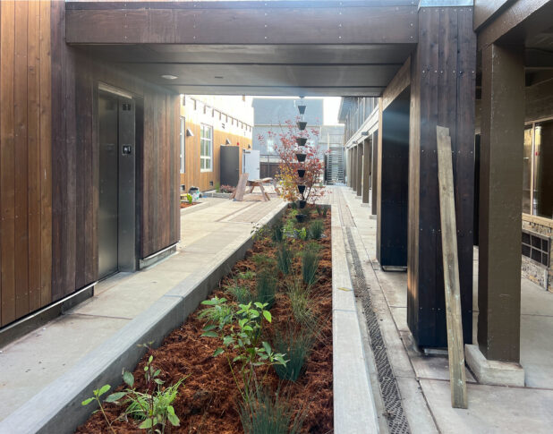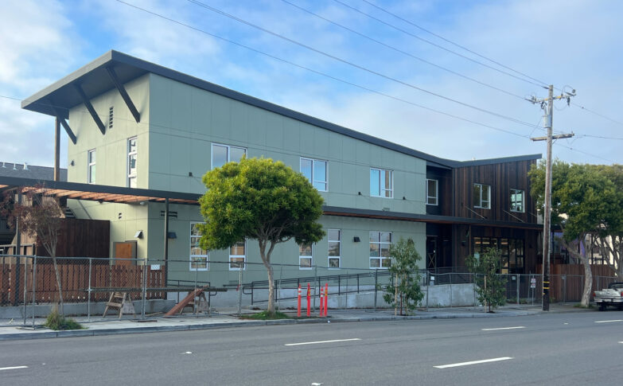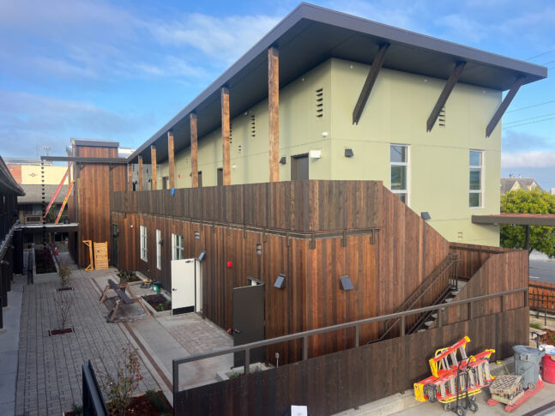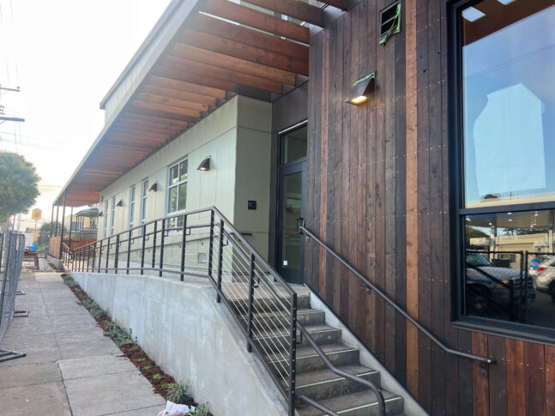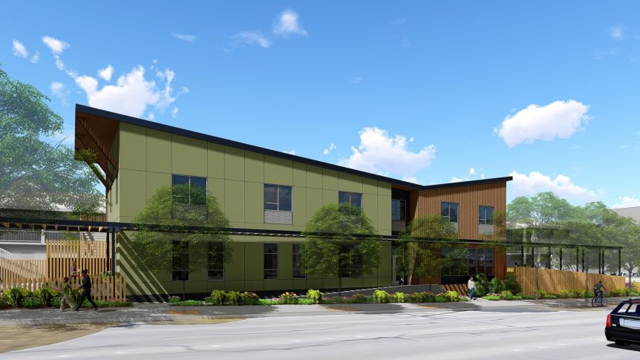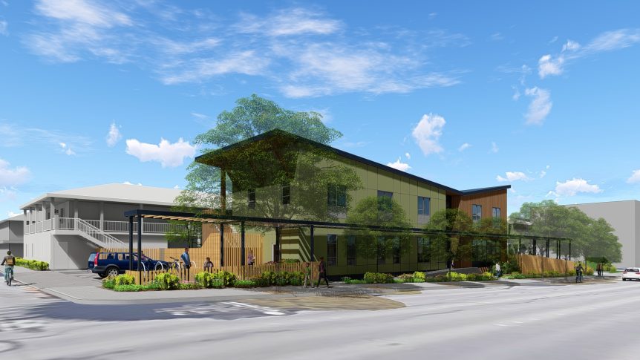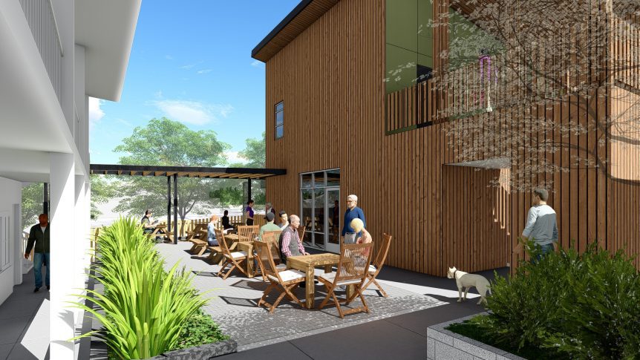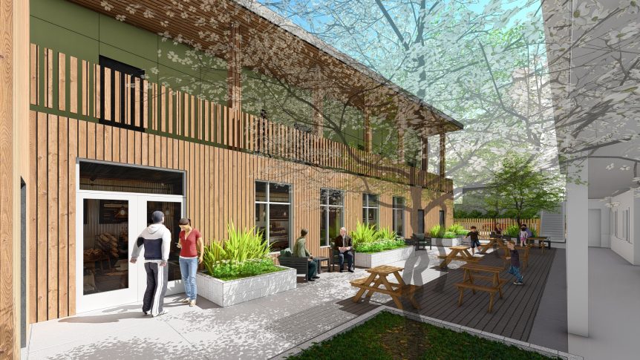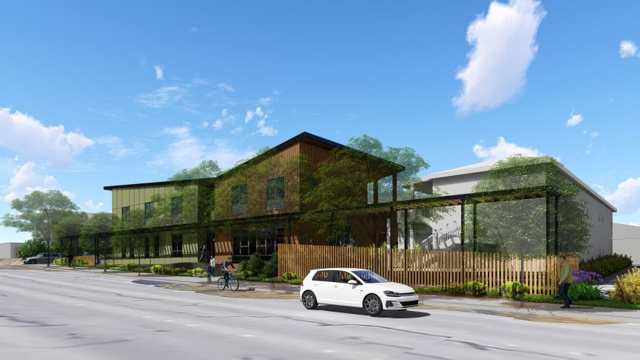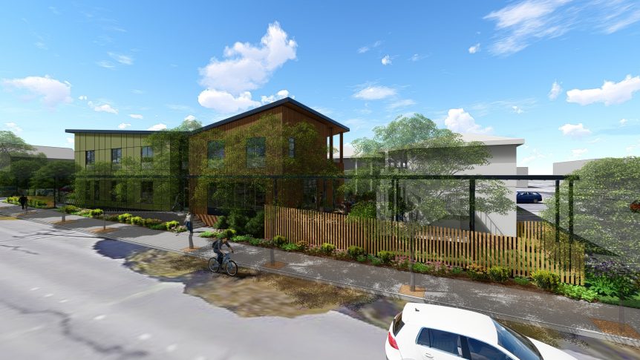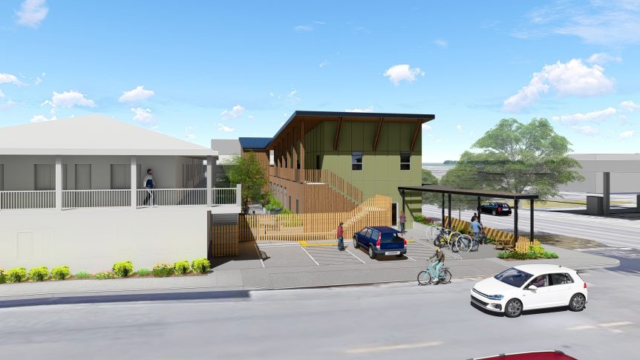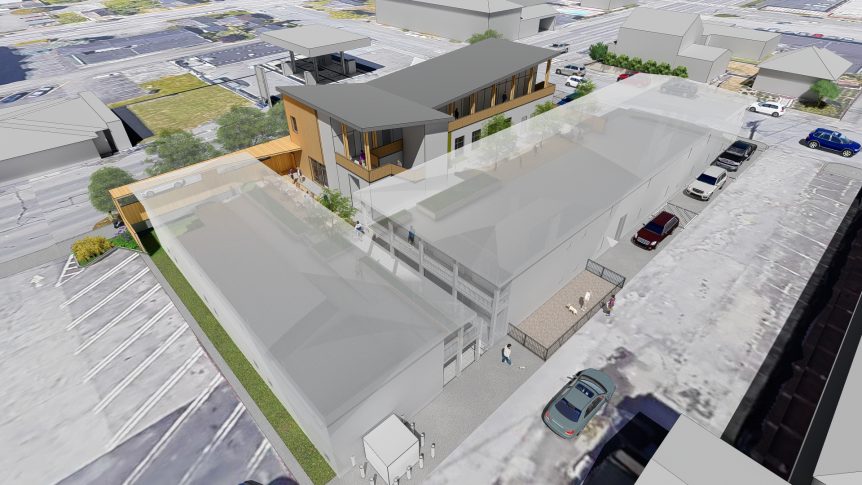DESCRIPTION
Mother Bernard House, previously named Eureka Motel, at 1140 4th Street includes the rehabilitation of two, two-story existing motel buildings and a new two-story building along 4th Street that will together provide a total of 49 affordable units, supportive service spaces, and common amenities. New and existing buildings will be woven together with a wood trellis, fence, and screen that provide privacy, security, warmth, and visual continuity throughout the site and street frontages. A butterfly roof form creates a sense of movement along 4th Street. The two roof slopes come together at a low point that distinguishes the building entry, accessible by a ramp that is integrated with and screened by the trellis above. The Accoya siding wraps to the west facade, where the community room spills out into an exterior gathering space, to be used for outdoor dining and barbecues. Each of the buildings overlook the courtyard amenity spaces, with a rich palette of planting materials, shade trees, and gathering spaces. The stormwater treatment system is featured with a rain chain that is integrated with the butterfly roof.
DESIGN FEATURES
- Rehabilitation of two existing buildings
- In-building supportive services
- Central Courtyard
- Opportunity for public art
- Bike storage
Green Features
- Integrated stormwater management system
- Low VOC finishes
- Drought tolerant landscaping
- Modern natural materials
- Green Point Rated Platinum
Project Information
- Client: Providence Supportive Housing
- Building size/acres: 39,404 sq.ft./ 0.45 acre
- Density: 109 du/ac, 49 units
- Parking: 5 spaces (1 van accessible)
