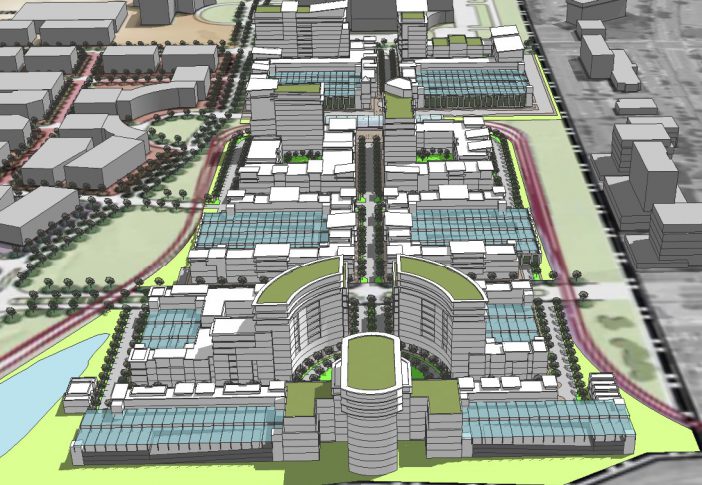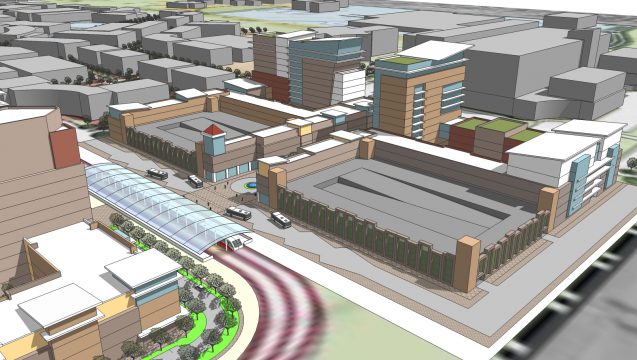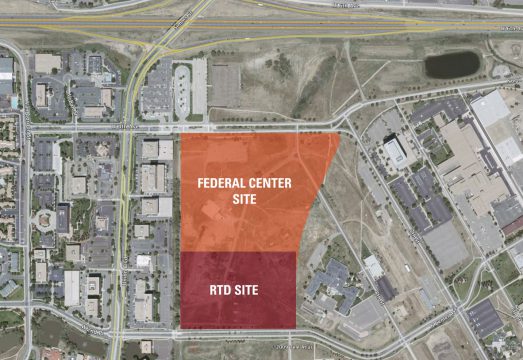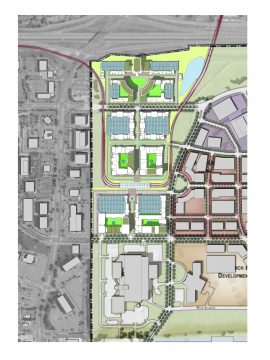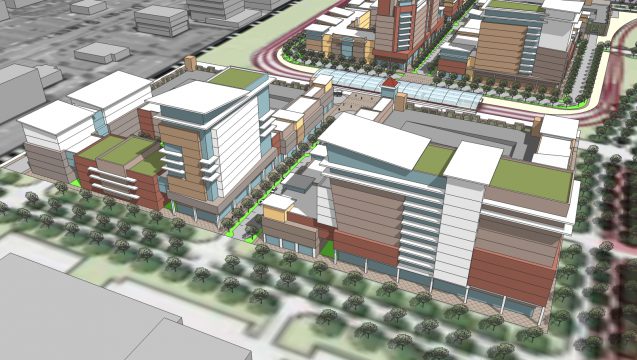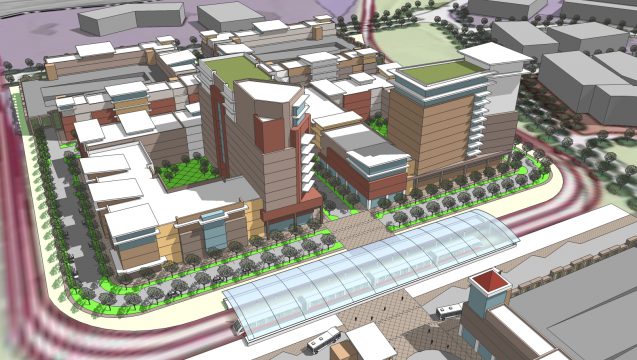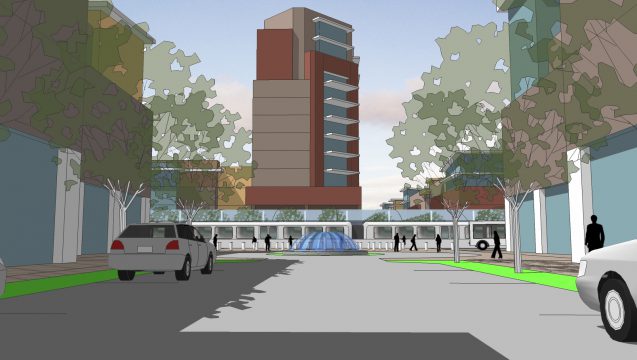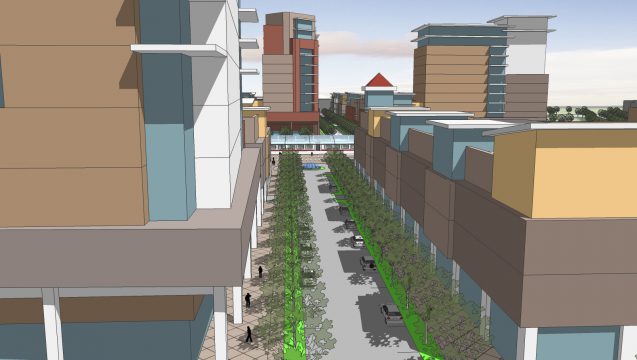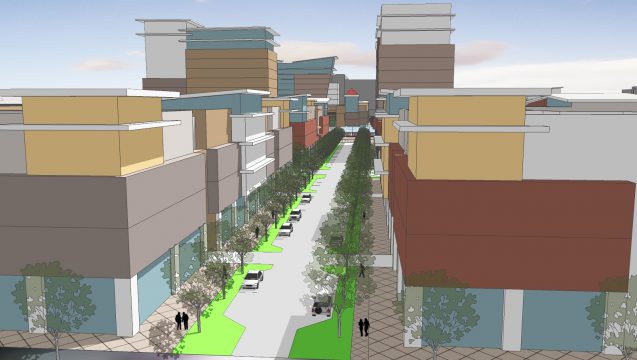DESCRIPTION
The Denver Federal Center TOD is a phased Transit Oriented Development of 51 acres surrounding the Federal Center Light Rail Station, multi modal regional bus facility, and is adjacent to a major hospital and Federal Government employment center. The program calls for a 3 phase project that includes 1300 dwelling units; 120,000 sf. of retail; 1,400,000 sf. of office; 100,000 sf. of hotel; 100,000 sf. of medical office. Phase 1, relocates the 1000 RTD park-n-ride spaces to the north of the light rail station while developing the former parking lots into a mixed use development. Phase 2 relocates again, the 1000 RTD park-n-ride spaces into structured parking to the blocks north and further developing a rich mix of uses on the blocks north of the transit station. Phase 3 completes the development with the tallest and most iconic building with a mix of uses. Sustainability and walkability is woven through the development. The parking structures serve duel uses for parking and as solar energy generators. All blocks incorporate green roofs and LEED Gold Buildings.
DESIGN FEATURES
- Three Phase Development n Integrated Light Rail transit Station
- Connectivity to current Federal Center Planning and existing infrastructure.
- Sustainable mix of uses
GREEN FEATURES
- Transit Oriented Development
- Green roofs and gardens
- Photo Voltaic parking structure roof tops
- LID and BMP Stormwater Management
- Native and drought tolerant landscaping
- High-Albedo permeable paving
PROJECT INFORMATION
- Building size/acres:
Phase I: 1,000,000 sf. / 15 acres
Phase II: 1,250,000 sf./ 19 acres
Phase III: 3,180,000 sf./ 17 acres - Total: Dwelling Units: 1300 / 40 DUAC
- Retail: 120,000 sf.
- Office: 1,400,000 sf.
- Hotel: 100,000 sf.
- Medical Office: 100,000 sf.
