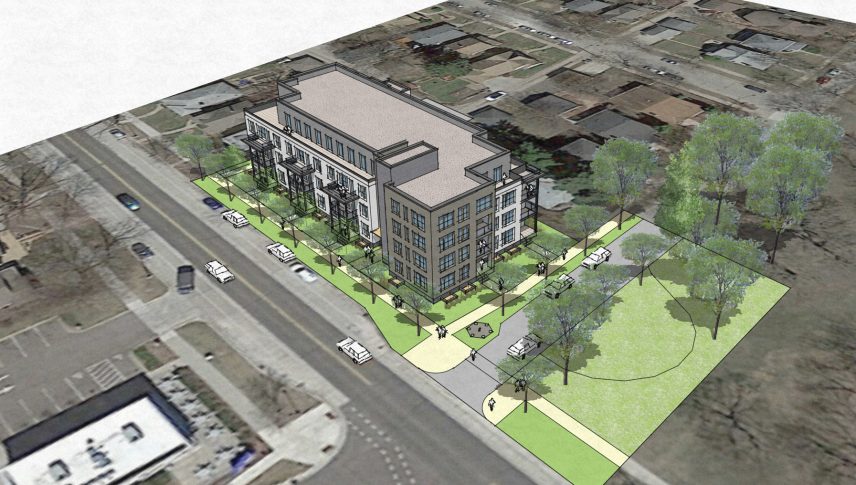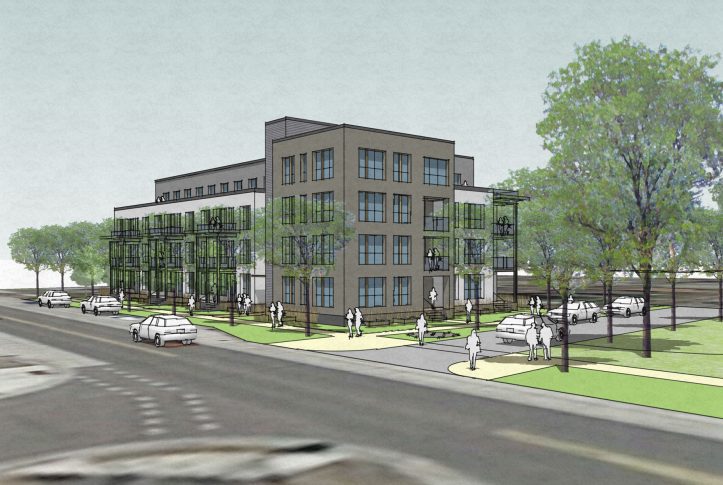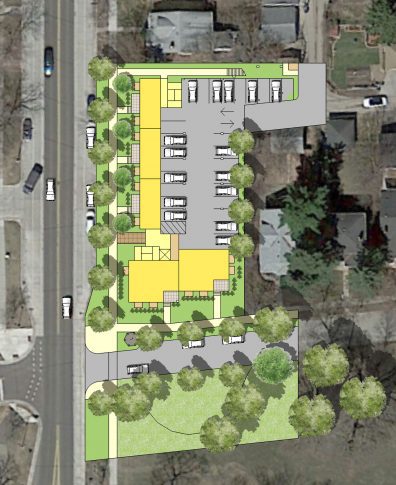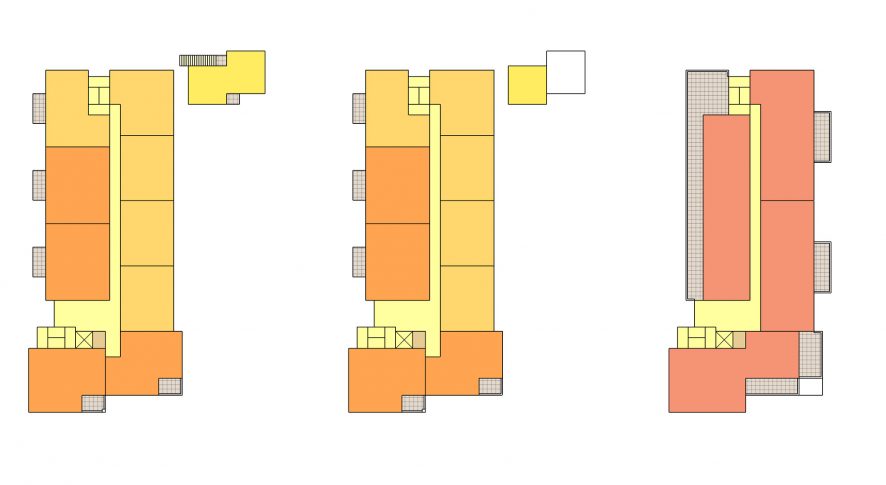Description
Located south of Downtown Minneapolis, this infill building site fronts Minnehaha Regional Park and occupies a prominent corner neighborhood gateway. Its location near the Metro Light Rail and proximity to the airport make this site valuable for developing higher-density housing in the neighborhood.
Together with Lander Group, VMWP created a concept for a new four-story building to accommodate Minneapolis’s growing housing demand. From the ground-floor townhouse units and generous fourth-floor penthouse units to the smaller one-bedroom and studio units, this building can accommodate both families and empty nesters. The building was carefully composed to evoke the 40’-lot widths typical of traditional Minneapolis neighborhoods. The perception of its bulk is reduced using a variety of stepbacks and materials. Overall, the building is sensitive to the traditional neighborhood fabric, but carries a distinguished modern appeal. The replacement of an adjacent existing cul-de-sac with a new intersection and crosswalk strengthens neighborhood connectivity along the park as well.
DESIGN FEATURES
- New street connection along Minnehaha Regional Park.
- Four-story parkfront residential building.
- Two-story townhouse units at-grade and below-grade.
- Wide range of unit sizes from studio to 2br + den.
- Carefully designed massing to fit within neighborhood context.
PROJECT INFORMATION
- Client: Lander Group
- Building size/acres: 18,295 sq.ft./ 0.42 acres
- Density: 67 du/ac, 28 units





