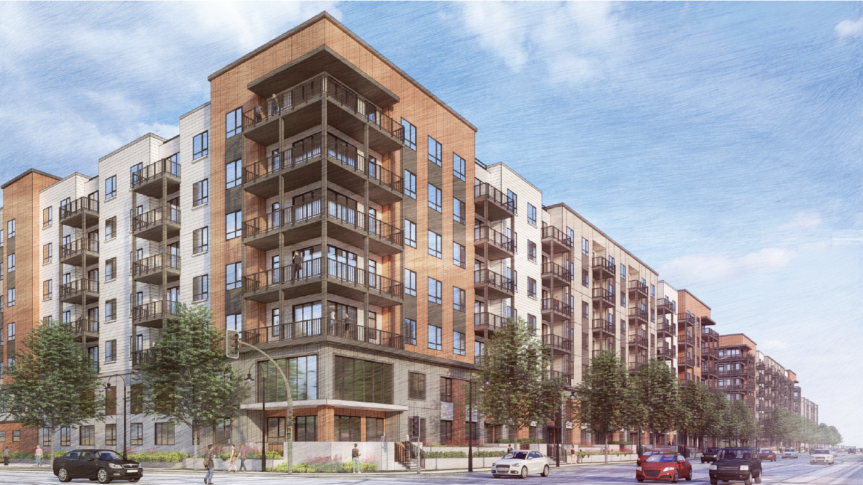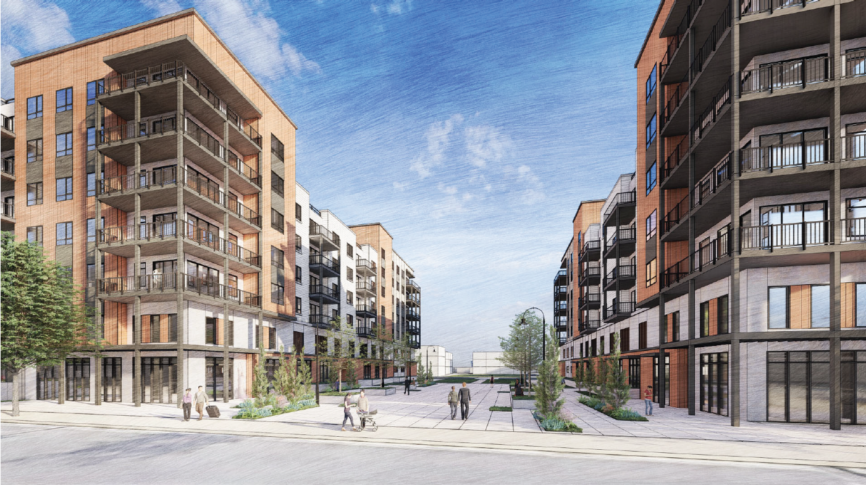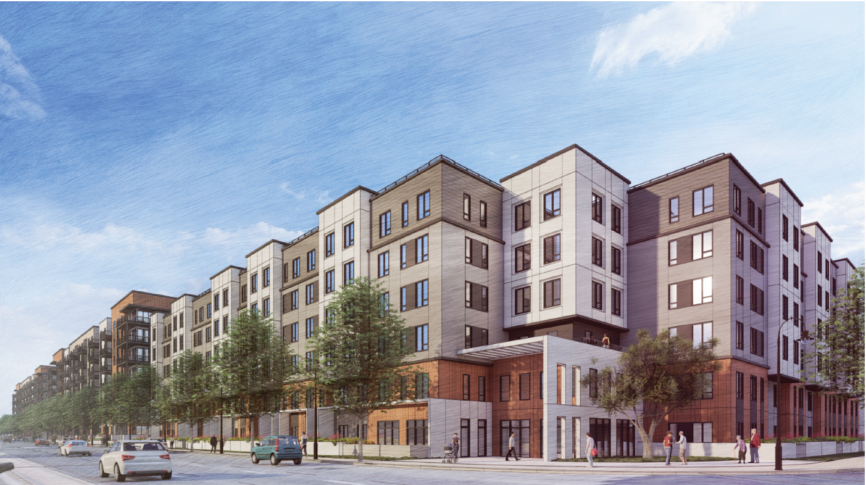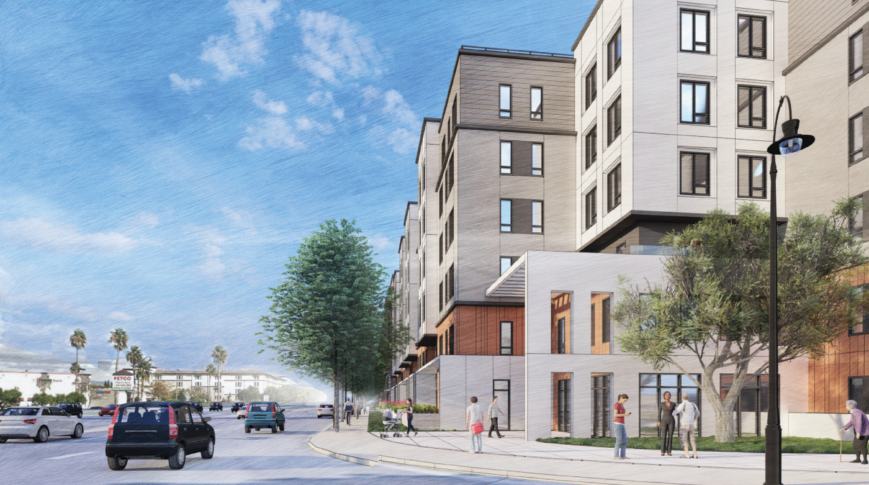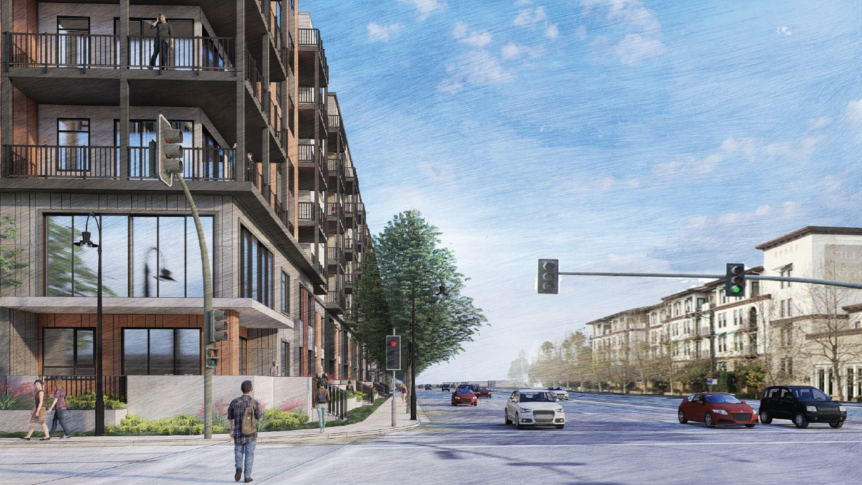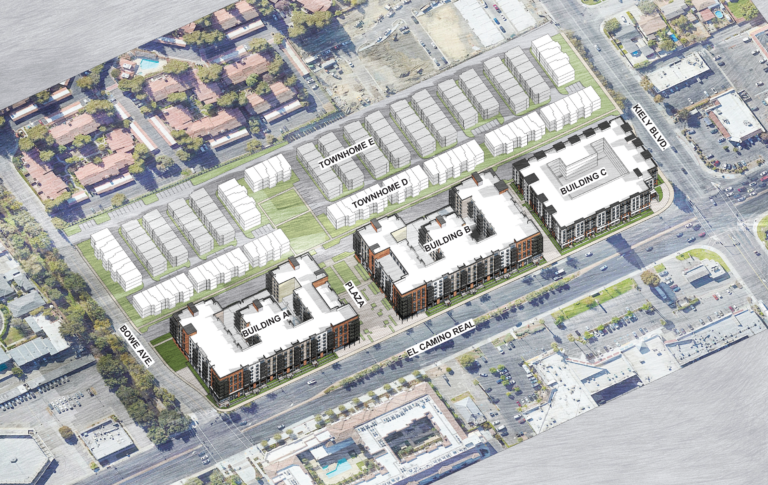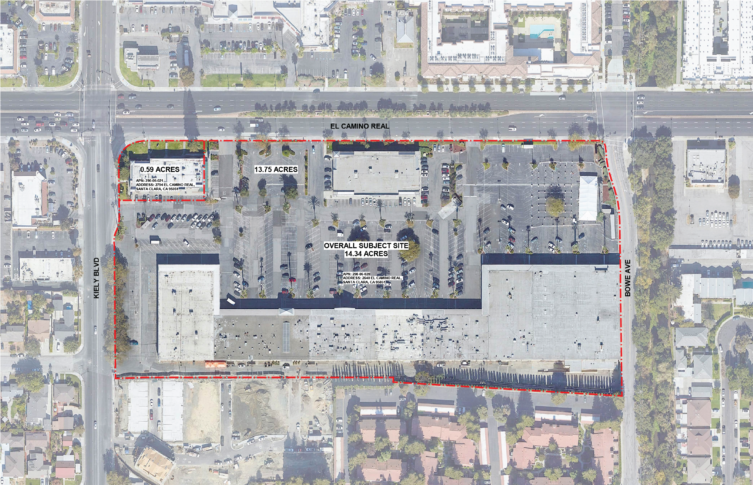DESCRIPTION
This project on the existing Moonlite Center site at 2640 El Camino Real consists of the re-development of an approximately 14.34 acre existing retail commercial site. The current strip mall development will be transformed into a vibrant housing complex with approximately 584 dwelling units, over 10,000 sq.ft. of workspace, gym, live work units and over 40,000 sq.ft. of publicly accessible open space.
The development includes a mix of dwelling types including townhomes, condominiums as well as rental apartments. Approximately 25% below market rate rental apartments are included in the overall development. There is also a mix of unit sizes with 1, 2 and 3 bedroom units in both the condo buildings and the rental apartment building. The townhomes will include flexibility in the floor plans with a mix of 2+ and 3 bedroom units.
Two seven story condominium buildings with 132 units each and a six-story rental apartment building with 161 units are sited along El Camino Real. Two-story parking garages are provided within the buildings, surrounded by active uses on the ground floor facing the streets. Along the south half of the site, the new development steps down to 159 three-story townhomes similar in scale to the adjacent developments.
DESIGN FEATURES
- Pedestrian oriented site design.
- Mixed dwelling types including condominium, rental apartment and townhomes.
- Building scale transition from 6-7 stories to 3 stories.
- Large courtyards and various amenity spaces.
- Spacious balconies in condominium buildings with enhanced indoor / outdoor connection.
PROJECT INFORMATION
- Client: Toll Brothers
- Site Area: 14.34 Acre
- Density: 584 units – 40 DUA
- Construction estimate: TBD
