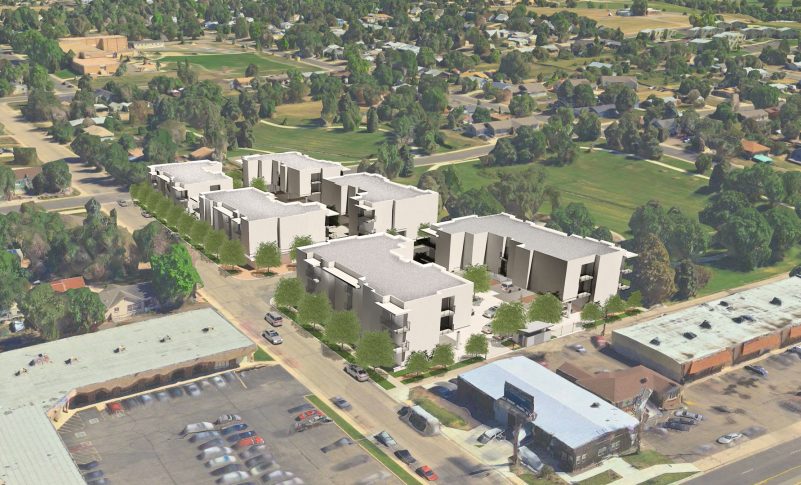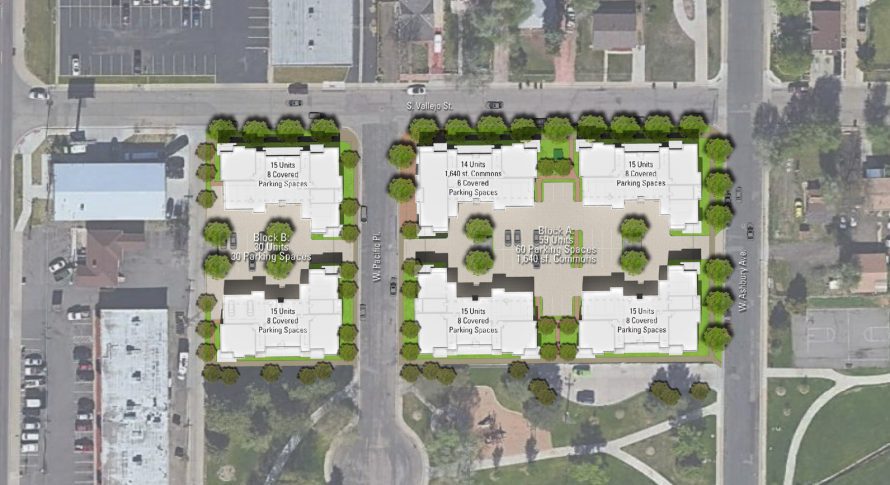description
Pacific & Vallejo is a 1.84 acre, 89 unit, family oriented dwelling redevelopment of an obsolete 25 unit urban public housing project. The site is located within the College View neighborhood, in southwest Denver. The site is reorganized as two secure urban blocks with a repaired public streets. 6 three story walkup stacked flat buildings fronts the primary public access streets and the Asbury & Tejon Park. 90 parking spaces are located behind the buildings, tucked in the building and in a parking court. 3 buildings are on the park, which serves as open space, recreation and storm water detention. The site is adjacent to the Evans Avenue high capacity bus and commercial corridor. An on-site resident community center is located in one of the buildings.
DESIGN FEATURES
- Park front development
- Repaired streetscape
- Secured blocks
- Hidden parking
- Neighborhood transformation
GREEN FEATURES
- Enterprise green communities
- Urban infill redevelopment
- Roof top solar PV
- Denver green building implementation
- Perforated paving
PROJECT INFORMATION
- Building size/acres: 137,614 sq. ft./1.84 acres
- Density: 48 du/ac, 89 units
- Completion: 2021

