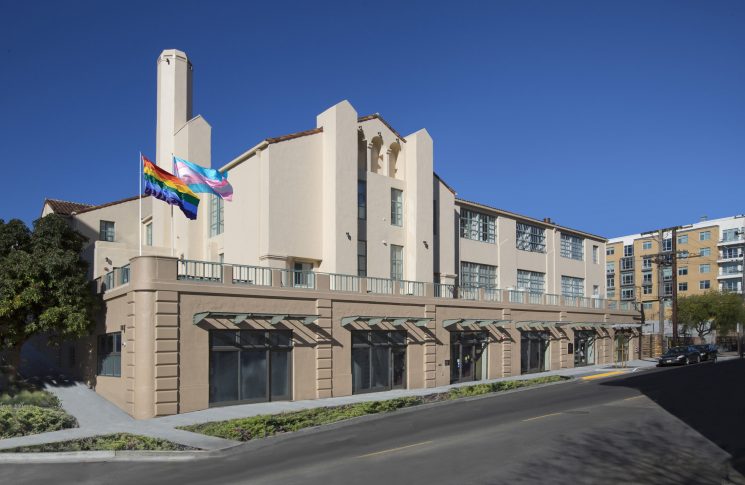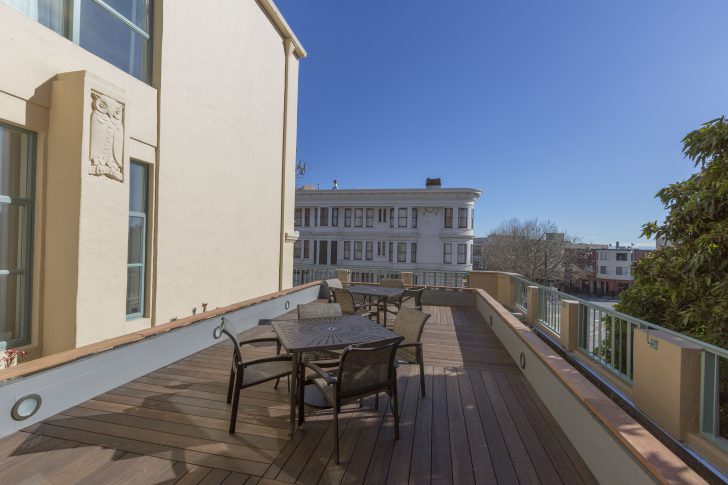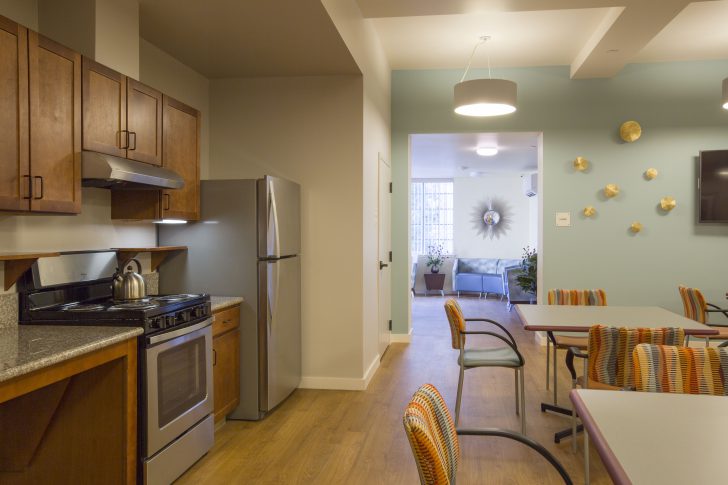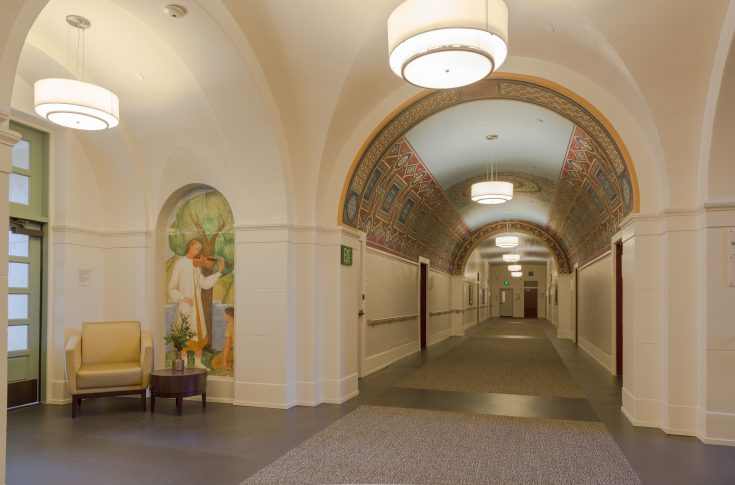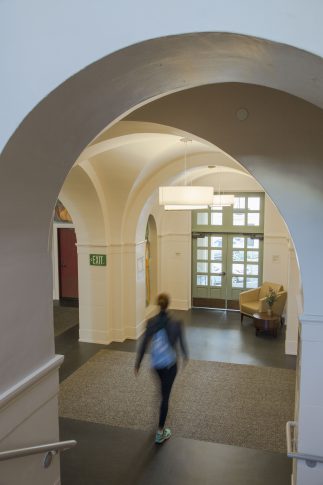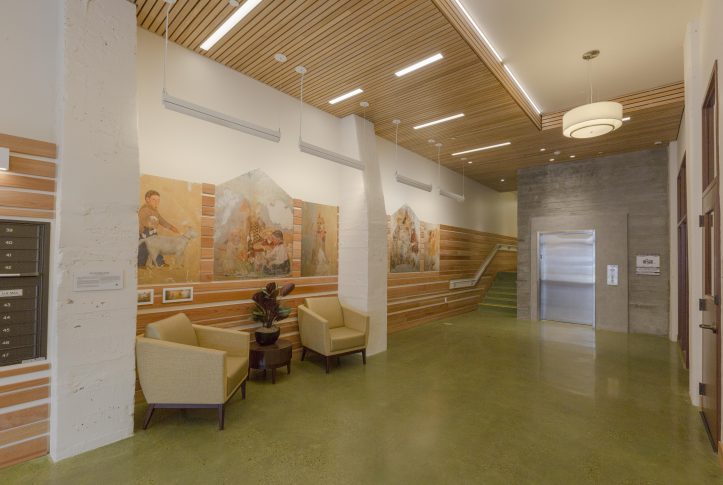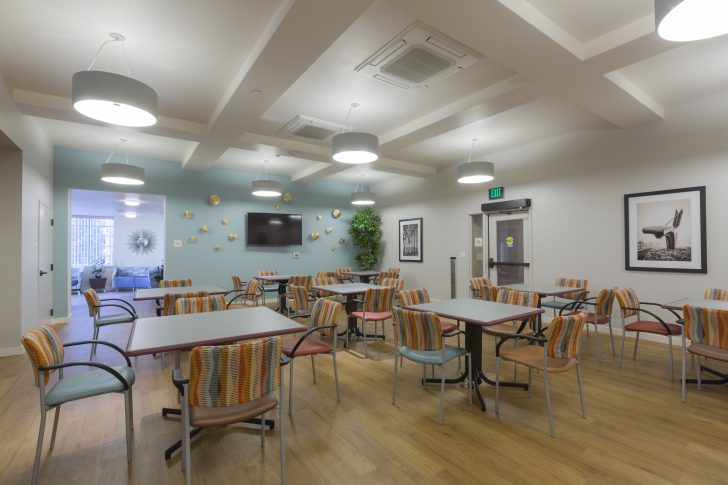DESCRIPTION
The 55 Laguna Development includes the adaptive re-use and renovation of the historic Richardson Hall built in 1924 in the Spanish Colonial Revival style as a teacher’s school. This project provides 40 new units of LGBTQ friendly senior housing and residential amenities in the upper stories and new openings to the street accessing 2,400 sq ft of new retail and 2,700 s.f. of new office space for the nonprofit developer and service provider, Openhouse, who is co-developing Richardson Hall with Mercy Housing California. The vision is to create a new interpretation that respects the building’s historic fabric, increases density, and activates pedestrian interaction at Hermann and Laguna Streets.
DESIGN FEATURES
- Built as a training school in the 1920’s Spanish Colonial Revival Style
- Designated a San Francisco Landmark
- Restoration of 3 level stucco exterior and poured in place concrete structure
- Terra cotta tile roof
- Preserved interior mural by Jack Moxom
- Groin and barrel vault ceilings
- Original windows
- Senior garden with community planters
- Outdoor terrace overlooking corner of Laguna & Hermann
- New retail and office space along Laguna St.
PROJECT INFORMATION
- Client: Mercy Housing California
- Building size: 47,000 sq.ft.
- Density: 40 units
- Completion: Winter 2016
