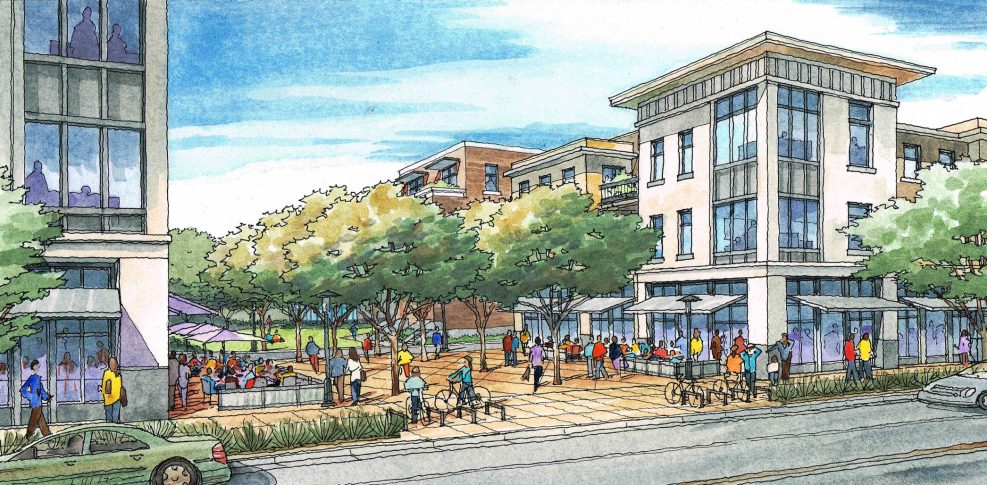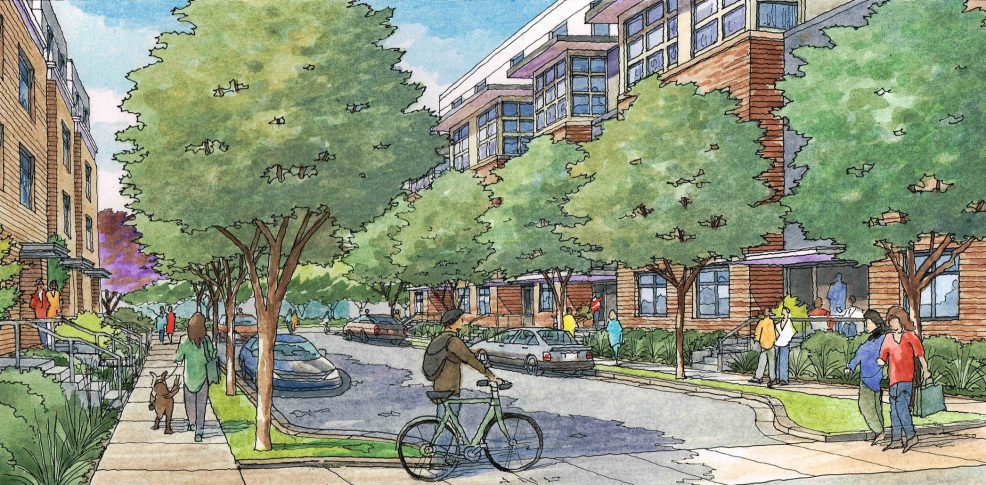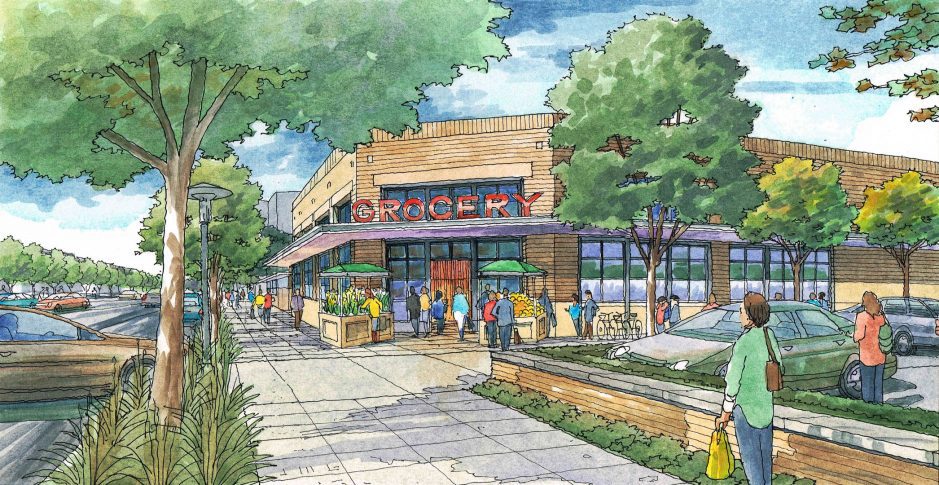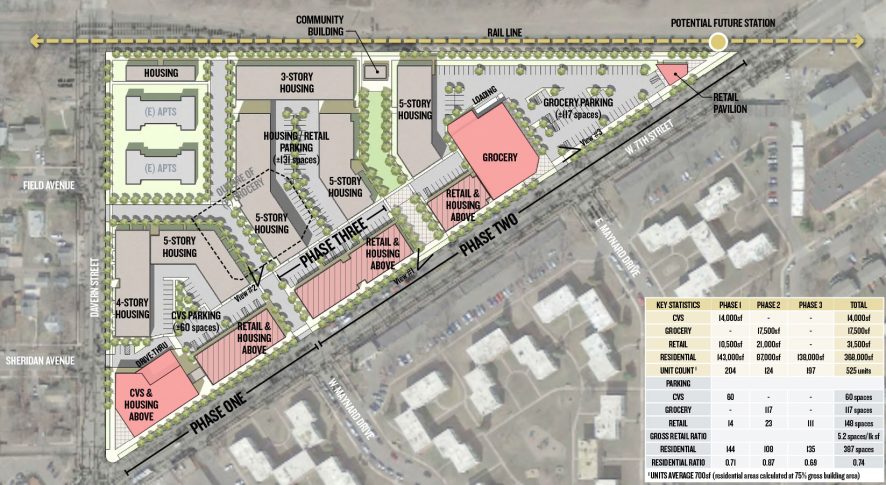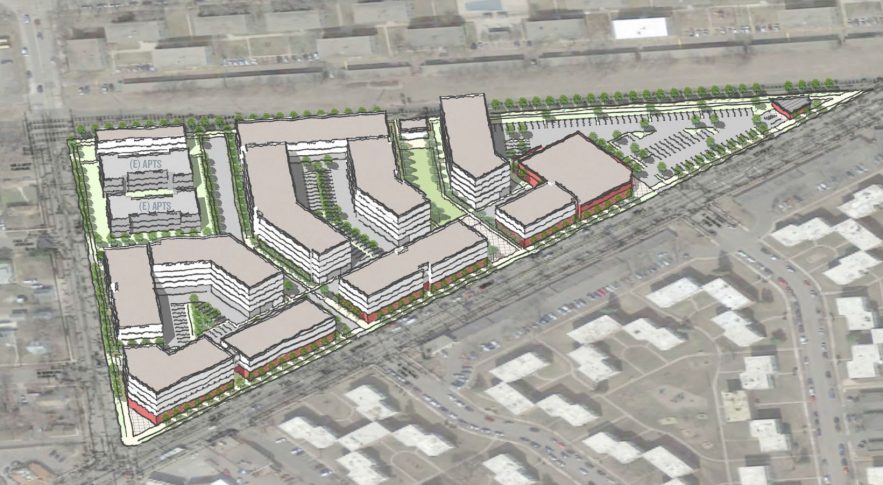DESCRIPTION
Located along a key arterial in southwest St. Paul, Sibley Plaza today is configured as a typical suburban shopping center with a large parking field, single-story shops, grocery store, and a gas station. A freight rail line abuts the site and could potentially serve as future infrastructure for commuter rail. This concept plan envisions the transformation of Sibley Plaza into a transit-oriented mixed-use community while better serving the neighborhood’s grocery and shopping needs.
The design team structured the 10-acre site with a series of urban blocks and new pedestrian-scaled streets. Ground-floor retail and shopping activates the main street with parking shifted within the blocks and below grade for residents. An ensemble of three to five-story mixed-use residential buildings define the new district and are strategically phased to allow the incremental demolition and construction of the site. A central green and urban plaza provide an active outdoor amenity for residents and shoppers while bringing the “plaza” into Sibley Plaza.
DESIGN FEATURES
- Phased development approach
- Public realm placemaking
- Integration of grocery store, pharmacy, and retail
- Mixed-use housing
- Streetscape design
- Three-dimensional illustration of building massing concepts
PROJECT INFORMATION
- Client: Lander Group
- Project Scale: Neighborhood
- Timeline: 2016
