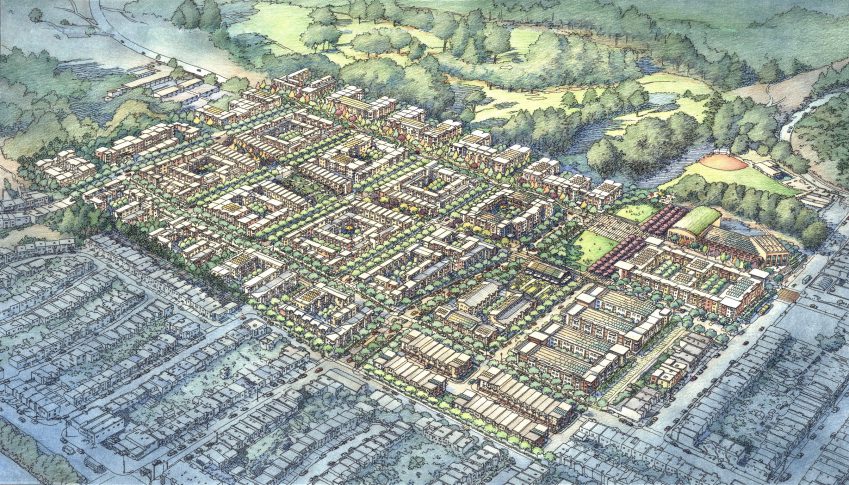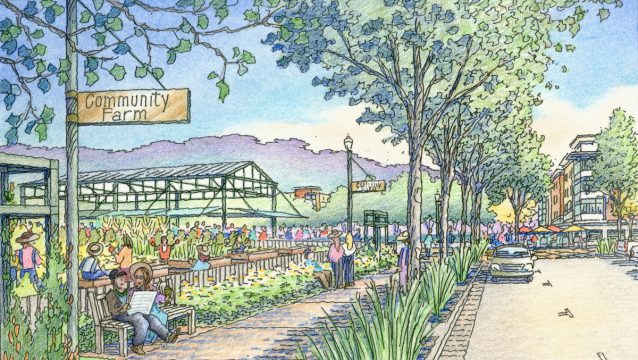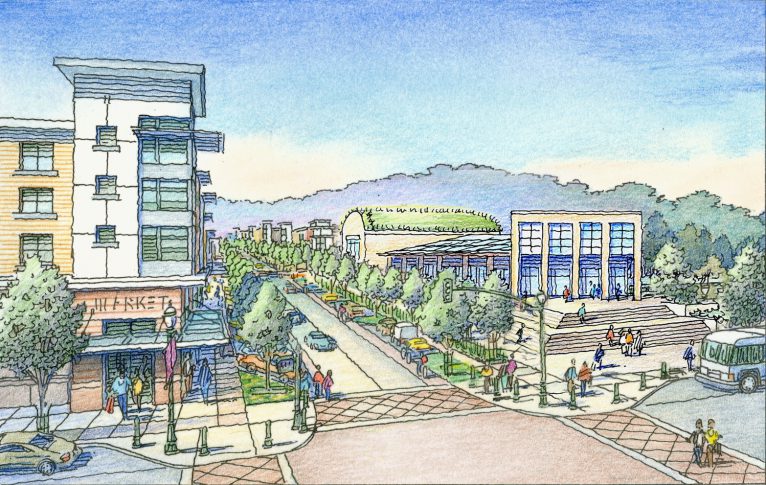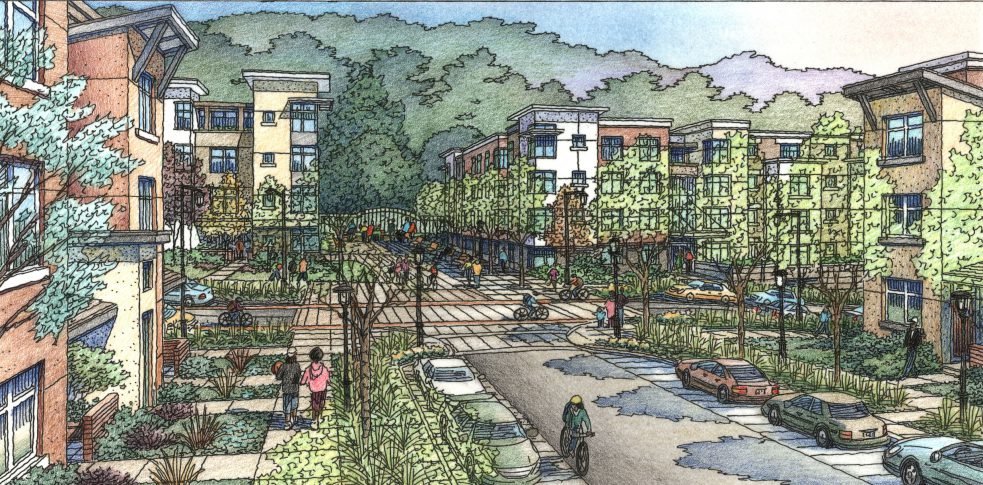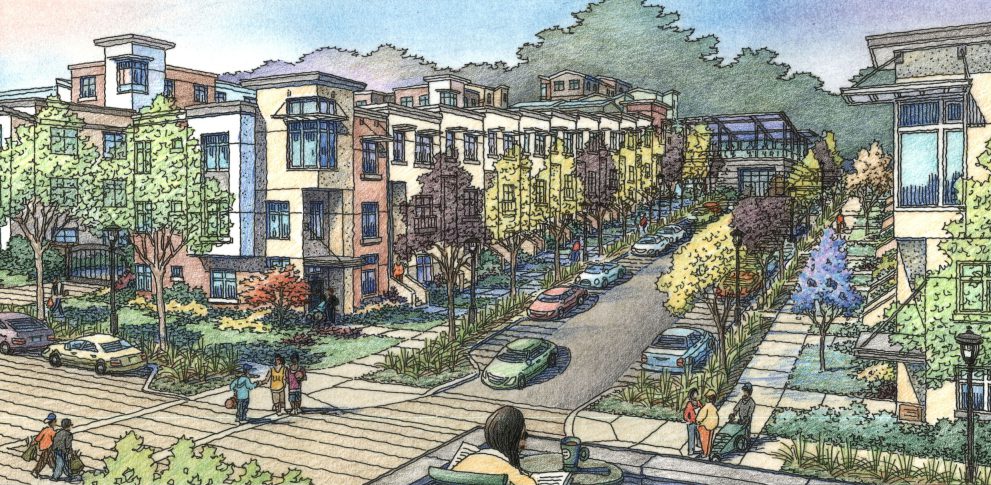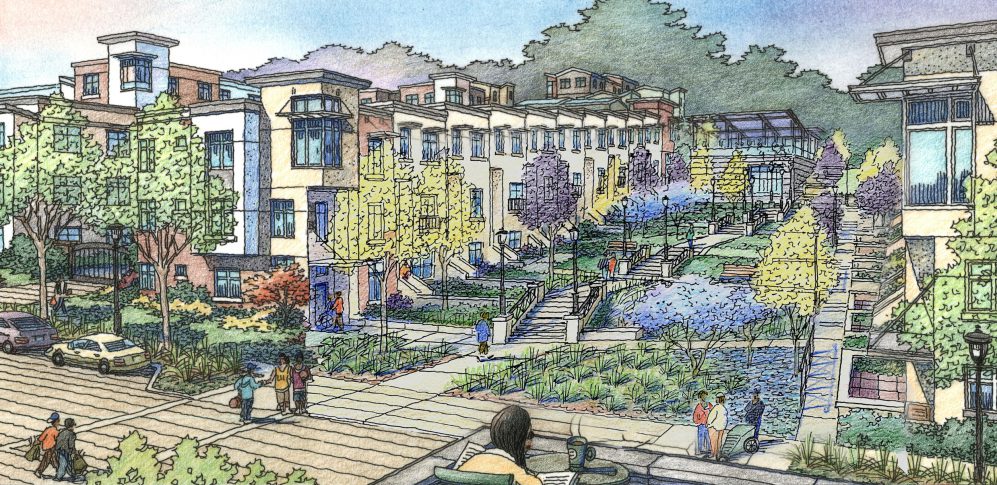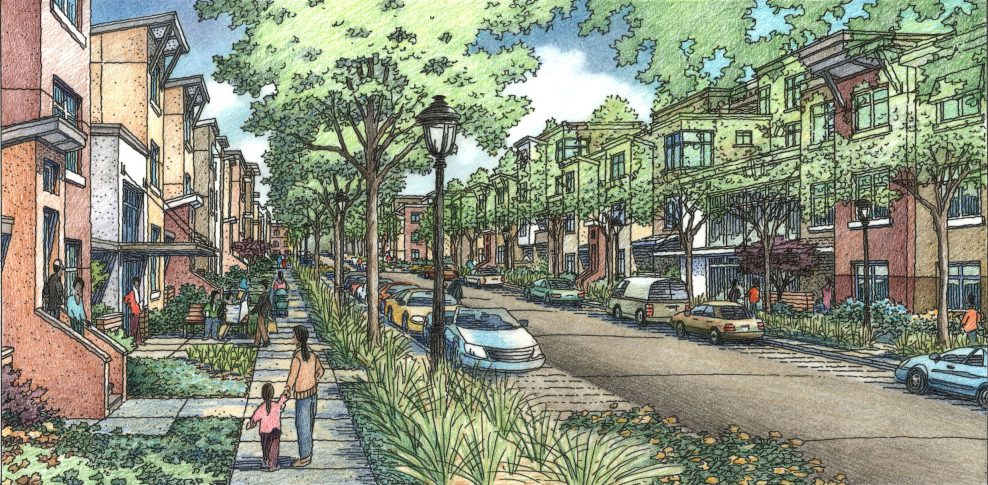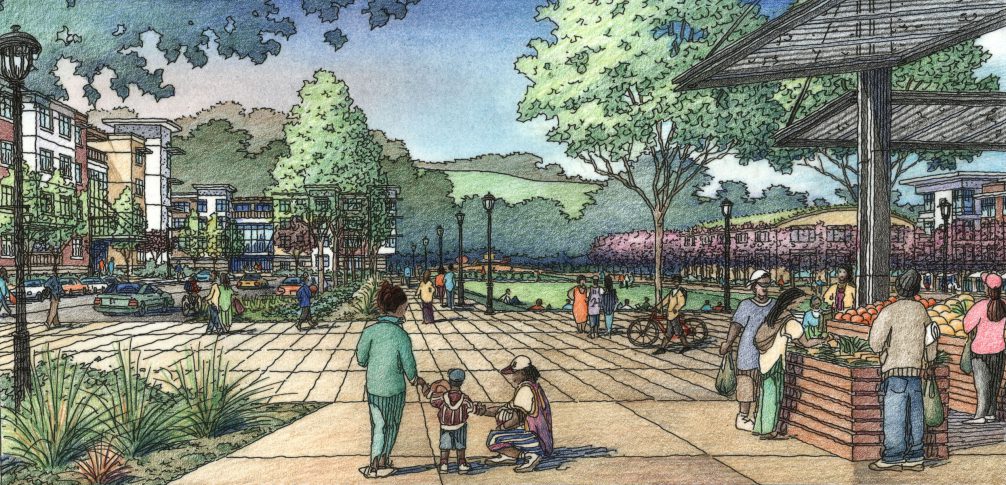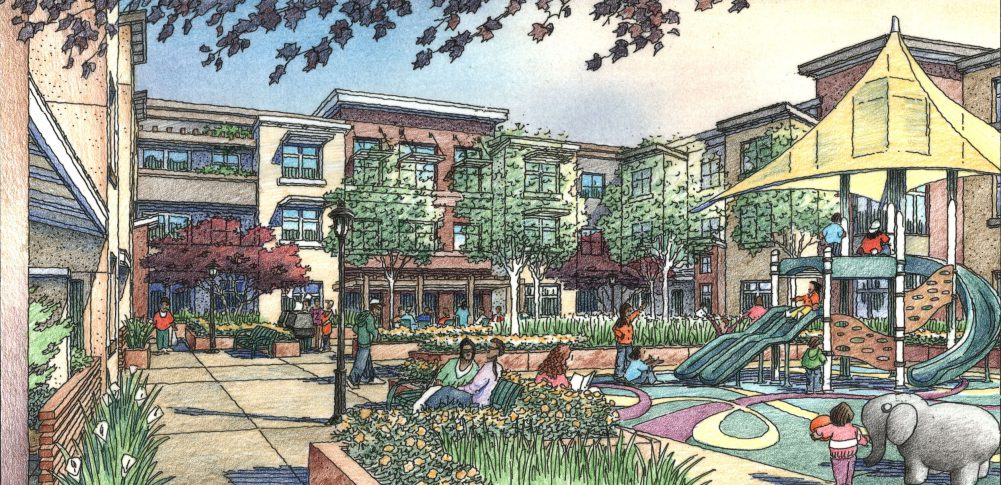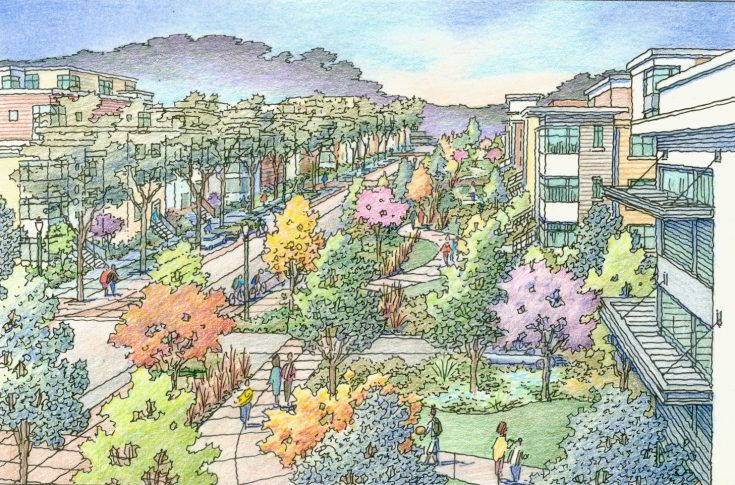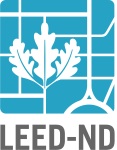DESCRIPTION
The Sunnydale community, originally built as a visionary housing solution for wartime ship builders, is now a dilapidated assembly of disconnected buildings. Its leftover spaces are difficult to police and difficult to access. The new Sunnydale will be redeveloped incrementally to create a network of streets that connect with the surrounding neighborhood; create a variety of housing types for a mix of incomes and provide carefully scaled park spaces and recreational opportunities lined with public facilities. Principles of sustainable “green” development for the neighborhood and greater community will be integral to this transformation into a mix of uses typical of other San Francisco neighborhoods, including housing, services, community facilities, open space, and neighborhood-serving retail. Sunnydale HOPE SF Master Plan’s application for LEED ND Stage 1 certification has been submitted and approved by the US Green Building Certification Institute. It is the first submission in the US and one of the first three submitted in the world. The certification level is Gold.
DESIGN FEATURES
- Replacement of Housing Authority units plus added for sale & for rent affordable units
- Reintegration into surrounding community
- Provide a range of community services including retail, recreational and supportive
- Private outdoor space for units
GREEN FEATURES
- Conditionally Approved LEED for Neighborhood Development Gold Plan
- Sustainable green design with green streets, water management & open space
- Accessible community w/ access to healthy food & gardens
- Transit Supportive Development
PROJECT INFORMATION
- Client: Mercy Housing
- Building size/acres: 50 acres
- Number of units: 1,700 Total Units
1,000 Affordable Rental Units
700 For Sale Units - Date: 2016
- Firm Role: Master Plan Architect
