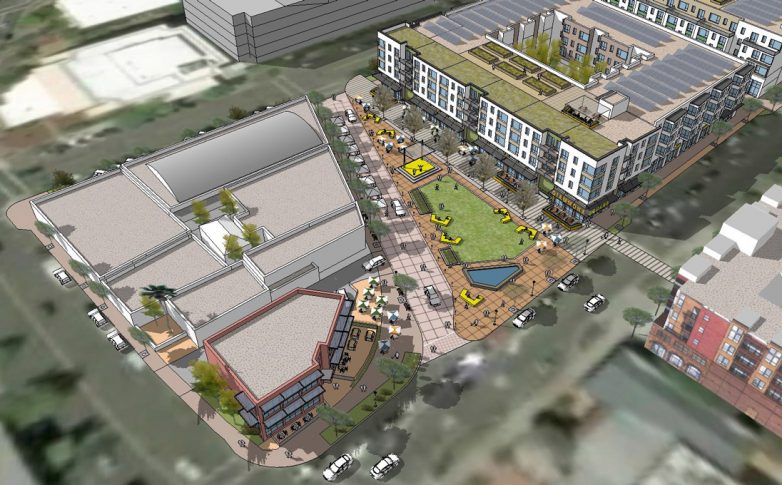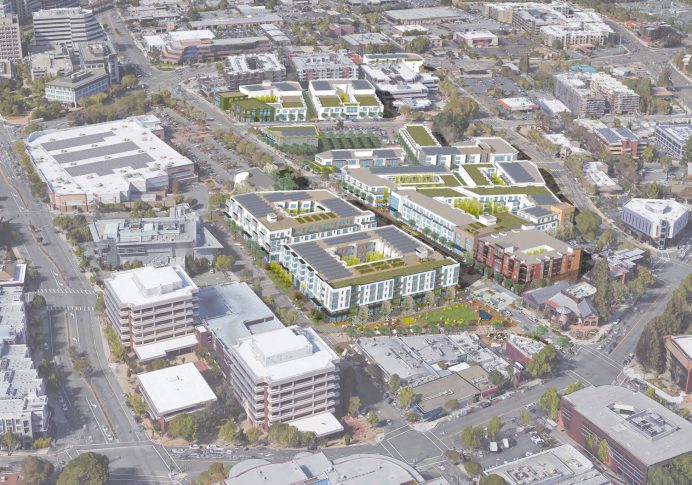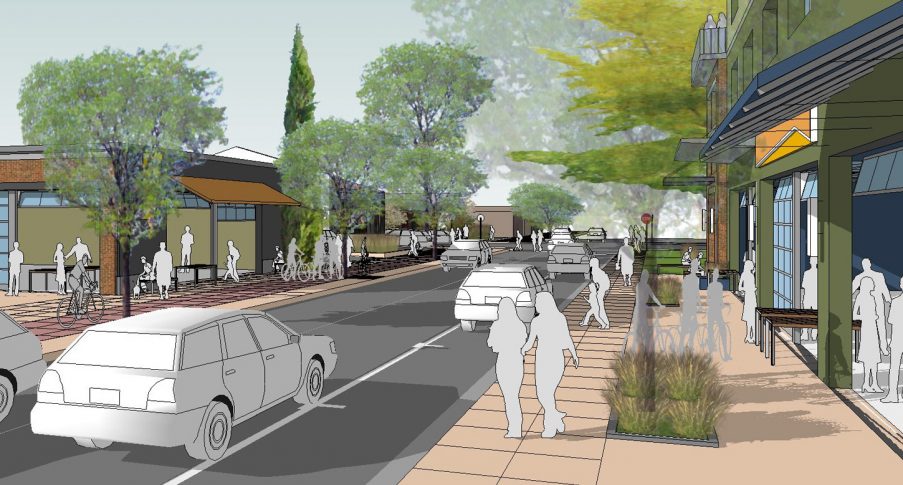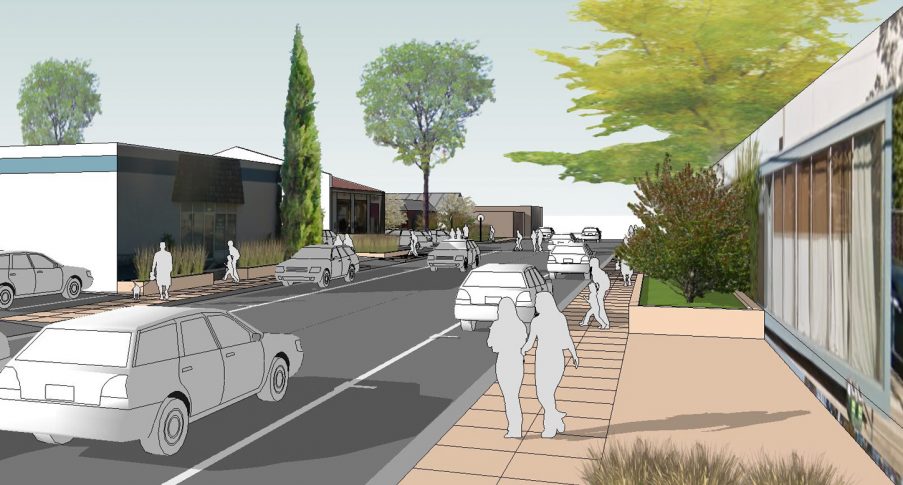Description
The North Downtown Specific Plan covers a dynamic, growing extension of Downtown Walnut Creek. Its notable uses include auto sales and services, contemporary residential developments, Target, and the Golden Triangle office complex. This spectrum of uses capitalize on the area’s close proximity to both the Downtown shopping district and access to I-680 and BART. The ongoing development of BART’s new transit village will infuse the area with more residents needing convenient daily services and amenities while maintaining the commercial success of the auto and office developments. In collaboration with Raimi + Associates, VMWP brought our expertise in placemaking and urban growth strategies to create a compelling vision for this complex district. With input from focus groups, stakeholders, city staff, and technical advisory groups, we imagined transformations to the auto-centric play area through a series of before-and-after illustrations. The common thread in these views is a pedestrian-focused, improved public realm on par with some of Walnut Creek’s great Downtown spaces.
ELEMENTS EXPLORED
- District-scale visioning
- Public-realm placemaking
- Mixed-use housing and office
- Streetscape design
- Fine-grained infill development
- Before-and-after transformation imagery
PROJECT INFORMATION
- Client: City of Walnut Creek
- Project scale: Downtown District



