description
This red mortar-and-steel development, set in a developing area leading to downtown Boulder, focuses on compact live, work, and play space. The site is divided into small urban blocks including a pedestrian ‘spine’ serving as a public plaza and organizational element. Parking is hidden from […]
Description
The Gallery at Belmar Apartments is located within the award-winning Belmar town center, a redevelopment of a former regional shopping mall in Lakewood, Colorado. The goal was to build this 1.3 acre block to serve as a transition between the active ‘downtown’ mixed-use blocks and […]
DESCRIPTION
The Cupertino Community Services and Family Housing project provides affordable housing and various assistance programs to members of the Cupertino community. The project contains 24 units of multi-family housing, a residential community building, and an office building for Cupertino Community Services, framing two internal courtyards. […]
DESCRIPTION
New public streets and private backyards transformed a failed housing project into a livable community in San Francisco’s Mission District. The 300,000 sq. ft. Valencia Gardens complex includes 260 dwelling units, spacious community, day care and learning centers, a play area for children and a […]
DESCRIPTION
Fire Clay Lofts combines new urban housing forms and adaptive reuse of a historic warehouse created two blocks of mixed-use loft buildings, while recapturing the industrial character of an urban neighborhood. Comfortable modern interiors juxtaposed with distinctive exterior materials, such as corrugated metal and cement […]
DESCRIPTION
Fremont Oak Gardens is a 51-unit residential housing development spanning two acres, designed specifically for deaf and hearing-impaired seniors. The project was made possible through a partnership with Saint Anne’s Episcopal Church in Fremont, which dedicated a portion of its land to support housing for […]
DESCRIPTION
Highland Terrace Lofts is a 56-unit Work Force housing development located on a 1-acre infill block in an up and coming urban neighborhood. The 56 Workforce dwelling units sit on top of a 58 car below-grade parking structure. All of the units have individual exterior […]
DESCRIPTION
Adams Court is a complex of 17 single family homes designed as affordable housing for first-time buyers. The small two story homes each have 3 bedrooms and 2-1/2 baths. Each unit has a two car garage, three of which are detached and set to the […]
DESCRIPTION
The 101 affordable family housing units on this 3.3 acre site were developed for Mercy Housing California in conjunction with Fougeron Architecture. The design utilizes walk-up type units organized around a system of interior streets accommodating the steeply sloping site. Buildings step with the terrain, […]
DESCRIPTION
Nueva Vista Family Housing is an example of how a dedicated affordable housing developer can incorporate sustainable design and green building into a project while working within a limited budget. The 48- unit urban infill project located on a 1.3 acre site adjacent to the […]
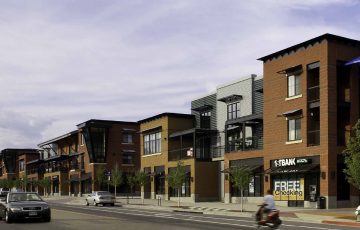 UpTown Broadway
UpTown Broadway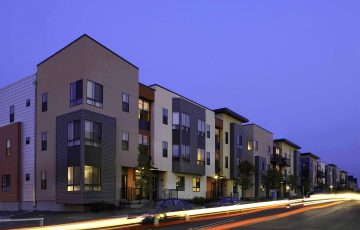 The Gallery at Belmar Apartments
The Gallery at Belmar Apartments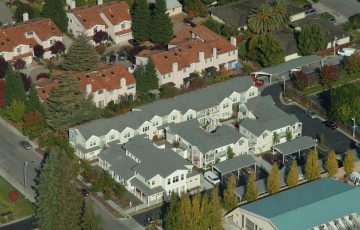 Community Services & Family Housing
Community Services & Family Housing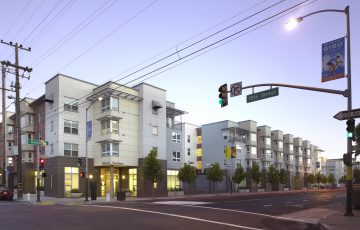 Valencia Gardens
Valencia Gardens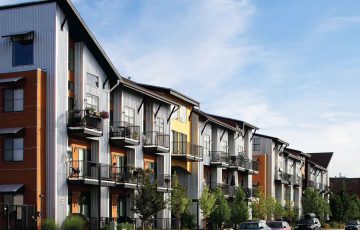 Fire Clay Lofts
Fire Clay Lofts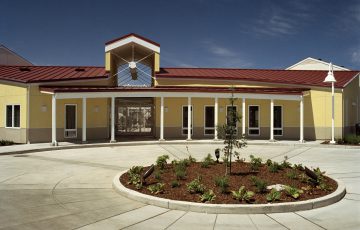 Fremont Oak Gardens
Fremont Oak Gardens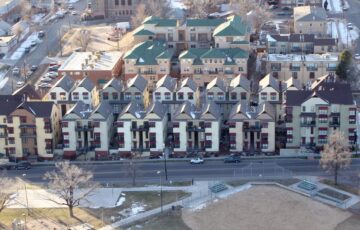 Highlands Terrace Lofts
Highlands Terrace Lofts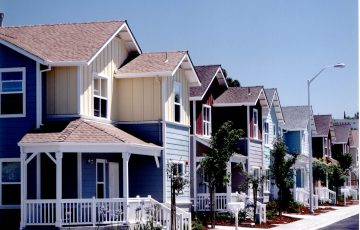 Adams Avenue Homes
Adams Avenue Homes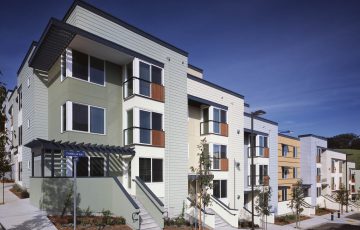 Carter Terrace
Carter Terrace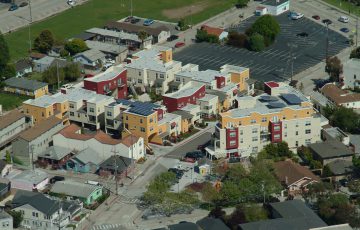 Nueva Vista Family Housing
Nueva Vista Family Housing