DESCRIPTION
Saint Anne’s Episcopal Church is a master plan for the expansion and renovation of an existing facility dating from 1966. The plan calls for the expansion of the existing 4,400 square feet of worship and classroom space with a new 5,000 square foot worship space, […]
DESCRIPTION
The Mississippi Center for Innovation and Technology transforms the historic three-story Mississippi Hardware Co. warehouse building into a state-of-the-art accelerated technology transfer center that will host: (1) ERDCWERX - an innovation hub that operates in collaboration with the U.S. Army Engineer Research and Development Center […]
DESCRIPTION
Ralston Creek is the redevelopment of a dying 15 acre strip shopping center, transforming the property into a vibrant mixed use place for shopping, living and recreating. Located just 1 mile away from Olde Town Arvada and 1/2 mile from Light Rail, Ralston Creek is […]
description
The commercial facade renovations along Pendleton, Oregon’s “Main Street” is a an example the VMWP’s of contemporary design using traditional proportions and features to create a variety of dynamic facades which “speak to one another” while maintaining their individuality. The facades include new storefronts and […]
description
The Dominican Sisters House of Formation represents the vision of the Dominican Sisters of San Rafael for their future members. This communal-living facility is designed around the principles of green and sustainable building, achieving a Gold LEED™ rating. The building is designed to accommodate active […]
DESCRIPTION
The Cupertino Community Services and Family Housing project provides affordable housing and various assistance programs to members of the Cupertino community. The project contains 24 units of multi-family housing, a residential community building, and an office building for Cupertino Community Services, framing two internal courtyards. […]
DESCRIPTION
The Kenwood Group is the headquarters of a media event company which offers creative event planning, video and performances to businesses worldwide. This loft-like space is envisioned to give the company a signature identity through a dynamic entry and connecting stair that is centered on […]
DESCRIPTION
The Proforma Interactive studio is built within a transformed 1920’s warehouse in the South of Market area of San Francisco. The program for this growing multimedia company called for administration and production studios for up to 15 current employees with potential expansion space for up […]
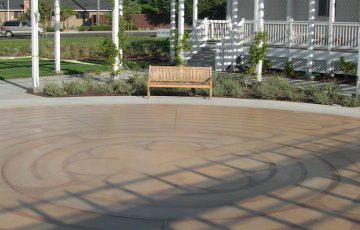 Saint Anne’s Episcopal Church
Saint Anne’s Episcopal Church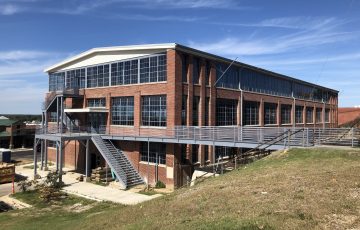 Mississippi Center for Innovation and Technology – Under Construction
Mississippi Center for Innovation and Technology – Under Construction Ralston Creek
Ralston Creek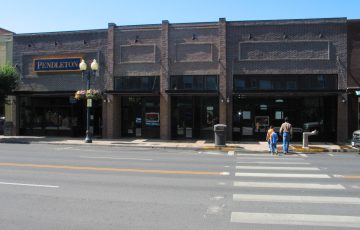 South Main Street Renovations
South Main Street Renovations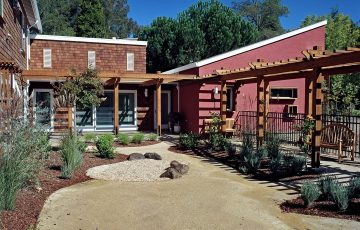 Dominican Sisters House of Formation
Dominican Sisters House of Formation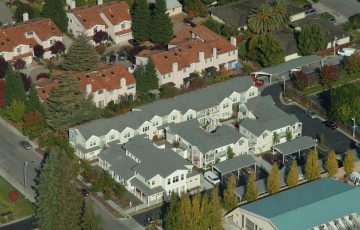 Community Services & Family Housing
Community Services & Family Housing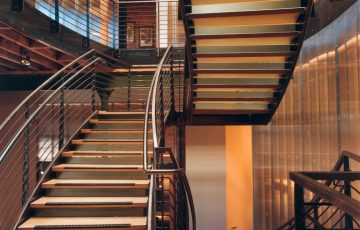 The Kenwood Group
The Kenwood Group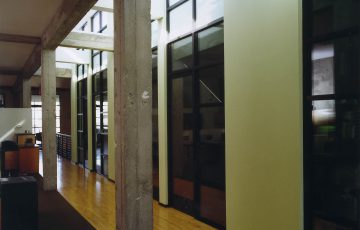 Proforma | Aquium
Proforma | Aquium