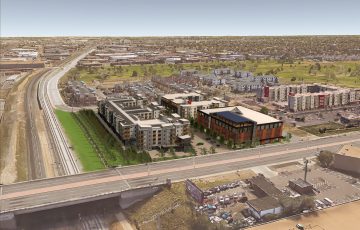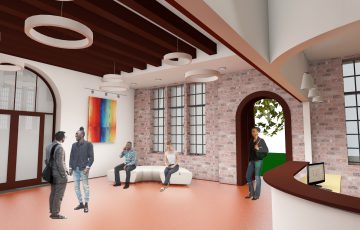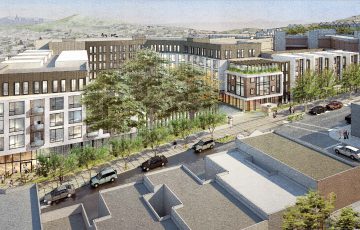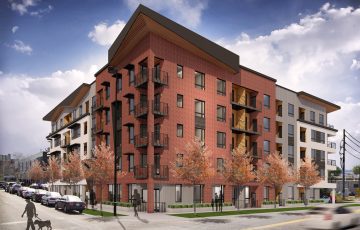DESCRIPTION
ArtWay Place is a 6 acre, 351 unit urban infill development that is just minutes away from Downtown Denver via the new A-Line light rail train (with a station located immediately adjacent to the site.) The site is also bounded by the 303 ArtWay, a […]
DESCRIPTION
Beginning in spring of 2015, VMWP and the PSR Consolidation Committee have been meeting regularly to establish the programatic needs of the school, and the best way to physically integrate their academic and support functions under one roof. VMWP has been instrumental in collecting stakeholder […]
DESCRIPTION
VMWP is partnering with Ankrom Moisan to provide Master Planning & Architectural Services for the 8.5 acre Campus of the Jewish Homes of San Francisco to reposition the Campus from NYGoodHealth predominately acute health care to a mixed senior care facility providing a continuum of […]
description
Osage Courts is an infill multi-family apartment development located directly across the street from Lincoln Park in the culturally rich La Alma/ Lincoln Park Neighborhood. This transit-oriented development provides 121 market-rate rental units within walking distance of the 10th & Osage rail station. The buildings […]
 ArtWay Place
ArtWay Place Pacific School of Religion
Pacific School of Religion Jewish Home
Jewish Home Osage Courts
Osage Courts