DESCRIPTION
1020 Terra Bella is a proposed 100% affordable family-housing development project in Mountain View. With the donation of land by Public Storage, Alta Housing is seeking to create a 6-story, approximately 108-units family-housing apartment building that provides affordable housing for tenants with 30-80% of the […]
Description
The North Fair Oaks Apartment development is located at San Mateo Avenue and Douglas Avenue in San Mateo, California. The project site currently sits in an underutilized location that is bordered by both a residential neighborhood and nearby light industrial and auto body shops. North […]
DESCRIPTION
The Casa Roseland project is a part of the larger proposed Tierra de Rosas Development that seeks to create a vibrant neighborhood center with affordable housing, a park, a Mercado building, and a plaza at the site of the current Roseland Village shopping center.
Casa Roseland […]
DESCRIPTION
stok on Welton is a unique mixed use co-living project targeting net-zero energy consumption. Located in the 5-Points Historic Cultural District in Denver, the proposed building carefully integrates cutting edge technology and forward thinking design elements while respecting the site’s context and past. With a […]
DESCRIPTION
Hallidie Plaza sits at the nexus of San Francisco’s tourist economy, the heart of the downtown shopping district and also adjacent to the Tenderloin district, home to many of the city’s chronically homeless population. The current design of the plaza, sunken below grade and bisected […]
Description
Duggan’s Serra Mortuary has been doing business in Daly City since 1963 and drives over $22 million in revenue for Daly City every year. It is the number one family-owned funeral home in the State of California. Due to its growing business needs, Duggan’s Serra […]
Description
The master planned community at 98th Avenue & San Leandro Street will consist of 10 discrete development blocks, including a mix of commercial/retail uses, 270 apartment units, 7 live/work units, 9 work/live units, 122 townhomes, 2,468 sf ground floor retail and over 40,000 sf of […]
Description
1012 Linda Vista is a new 70 unit affordable housing community in Mountain View. The 7 story building will include a mix of studio, one, two, and three-bedroom units, with the majority of units sized to accommodate families. The project will include high quality common […]
Description
The design of 703 Third Street takes cues from traditional urban buildings that might have been found in downtown many years ago and overlays a modern character based in historic design principles. The building is not intended to make a major gateway statement but to […]
description
Pacific & Vallejo is a 1.84 acre, 89 unit, family oriented dwelling redevelopment of an obsolete 25 unit urban public housing project. The site is located within the College View neighborhood, in southwest Denver. The site is reorganized as two secure urban blocks with a […]
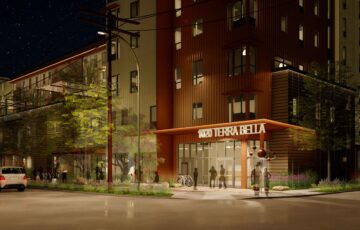 1020 Terra Bella
1020 Terra Bella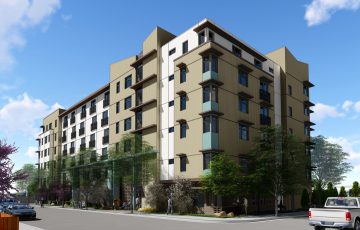 North Fair Oaks Apartments
North Fair Oaks Apartments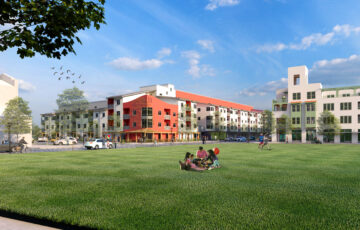 Casa Roseland
Casa Roseland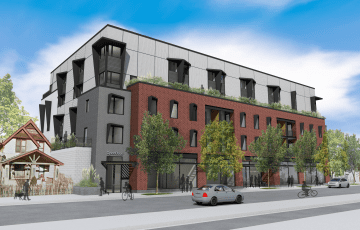 Stok on Welton
Stok on Welton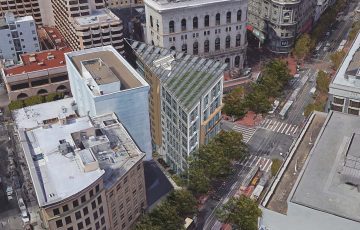 Reinventing Cities – Hallidie Plaza
Reinventing Cities – Hallidie Plaza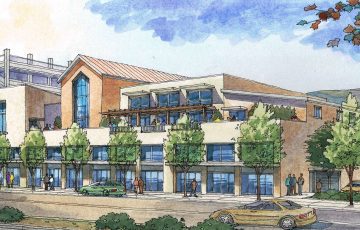 Duggan’s Serra Mortuary Expansion
Duggan’s Serra Mortuary Expansion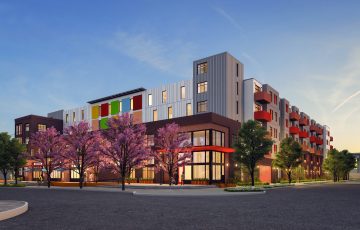 98th Avenue Master Plan
98th Avenue Master Plan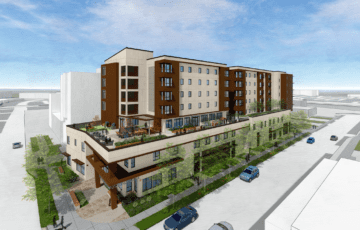 1012 Linda Vista
1012 Linda Vista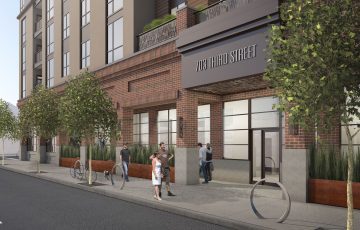 703 Third Street
703 Third Street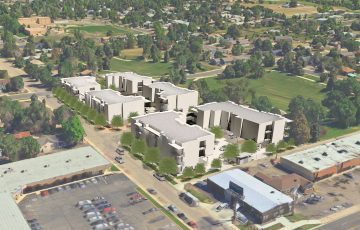 Pacific & Vallejo
Pacific & Vallejo