STUDY DESCRIPTION
The Wayzata Boulevard Corridor Study was commissioned by the City of Wayzata to transform Wayzata Boulevard from a typical suburban commercial retail strip into a safe, connected, active commerce center through multidisciplinary land-use, urban design, and transportation planning improvements.
VMWP was retained as the City […]
DESCRIPTION
The MacArthur Boulevard Conceptual Commercial Revitalization Plan provides urban design recommendations to improve the physical appearance of three target areas along MacArthur Boulevard, between 73rd Avenue and Durant Avenue at the Oakland/San Leandro border. Design concepts were developed and refined through a community process that […]
DESCRIPTION
The Sereno Transit Village Concept Plan presents a vision for the redevelopment and transformation of an existing retail area into a pedestrian-oriented walkable mixed use center. The plan includes a conceptual design for the Sereno Transit Center, land use recommendations for the surrounding area, and […]
DESCRIPTION
The Santa Clara Transit Area Study, initiated in Fall 2001 and funded by a grant from the Metropolitan Transportation Commission, examined existing conditions and identified opportunities for new and in-fill development and redevelopment around the historic train depot and future BART Station in order to […]
DESCRIPTION
The Compton Boulevard Streetscape Master Plan and Compton Urban Design Guidelines are two projects that work together to create a new vision for Downtown Compton and major streets and nodes through out the city. The Compton Urban Design Guidelines sets up a framework for development […]
DESCRIPTION
VMWP has provided urban design expertise to the Precise Plan process for 3.9 miles of El Camino Real in Mountain View. The analysis and design guidelines build the framework necessary to reposition ECR from a typical low-density suburban arterial into a ‘Grand, multi-modal, mixed-use Boulevard […]
DESCRIPTION
The Leland Avenue Streetscape project redesigns the “main street” of San Francisco’s Visitacion Valley into a vibrant green street. Leland Avenue is San Francisco’s first streetscape redesign as part of their Better Streets program. The Leland Avenue project will design street improvements to enhance the […]
DESCRIPTION
The 620 Third Street mixed-use residential, LEED accredited development presents a “City Vision” in which residents may live, work and play within downtown Santa Rosa. Stepping out of their new homes, residents will be in the center of town easily able to walk to shops, […]
DESCRIPTION
The plan, developed through an inclusive community design process, will be a tool to assist the City of Santa Rosa and the Community to identify those key Capital Improvement Projects (CIPs) in the Courthouse Square Area which will maintain Downtown as the major regional office, […]
 Wayzata Boulevard Corridor Study
Wayzata Boulevard Corridor Study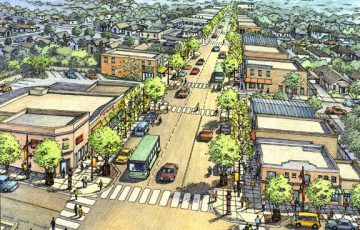 MacArthur Streetscape
MacArthur Streetscape Sereno Transit ViIllage
Sereno Transit ViIllage Santa Clara Transit Area Plan
Santa Clara Transit Area Plan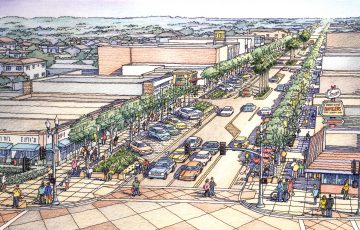 Compton Streetscape & Guidelines
Compton Streetscape & Guidelines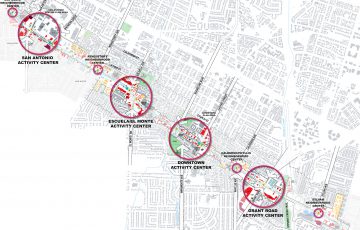 El Camino Real Precise Plan
El Camino Real Precise Plan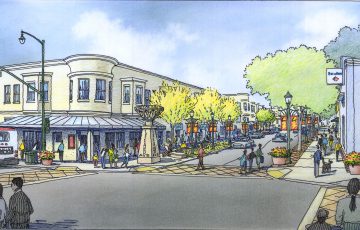 Leland Avenue Streetscape Design
Leland Avenue Streetscape Design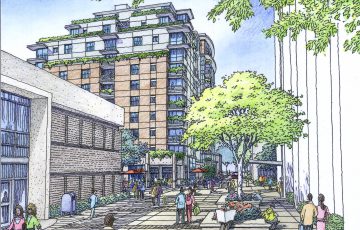 Comstock Mixed-Use
Comstock Mixed-Use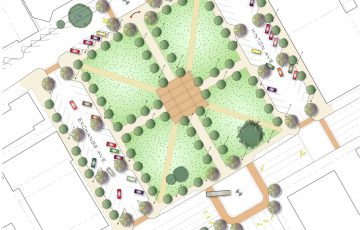 Courthouse Square and Transit Mall
Courthouse Square and Transit Mall