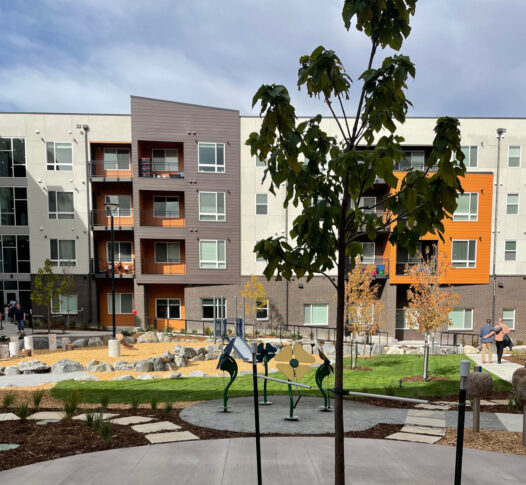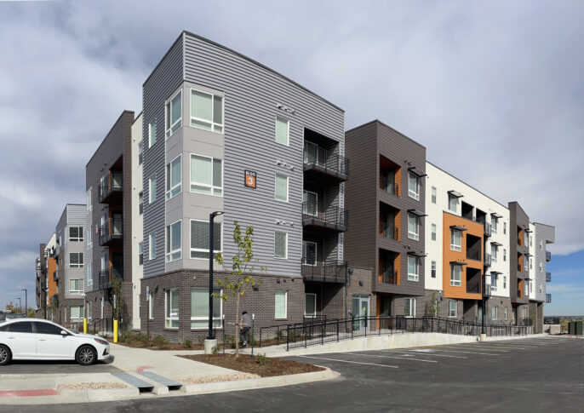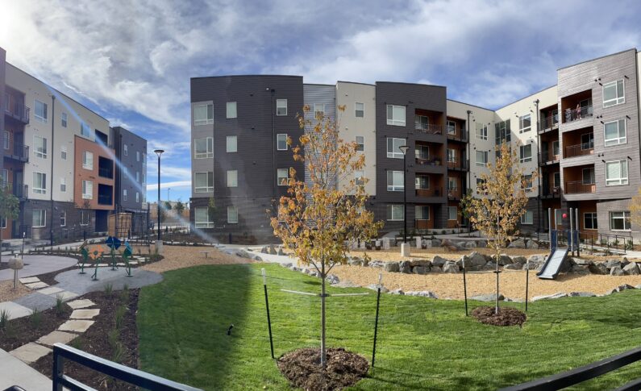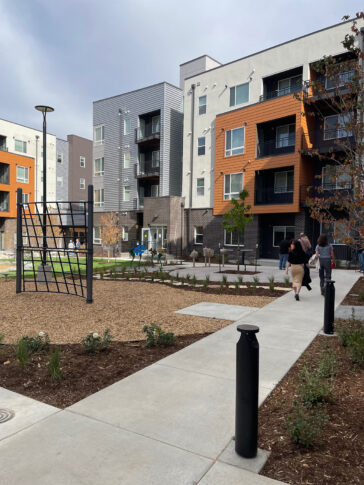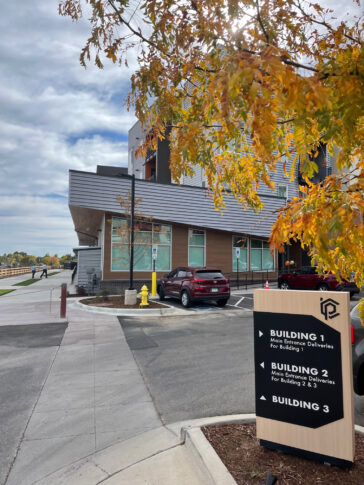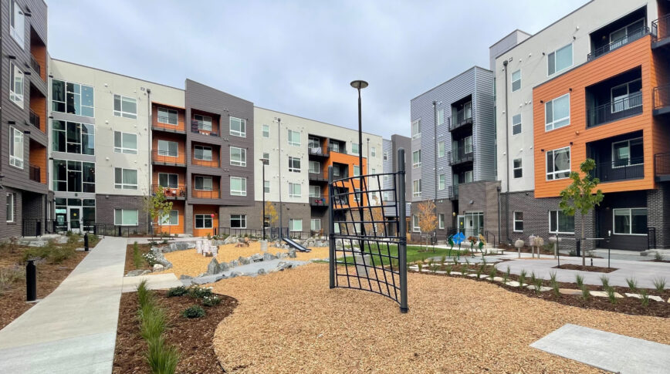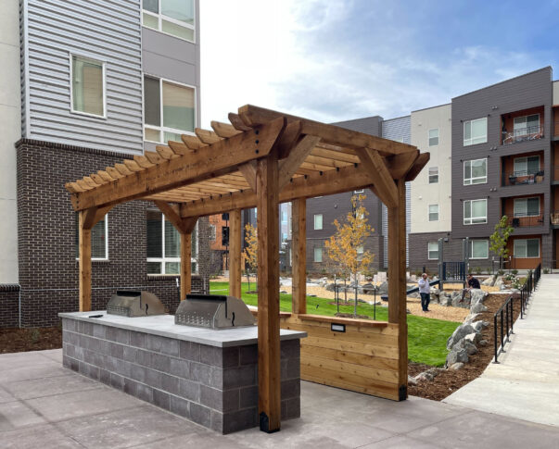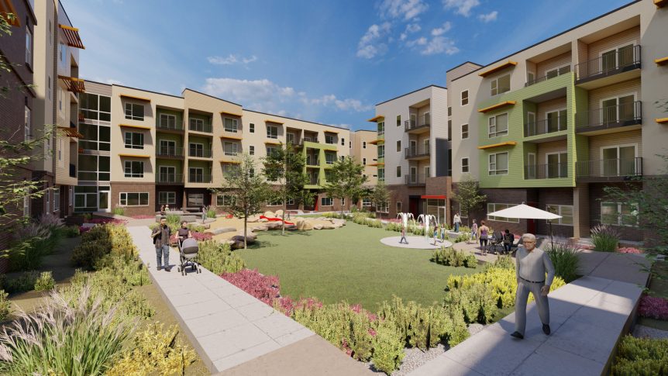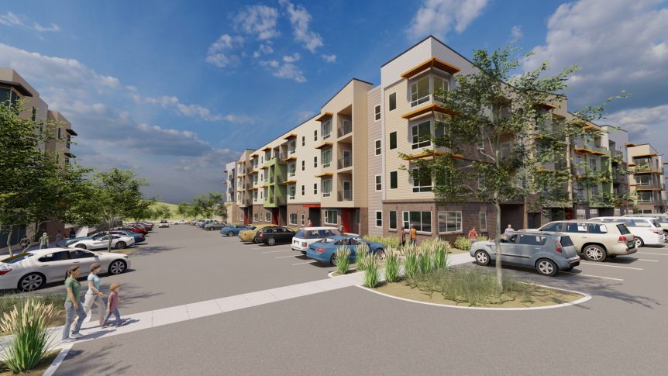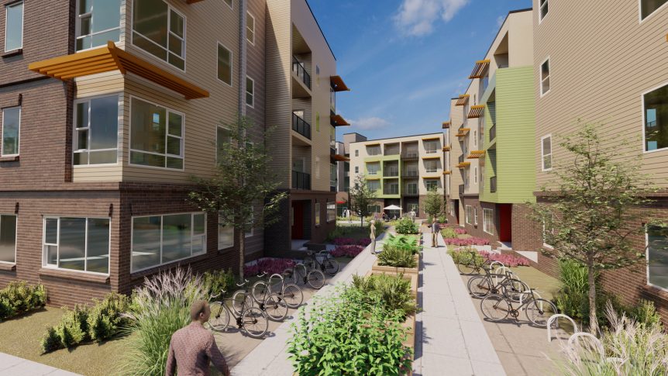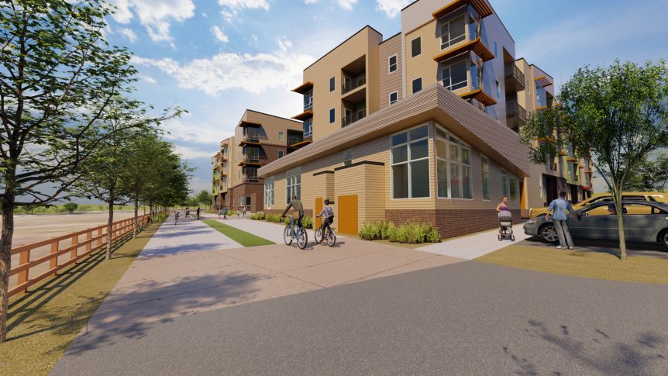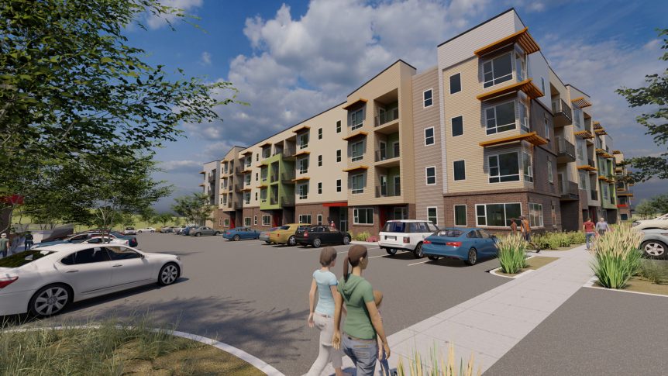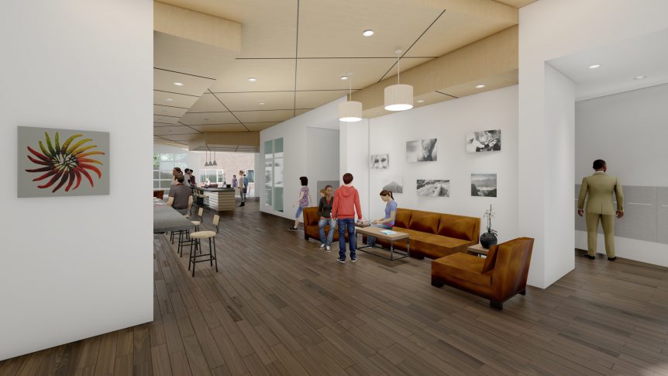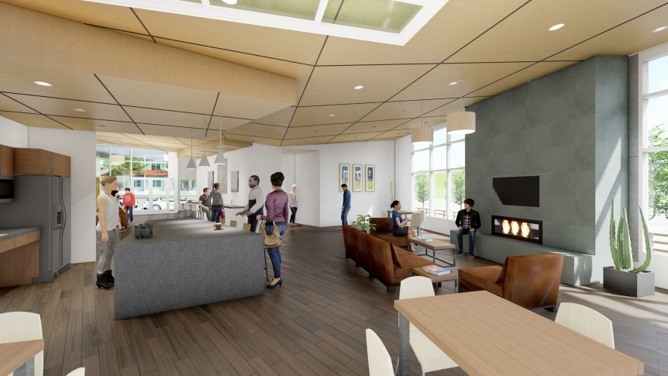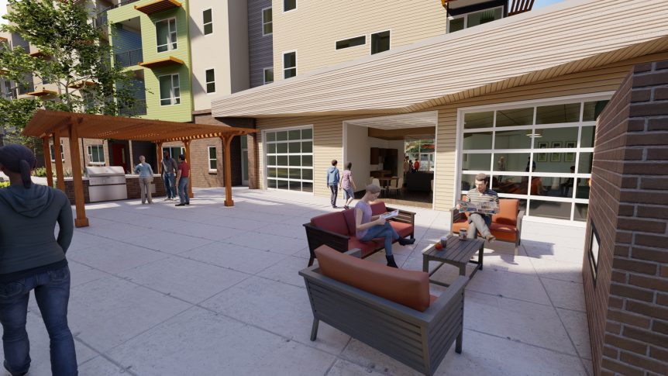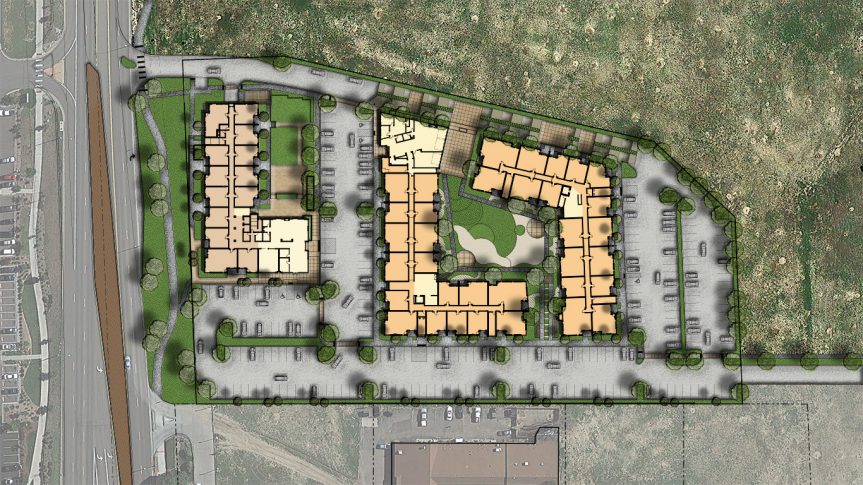DESCRIPTION
Crossing Pointe South is the second phase of the Crossing Pointe development and includes 142 affordable family units within three buildings dedicated to households who earn 30 to 70% of the area median income.
The buildings’ design encourages community building and promotes a healthy lifestyle by providing spaces for interaction and healthy activities like vegetable gardens, gathering plazas, and play spaces for children. The units at grade have walk-up entries and patios fronting the courtyards, while the higher units enjoy mountain views to the west. Two shared community centers or clubhouses are accessible for all residents of Crossing Pointe.
The Crossing Pointe multi-generational development is located adjacent to the Colorado & 104th St. light rail station in Thornton, Colorado. Though the housing project is within walking distance of community-serving retail, the site is bound by open space on two sides.
DESIGN FEATURES
- Four story Type V construction
- Central courtyard and community gardens between buildings
- Active play equipment and fitness center
- Active stairs in the lobbies
- Surface and underground parking
- Stoops and patios fronting the courtyards
GREEN FEATURES
- Enterprise Green Community
- White TPO roof reduces heat island effect
- Cement board siding
- Adjacent to public transportation
- Energy Star appliances
- Drought tolerant landscaping
- Air barrier building envelope
- Low U-value windows
Project Information
- Client: Maiker Housing Partners
- Building size/acres: 144,922 sf./ 3.14 acres
- Residential: 142 units
- Parking: 236 spaces
