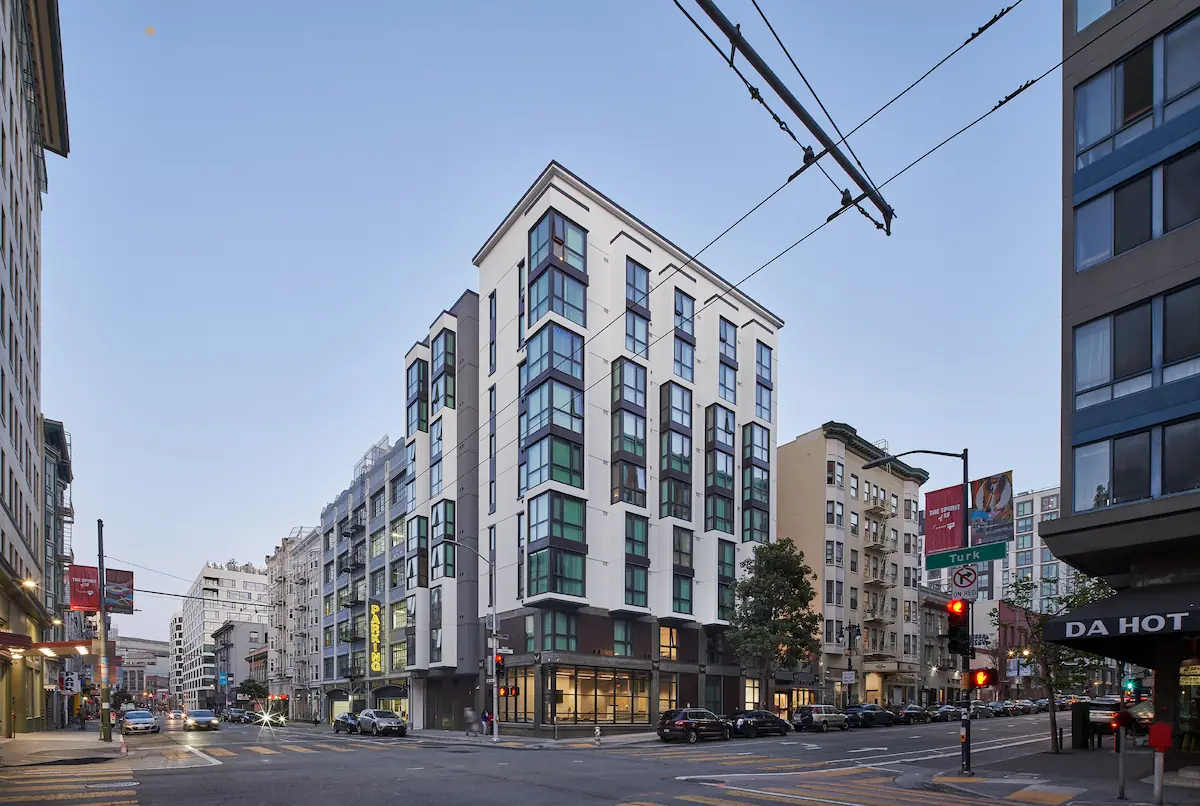Posted on: April 22, 2025
Source: California Department of Housing and Community Development

Larry spent years surviving homelessness on the streets of San Francisco. He spent much of his time at a bus stop across the street from his new home.
“I can’t believe I was out there,” said Larry, looking outside his window. “When you are out there, not months, not days, but years go by like that.”
Larry now lives at 180 Jones, a new affordable housing community in San Francisco. A project of the Tenderloin Neighborhood Development Corporation (TNDC), 180 Jones provides 70 homes for low-income individuals and people exiting homelessness.
Previously a Tenderloin Neighborhood parking lot, 180 Jones is a nine-story residential infill development that offers residents on-site indoor and outdoor community spaces and supportive services to help residents maintain housing stability. Community members and local leaders recently gathered to celebrate its grand opening.
“This development addresses homelessness by providing dignified housing, and strengthens our community,” said Katie Lamont, COO of TNDC, at the ceremony.
180 Jones was supported by more than $15.3 million from HCD’s Multifamily Housing Program and more than $23.7 million from HCD’s Housing Accelerator Program.
Larry also spoke at the celebration.
“I wasn’t afraid to take that step of getting the resources that the city has to offer to get housing. You’re not going to get anywhere if you’re afraid. You can’t be afraid taking that step through that door,” said Larry. “I am happy where I am today.”
More on 180 Jones:
180 Jones, located in the Tenderloin neighborhood of San Francisco, provides 70 units of affordable housing with a range of incomes including formerly homeless residents, 40% AMI and 80% AMI. The 9 story building includes a tenant lobby, property management with 24 hour desk clerk, two social workers, and a community room at the ground floor and studio units above. A courtyard at the second level opens to the street, providing much needed green relief to the dense urban neighborhood.
VMWP project page: LINK
Posted in: News