DESCRIPTION
The Denver Federal Center TOD is a phased Transit Oriented Development of 51 acres surrounding the Federal Center Light Rail Station, multi modal regional bus facility, and is adjacent to a major hospital and Federal Government employment center. The program calls for a 3 phase […]
DESCRIPTION
The Santa Clara Fairgrounds project was a joint venture developer proposal to redevelop the approximately 150 acre Santa Clara County Fairgrounds property into a walkable mixed-use community. The plan focused around a diverse open space and stormwater management network that connects the residential areas to […]
DESCRIPTION
The Milpitas Square project is a phased redevelopment of a 162K square feet strip retail center, one of the largest Asian shopping centers on the West coast, into a dynamic mixed-use neighborhood and shopping district. The goal of the project is to take a non-place […]
description
Kukui Gardens is a 21.3-acre site in downtown Honolulu. This urban infill project will replace 800 units of public housing with 3,375 new units of mixed income housing, 108,000 sq. ft. of retail space, 123,000 sq. ft. of office space and a 300,000 sq. ft. […]
DESCRIPTION
55 Laguna is an urban infill, mixed income, mixed-use development that compliments the physical characteristics of the surrounding neighborhood, while adhering to the desires of the local community and San Francisco’s Better Neighborhoods Market and Octavia Plan. The formerly vacant UC Extension Campus will be […]
description
Ho’opili presents an implementable vision for a 1,600 acre transitoriented community in the quickly urbanizing Ewa district of western Oahu. The plan focuses future growth around a series of transit stations while providing a wide variety of community amenities such as a mix of uses, […]
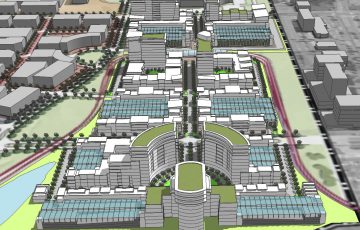 Federal Center TOD
Federal Center TOD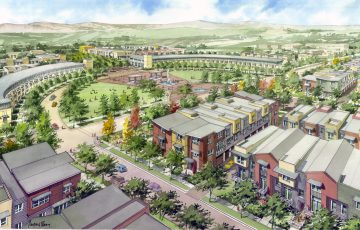 Santa Clara Fairgrounds
Santa Clara Fairgrounds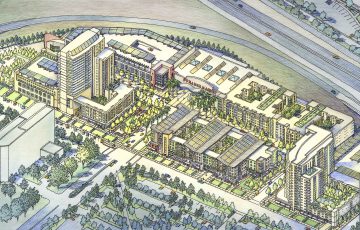 Milpitas Square
Milpitas Square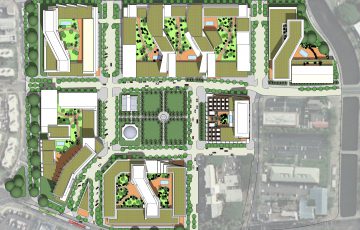 Kukui Gardens
Kukui Gardens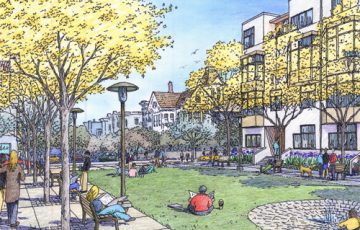 55 Laguna Street
55 Laguna Street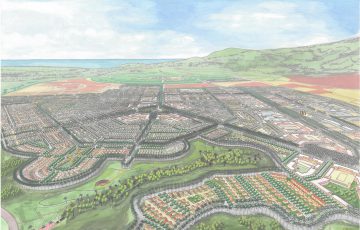 Ho’opili Master Plan
Ho’opili Master Plan