Description
The commercial renovation project constitutes a 476 sf addition to Minnehaha Area Childcare, located at 5712 Cedar Avenue S. The goal of the project is to enhance the existing facility with better security for the children, families, and staff that come together at this facility. […]
DESCRIPTION
This Minnesota Housing-funded Moderate apartment renovation project targets significant improvements in resident quality of life at a site consisting of 96 occupied one, two, and three bedroom rental apartments constructed in 1971 with a two story amenity building constructed in 1977. The work builds on […]
Description
EPACANDO and Eden Housing are proud partners in the resyndication and rehabilitation of Nugent Square Apartments at 2361 University Avenue. Originally built in 2004, Nugent Square Apartments provides 32 affordable rental homes for families in East Palo Alto, California. In 2023, Eden and EPACANDO embarked on […]
DESCRIPTION
Mother Bernard House, previously named Eureka Motel, at 1140 4th Street includes the rehabilitation of two, two-story existing motel buildings and a new two-story building along 4th Street that will together provide a total of 49 affordable units, supportive service spaces, and common amenities. New […]
Description
VMWP lead the Colorado Park Apartments Renovation of 60 affordable housing units built in the early 1970s, housed in 6 separate buildings. Due to the age and condition of the property, extensive repairs were necessary to address dry rot issues at the exterior siding, balconies, […]
Description
VMWP lead the design for the renovation of 179 units at Rotary Plaza Apartments, a unique two building complex, constructed of precast concrete panels in the early 1970s. The project includes complete renovation of the unit interiors, circulation areas and common spaces. The existing dining […]
DESCRIPTION
Saint Anne’s Episcopal Church is a master plan for the expansion and renovation of an existing facility dating from 1966. The plan calls for the expansion of the existing 4,400 square feet of worship and classroom space with a new 5,000 square foot worship space, […]
description
The Providence House project combines the replacement of decaying fiber lap siding with updates to common areas and a new water efficient landscape for this supportive housing community adjacent to downtown Oakland. The main facade faces south, and the new envelope is designed to moderate […]
Renovation DESCRIPTION
This six-month, $7 million eco-friendly renovation included the installation of a 417 kW photovoltaic system that has effectively eliminated residents’ monthly electric bills. The $2.3 million system was made possible by the receipt of federal tax credits for renewable energy, as well as incentives […]
description
The commercial facade renovations along Pendleton, Oregon’s “Main Street” is a an example the VMWP’s of contemporary design using traditional proportions and features to create a variety of dynamic facades which “speak to one another” while maintaining their individuality. The facades include new storefronts and […]
 Minnehaha Area Childcare Center
Minnehaha Area Childcare Center Maple Hills Apartments Renovation
Maple Hills Apartments Renovation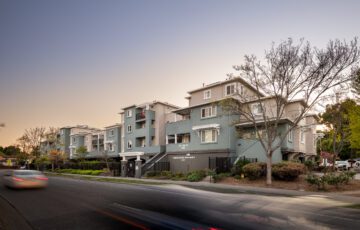 Nugent Square Renovation
Nugent Square Renovation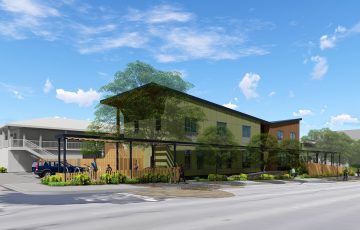 Mother Bernard House – Under Construction
Mother Bernard House – Under Construction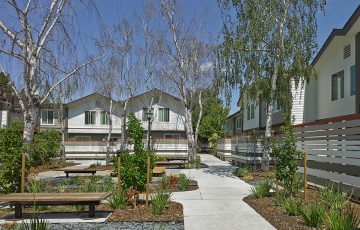 Colorado Park Apartments
Colorado Park Apartments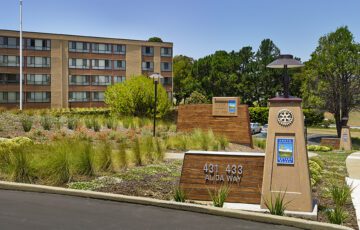 Rotary Plaza
Rotary Plaza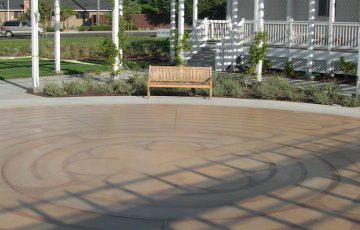 Saint Anne’s Episcopal Church
Saint Anne’s Episcopal Church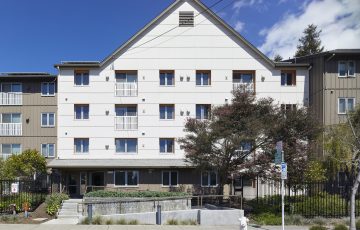 Providence House
Providence House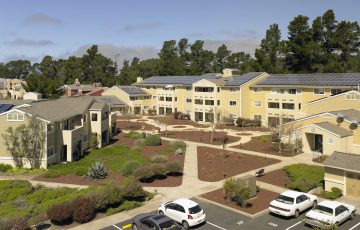 Pacific Meadows
Pacific Meadows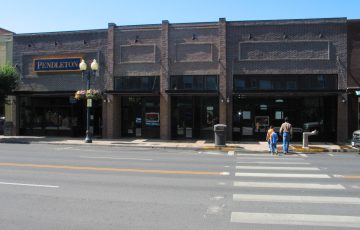 South Main Street Renovations
South Main Street Renovations