DESCRIPTION
VMWP’s work on the East Palo Alto General Plan includes urban design and housing direction and the development of the Westside Community Plan for the area of East Palo Alto west of US-101. The Urban Design chapter of the General Plan will focus on strengthening […]
DESCRIPTION
The Yale TOD Master Plan, Yale Place, presents a unique suburban infill site where a walkable, mixed-use neighborhood adjacent to the Yale Station light rail stop will be created. The project area consists of the 10 acres west of highway I-25 and north of Yale […]
DESCRIPTION
The Compton Boulevard Streetscape Master Plan and Compton Urban Design Guidelines are two projects that work together to create a new vision for Downtown Compton and major streets and nodes through out the city. The Compton Urban Design Guidelines sets up a framework for development […]
DESCRIPTION
The 10th and Sheridan TOD Master Plan is a comprehensive, phased, redevelopment of the outmoded Jody Apartments affordable housing site and surrounding properties into an integrated 3.64 acre mixed use, pedestrian oriented community that is adjacent to the 10th and Sheridan light rail stop and […]
DESCRIPTION
The Arvada Transit Village and Downtown Revitalization Plan outlines a strategy for revitalizing the Olde Town area, developing a new 8-acre multi-modal transit center (bus and train) as well as identifying housing and residential infill opportunities surrounding the transit center site. One of these opportunities […]
DESCRIPTION
The South San Francisco Transit Village Plan encompasses 50 acres of existing neighborhoods and new development parcels within about 1/2 mile of the new South San Francisco BART Station. The plan was developed during a 6-month process in collaboration with a Technical Advisory Committee, Planning […]
DESCRIPTION
The City of San Leandro is embarking on the creation of a Bay Fair TOD Specific Plan to create a vision, policies, standards, and implementation strategies for the future of the Bay Fair area. The project area spans both the City of San Leandro and […]
DESCRIPTION
The Visitacion Valley/Schlage Lock Master Plan redevelops the 20- acre brownfield site into a vibrant mixed-use and transit-oriented neighborhood. The project is at the southern edge of San Francisco and the northern end of the future Baylands development. The new neighborhood extends the city grid […]
DESCRIPTION
The Warm Springs Transit Village is part of the South Fremont Innovation District Community Plan adopted by the city in 2014. The Warm Springs Transit Village master plan was developed with Toll Brothers to create a vibrant walkable residential mixed-use community adjacent to the Warm […]
Description
VMWP is providing urban design leadership for the development visioning to transform two mid-century Sacramento housing projects into a mixed-income multi-generational community.
VMWP, working with Mogavero Notestine Associates and the Related Companies with the Sacramento Housing and Redevelopment Agency, supported an extensive community outreach process to […]
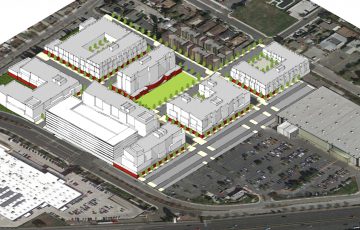 East Palo Alto General Plan
East Palo Alto General Plan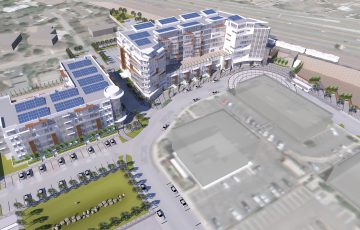 Yale Place TOD
Yale Place TOD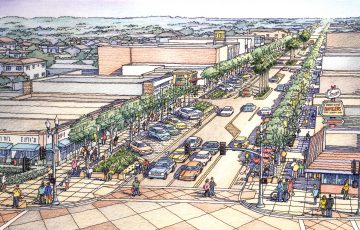 Compton Streetscape & Guidelines
Compton Streetscape & Guidelines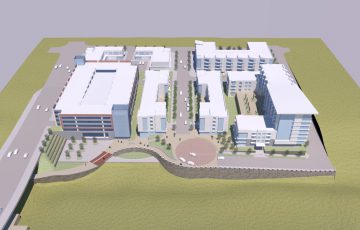 10th & Sheridan Station TOD Master Plan
10th & Sheridan Station TOD Master Plan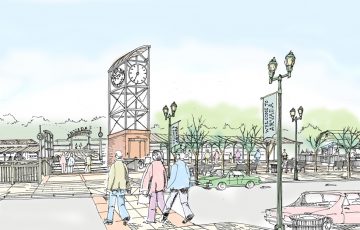 Arvada Transit Village & Downtown Plan
Arvada Transit Village & Downtown Plan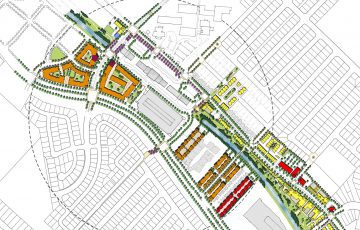 South San Francisco Transit Village
South San Francisco Transit Village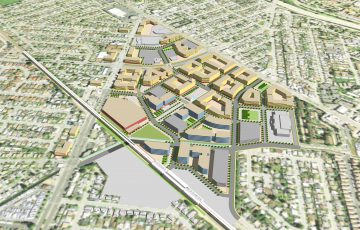 Bay Fair TOD Specific Plan
Bay Fair TOD Specific Plan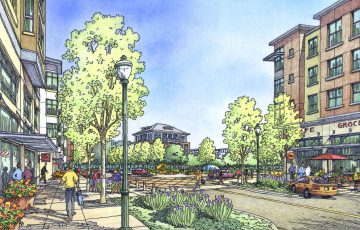 Schlage Lock Master Plan
Schlage Lock Master Plan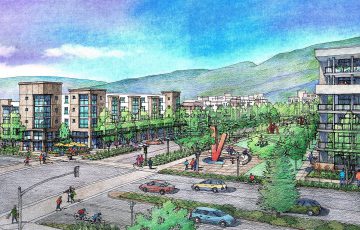 Warm Springs Transit Village
Warm Springs Transit Village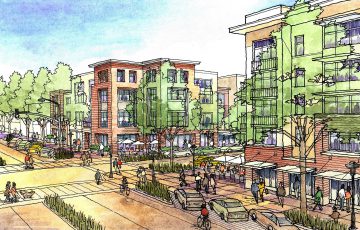 Marina Vista / Alder Grove Master Plan
Marina Vista / Alder Grove Master Plan