Description
The Maiker Uplands project is a four-story infill project in the Uplands neighborhood, Westminster’s largest remaining open space. The project will incorporate a Headstart early learning space at the ground level. 70 total units feature balconies or patios at every unit, a fitness area at […]
DESCRIPTION
Hana Gardens Senior Apartments is a 63 mixed-use senior affordable housing community adjacent to City Hall and within El Cerrito’s mid-town area. The development includes a new public plaza which celebrates the legacy of the Japanese American flower growing community of El Cerrito as well […]
DESCRIPTION
Del Corazón is located along Morrison Road, a revitalizing area with a strong Latino influence that was used as the main driver for the project. Focusing on the importance of family structure and community building, Del Corazón addresses the needs of the residential community. The developments […]
DESCRIPTION
2175 Market sits at the nexus between three distinct neighborhoods in San Francisco: the Castro; Duboce Triangle; and the Mission. This 88-unit, six level, LEED Platinum, mixed-use building creates a dramatic marker at this crossroads location. Our process involved an analysis of the surrounding blocks, […]
DESCRIPTION
Ella Rohlff’s Place at St. Mark’s Square will be a new 100% affordable housing building for seniors on Ellis Street between Franklin and Gough, in San Francisco. The existing one story plaza will be demolished and on grade parking below will be removed to make […]
DESCRIPTION
Mural provides 90 units of affordable family housing located at the MacArthur BART Station. The project occupies Parcel D of the MacArthur Transit Village, which is a master plan to redevelop the existing parking lot into a mixed-use transit oriented development. The project consisted of […]
DESCRIPTION
VMWP has provided urban design expertise to the Precise Plan process for 3.9 miles of El Camino Real in Mountain View. The analysis and design guidelines build the framework necessary to reposition ECR from a typical low-density suburban arterial into a ‘Grand, multi-modal, mixed-use Boulevard […]
DESCRIPTION
The Aster Avenue Condominiums project consists of two buildings, Building A and Building B, with 94 units and 95 units respectively that are part of a larger development of 741 units within approximately 17 acres. The buildings are sited so that they are parallel to each […]
DESCRIPTION
Development of the new light rail station in Olde Town is the catalyst for growth in the Town of Arvada. Park Place Olde Town is envisioned as the model of higher residential density to attract new residents to discover the dynamic Town. The five-story multifamily […]
DESCRIPTION
Phase I of St. Joseph’s Redevelopment includes the adaptive re-use and extensive renovation and revitalization of the historic St. Joseph’s building built in 1912 by the Little Sister’s of the Poor as a home for the indigent. The project will include 84 units of affordable […]
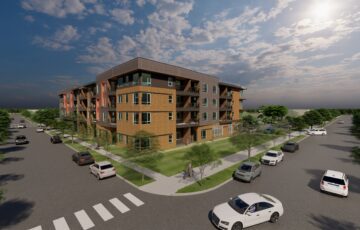 Maiker Uplands
Maiker Uplands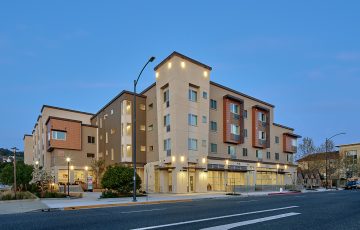 Hana Gardens
Hana Gardens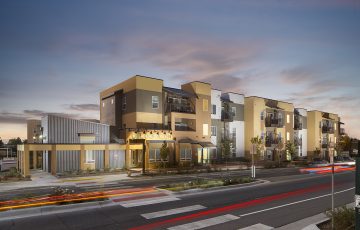 Del Corazon
Del Corazon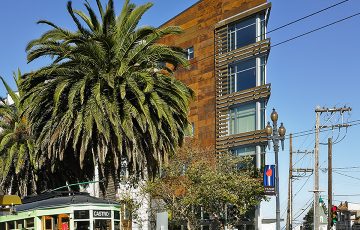 2175 Market
2175 Market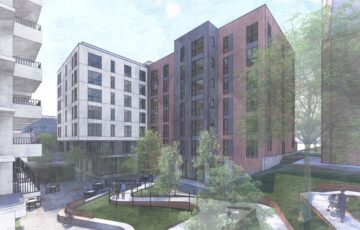 Ella Rohlff’s Place at St. Mark’s Square
Ella Rohlff’s Place at St. Mark’s Square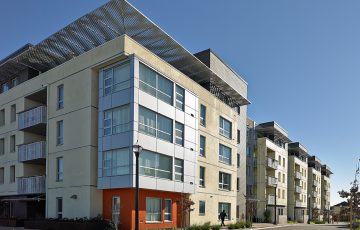 Mural at MacArthur BART Station
Mural at MacArthur BART Station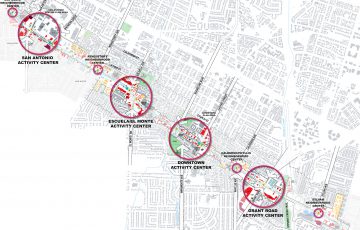 El Camino Real Precise Plan
El Camino Real Precise Plan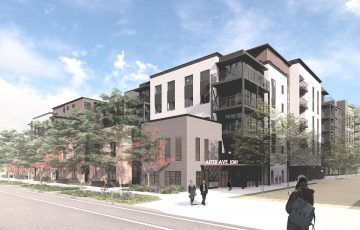 Aster Avenue Condominiums – Under Construction
Aster Avenue Condominiums – Under Construction Park Place Olde Town Arvada
Park Place Olde Town Arvada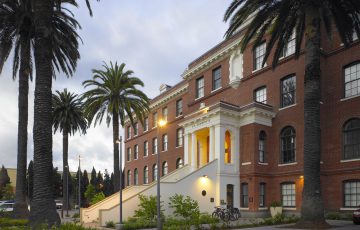 St. Joseph’s Redevelopment Phase I
St. Joseph’s Redevelopment Phase I