DESCRIPTION
This strip mall conversion project on the existing Moonlite Center site at 2640 El Camino Real consists of the re-development of an approximately 14.34 acre existing retail commercial site. The current strip mall development will be transformed into a vibrant housing complex with approximately 584 […]
Description
VMWP has provided The City of Pleasanton the Stoneridge Shopping Center Framework, which is a document that outlines initial components and concepts that provide guidance for development of the Stoneridge Mall Framework and any subsequent efforts related to the comprehensive, long-range planning of the Stoneridge […]
DESCRIPTION
An Equitable Redevelopment Plan reflects the new vision for the Gwinnett Place Mall and has guided the redevelopment of the site. The County launched an unprecedented engagement process, led by VHB, to hear from communities around the mall. These voices helped guide the project by […]
Description
The new development generates a better connection between the Canal District and the Bret Harte neighborhood. Includes Affordable and Market Rate housing for families, workforce and seniors. The development consists of four residential buildings with common space on each building for its residents, convenience retail […]
DESCRIPTION
The City of San Leandro is embarking on the creation of a Bay Fair TOD Specific Plan to create a vision, policies, standards, and implementation strategies for the future of the Bay Fair area. The project area spans both the City of San Leandro and […]
description
Belmar is the redevelopment of a failed 1960’s 100 acre enclosed shopping mall into a vibrant urban village. The site is bordered by two high volume state highways adjacent to Lakewood’s civic center, community park and single family neighborhoods. The urban design is organized as […]
DESCRIPTION
The Westminster mall sits at the crossroads of US 36, Sheridan Street and 88th Avenue, adjacent to a planned Regional Transportation District multimodal commuter rail stop. The plan for this new urban neighborhood is organized by a traditional pedestrian-oriented street grid surrounding a central Town […]
DESCRIPTION
The Milpitas Square project is a phased redevelopment of a 162K square feet strip retail center, one of the largest Asian shopping centers on the West coast, into a dynamic mixed-use neighborhood and shopping district. The goal of the project is to take a non-place […]
Description
The Gallery at Belmar Apartments is located within the award-winning Belmar town center, a redevelopment of a former regional shopping mall in Lakewood, Colorado. The goal was to build this 1.3 acre block to serve as a transition between the active ‘downtown’ mixed-use blocks and […]
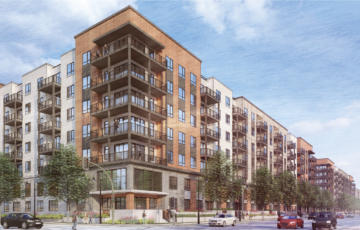 Moonlite Center Development
Moonlite Center Development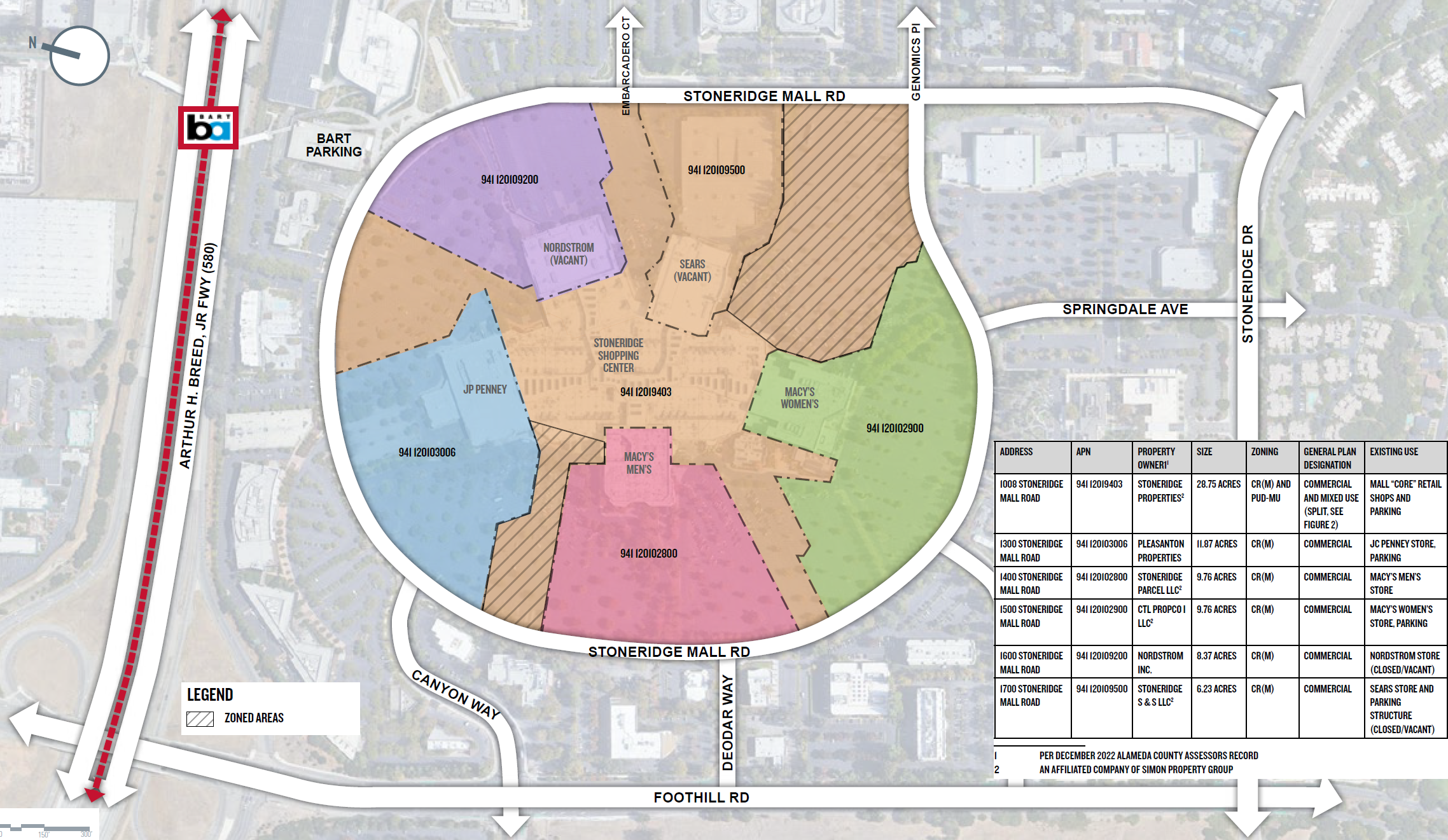 Stoneridge Mall Framework
Stoneridge Mall Framework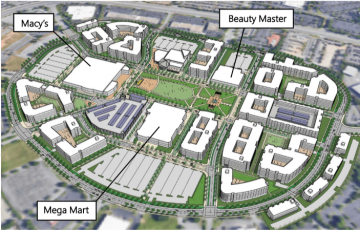 Gwinnett Place Mall
Gwinnett Place Mall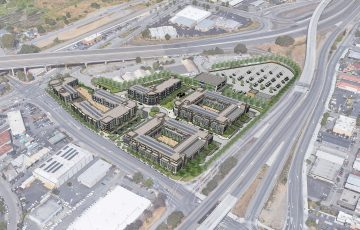 Marin Square
Marin Square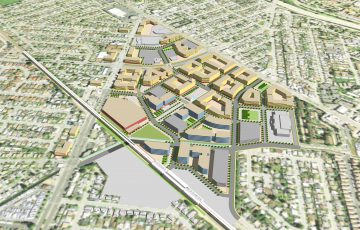 Bay Fair TOD Specific Plan
Bay Fair TOD Specific Plan Belmar Master Plan
Belmar Master Plan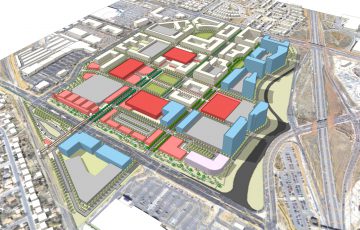 Westminster Mall
Westminster Mall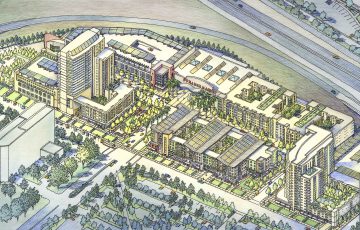 Milpitas Square
Milpitas Square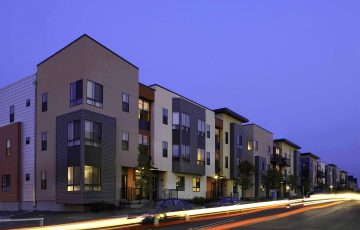 The Gallery at Belmar Apartments
The Gallery at Belmar Apartments