DESCRIPTION
VMWP was engaged by the City of San Carlos to guide increasing downtown development demand by identifying and evaluating underutilized parcels. The City’s primary goal was twofold: to increase affordable housing stock, and to provide more public parking downtown. Together with an economic consultant, various downtown areas were studied […]
DESCRIPTION
The Potrero Housing Authority site is located on the edge of Potrero Hill, a steep site with dramatic views of the city and the San Francisco Bay. The transformation of this obsolete public housing site reconnects the street grid with a series of blocks similar to the surrounding […]
DESCRIPTION
The Lotus Boulevard Project is a design for a 7,500 unit township outside of Pune, India. The project is strategically located along the Old Pune Mumbai highway and adjacent to a future commuter rail station.
VISION
The design of the new township is focused on a grand […]
description
Belmar is the redevelopment of a failed 1960’s 100 acre enclosed shopping mall into a vibrant urban village. The site is bordered by two high volume state highways adjacent to Lakewood’s civic center, community park and single family neighborhoods. The urban design is organized as […]
DESCRIPTION
The Kalaeloa NZE Community is designed to be a holistic approach to healthy living through environmental awareness. It is a compact,18-acre, 389 dwelling unit, mixed-use community that integrates sustainability at every level. This affordable and workforce housing community will sustain a net zero approach to […]
DESCRIPTION
The Denver Federal Center TOD is a phased Transit Oriented Development of 51 acres surrounding the Federal Center Light Rail Station, multi modal regional bus facility, and is adjacent to a major hospital and Federal Government employment center. The program calls for a 3 phase […]
description
The Upper Kirby District is located in the heart of Houston. Between the Galleria area and downtown, Upper Kirby District is immediately adjacent to Greenway Plaza, River Oaks, West University, and Montrose. The Livable Centers Study for the Upper Kirby study area builds upon and […]
DESCRIPTION
The Northside neighborhood, north of Houston’s downtown and connected through Main Street and the future San Jacinto Street, is easily accessible from I-45 and I-10, but cut off from downtown vacant industrial land. The study seeks to build off of previous planning efforts including the […]
description
Aiea-Pearl City Neighborhood TOD Plan is the third in a series of community-driven planning efforts in Honolulu for future station areas along the new elevated fixed guideway mass transit system. This TOD Plan consists of three station areas; Leeward Community College, Pearl Highlands and Pearlridge […]
description
VMWP is creating a framework or strategy plan for the City of South San Francisco that maps existing and potential opportunity sites, streetscape development projects, and public realm improvements throughout the Downtown district. This framework plan will create a blueprint for the City to follow […]
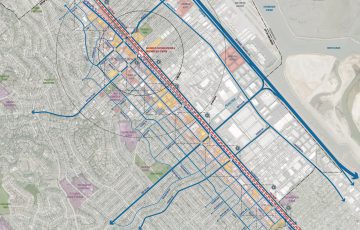 San Carlos Infill Sites
San Carlos Infill Sites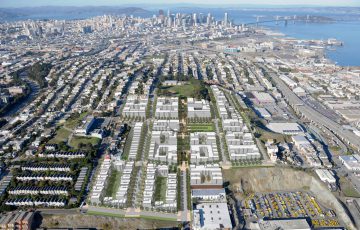 Rebuild Potrero SFHA Master Plan
Rebuild Potrero SFHA Master Plan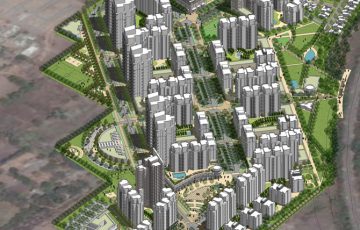 The Boulevard
The Boulevard Belmar Master Plan
Belmar Master Plan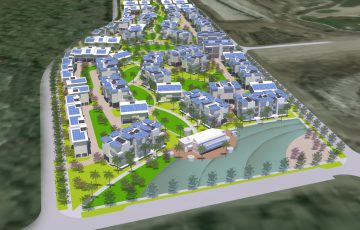 Kalaeloa NZE Community
Kalaeloa NZE Community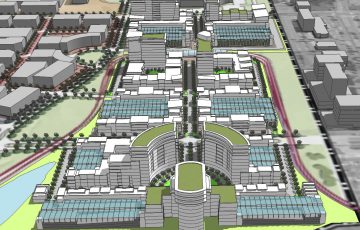 Federal Center TOD
Federal Center TOD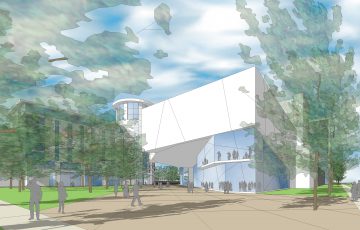 Upper Kirby Livable Centers Study
Upper Kirby Livable Centers Study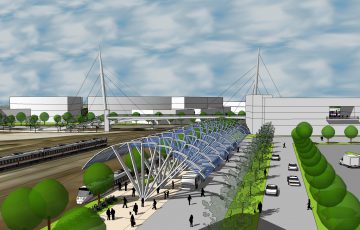 Northside Livable Centers Study
Northside Livable Centers Study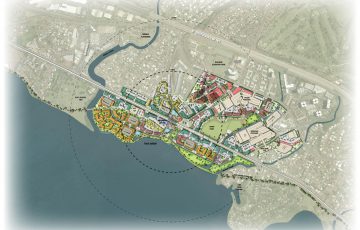 Aiea-Pearl City Neighborhood TOD
Aiea-Pearl City Neighborhood TOD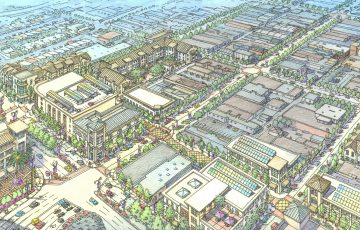 SSF Downtown Strategy Plan
SSF Downtown Strategy Plan