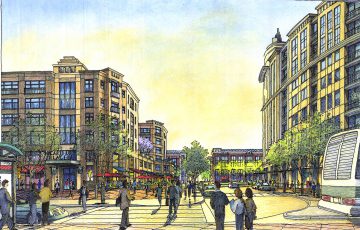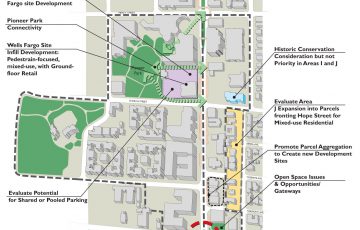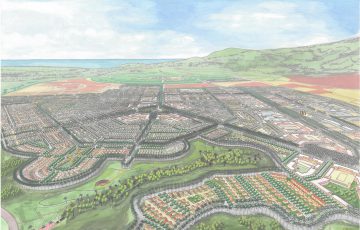DESCRIPTION The MacArthur Transit village site is approximately seven acres and is presently used as a surface parking lot containing approximately 600 parking spaces. The goal of the development is to create a transit-oriented, housing-focused, mixed-use development, which functions both as a focal point and an […]
DESCRIPTION
The Downtown Precise Plan focuses on updating the development plan for the most central areas of downtown Mountain View. The update evaluates and amends current design standards and guidelines related to physical building forms, massing, heights, lot coverage, setbacks, and parking. VMWP developed a series […]
description
Ho’opili presents an implementable vision for a 1,600 acre transitoriented community in the quickly urbanizing Ewa district of western Oahu. The plan focuses future growth around a series of transit stations while providing a wide variety of community amenities such as a mix of uses, […]
 MacArthur BART Masterplan
MacArthur BART Masterplan Mountain View Downtown Plan
Mountain View Downtown Plan Ho’opili Master Plan
Ho’opili Master Plan