Description
VMWP contributed our seasoned expertise in design for Transit Oriented Communities in the consultant pool for the Hennepin County Transit Oriented Communities Predevelopment Assistance Program from 2022-2024 in Minneapolis. This innovative program “supports emerging developers, particularly those from historically marginalized groups, overcome barriers to financial […]
DESCRIPTION
VMWP contributes urban design expertise as a subconsultant to Toole Design Group supporting their on-call urban design and mobility services for the City of River Falls. River Falls, Wisconsin is a city of 16,000 and home to a campus of the University of Wisconsin. VMWP […]
STUDY DESCRIPTION
The Wayzata Boulevard Corridor Study was commissioned by the City of Wayzata to transform Wayzata Boulevard from a typical suburban commercial retail strip into a safe, connected, active commerce center through multidisciplinary land-use, urban design, and transportation planning improvements.
VMWP was retained as the City […]
Description
The Barbosa Relocation Improvement master plan project aims to enhance community infrastructure, tackle flooding issues, and provide safe housing, especially for older adult homeowners. VMWP developed seven site plan schemes, ultimately selecting two preferred designs that focus on connectivity and infrastructure improvements. The first design […]
Description
The Village of Ilion, NY is located in Herkimer County along the Mohawk River. Technical assistance was provided via brownfields reuse planning for the contaminated Duofold Site. The Duofold Plant Redevelopment Concept Plan illustrates a comprehensive site redevelopment and revitalizing of the contaminated property into […]
DESCRIPTION
The North Nevada Livable Community Plan presents an implementable vision for a 100 acres community on the Northern edge of the City of Nevada, MO. The plan outlines design solutions for this region to be a welcoming community organized around a large neighborhood linear park […]
Description
Three unique sites have been identified by the City and County of Honolulu to evaluate for housing development in accommodating anticipated population growth. Together with Strategic Economics and PBR Hawaii, VMWP is conducting test fits tailored to each site that correlate with housing market analysis, […]
Description
The Master Plan for North County Courthouse Campus addresses four parcels of approximately 9.7 acres, located in the City of South San Francisco, San Mateo County. The campus houses the publicly held parcels for the North County Courthouse Building, the Probation Department Building, the North […]
Description
The North Downtown Specific Plan covers a dynamic, growing extension of Downtown Walnut Creek. Its notable uses include auto sales and services, contemporary residential developments, Target, and the Golden Triangle office complex. This spectrum of uses capitalize on the area’s close proximity to both the […]
description
The Middlefield Junction Strategic Plan addresses three publicly held parcels, approximately 8 acres total, within the Middlefield Junction area of the Fair Oaks Community, in the County of San Mateo and City of Redwood City. The sites have been designated as the community hub for […]
 Hennepin County Emerging Developers Consulting
Hennepin County Emerging Developers Consulting East Division Street Small Area Plan
East Division Street Small Area Plan Wayzata Boulevard Corridor Study
Wayzata Boulevard Corridor Study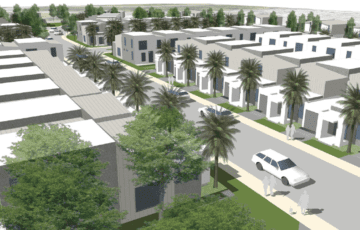 Barbosa Relocation Improvements
Barbosa Relocation Improvements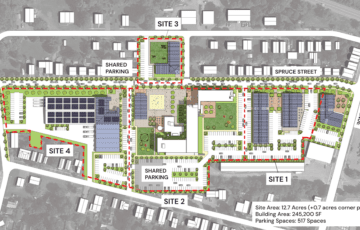 Former Duofold Factory
Former Duofold Factory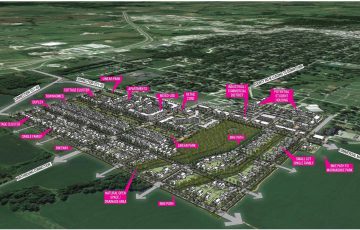 North Nevada Livable Community Plan
North Nevada Livable Community Plan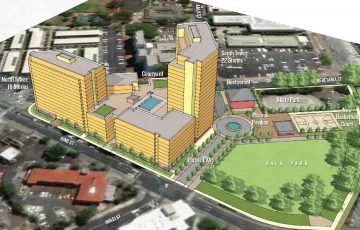 Housing Development Feasibility Evaluations
Housing Development Feasibility Evaluations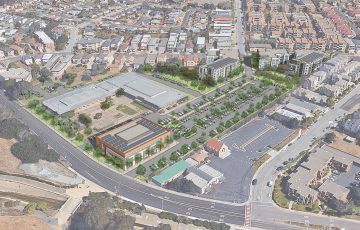 North County Courthouse
North County Courthouse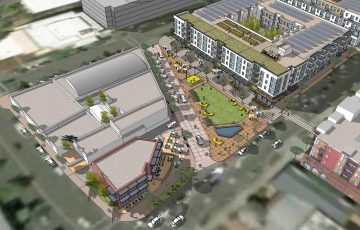 Walnut Creek North Downtown Specific Plan
Walnut Creek North Downtown Specific Plan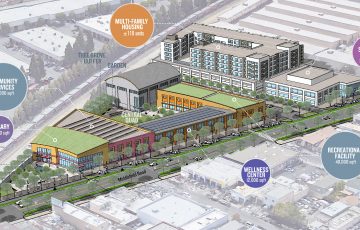 Middlefield Junction
Middlefield Junction